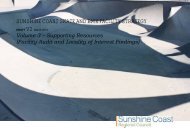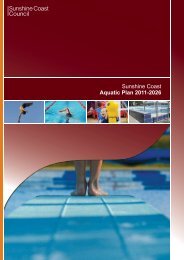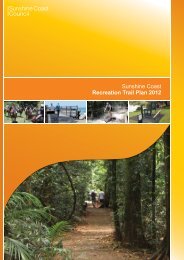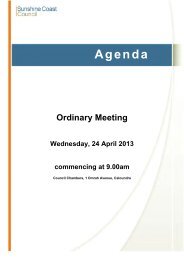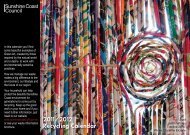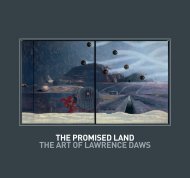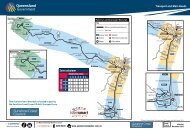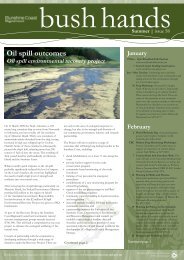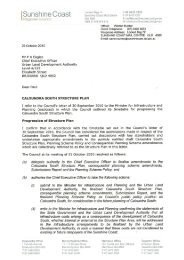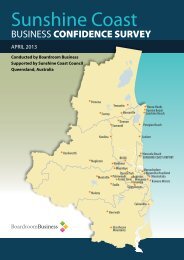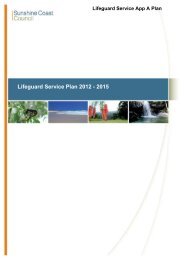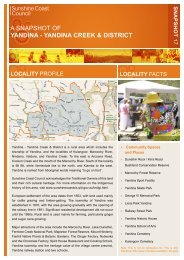AGENDA - Sunshine Coast Council
AGENDA - Sunshine Coast Council
AGENDA - Sunshine Coast Council
You also want an ePaper? Increase the reach of your titles
YUMPU automatically turns print PDFs into web optimized ePapers that Google loves.
Strategy and Planning Committee Agenda 16 February 2011<br />
The precinct is intended to primarily support residential uses that form the central core<br />
residential accommodation on the island. It is intended that the type of accommodation will<br />
be designed to promote housing diversity and contemporary urban living arrangements<br />
including Terrace Housing, Small Lot Housing and Multiple Dwellings set within a walkable<br />
public realm.<br />
To ensure an overall net residential density of 15 dwellings/ hectare can be achieved, the<br />
precinct is required to be developed at a gross residential density of between 20 and 32<br />
dwellings/ hectare.<br />
The precinct contains two sub-precincts being:<br />
• The Avenue; and<br />
• Transition Residential.<br />
The Avenue sub-precinct is aligned along the central east-west movement spine and central<br />
Village Park and is intended to accommodate mid to higher density forms of residential<br />
development providing an urban edge to the central Village Park and critical mass to support<br />
the District Business Centre. The building heights within The Avenue sub-precinct are<br />
proposed to range from 2 to 4 storeys.<br />
The Transition Residential sub-precinct comprise residential areas surround ‘The Avenue’<br />
sub-precinct and will be developed for more traditional lower density residential development.<br />
LOW DENSITY RESIDENTIAL PRECINCT<br />
The Low Density Residential Precinct is characterised by residential development of a more<br />
traditional suburban form and represents the most significant land area of the site.<br />
The majority of the Low Density Residential Precinct is intended to be developed at a density<br />
of 12 dwellings/ hectare with a maximum height of two storeys. Specific areas have been<br />
identified within this Precinct for a higher density housing form of development up to 22<br />
dwellings/ hectare with a maximum height of three storeys. The typical housing product in<br />
these areas will be Terrace Housing and Multiple Dwellings. These areas are generally<br />
located north of the District Business Centre and east of the District Business Centre<br />
adjacent established residential areas of Golden Beach (Diamond Head) and Pelican Waters<br />
(Harbourlights Way).<br />
The Planning Scheme requires new communities to be well integrated with existing<br />
communities. The proposed density of development adjacent to the established residential<br />
area of Golden Beach (Diamond Head) and Pelican Waters (Harbourlights Way) does not<br />
integrate with the built form character of the existing community in that it provides lot sizes<br />
down to one quarter (¼) of the size of the adjoining established residential area.<br />
Other matters of concern relate to the provision of overland flow paths to cater for flood<br />
events, which are more difficult to provide as the density of development increases. <strong>Council</strong><br />
has also received numerous submissions from land owners in the established area<br />
concerned about the density of development adjacent to their property boundary.<br />
In light of the above discussion, it is recommended that the identified “Transition Residential”<br />
sub-precinct located between Maryann Street, Golden Beach and Harbourlights Way,<br />
Pelican Waters be removed and the area identified as “Low Density Residential Precinct” to<br />
more appropriately reflect the existing residential densities and built form that surround this<br />
particular part of the development site.<br />
Page 50



