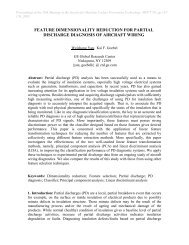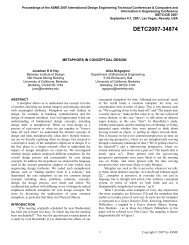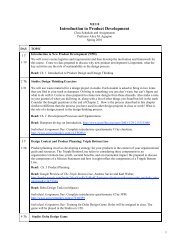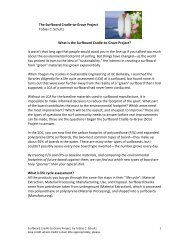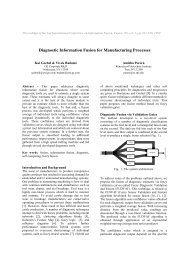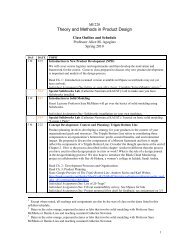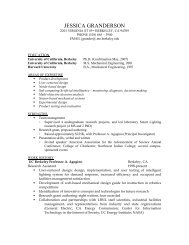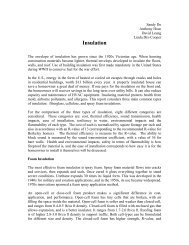- Page 1 and 2:
Wireless Sensor and Actuator Networ
- Page 3 and 4:
Abstract Wireless Sensor and Actuat
- Page 5 and 6:
To my wife for having faith in me a
- Page 7 and 8:
Table of Contents Chapter 1 Introdu
- Page 9 and 10:
6.4.2 Lighting Optimization Algorit
- Page 11 and 12:
10.2.1 Theoretical Contributions...
- Page 13 and 14:
List of Figures Figure 1-1 Research
- Page 15 and 16:
Figure 7-8 Voltage divider. .......
- Page 17 and 18:
Figure 9-31 Energy savings vs. payb
- Page 19 and 20:
The integration of wireless sensor
- Page 21 and 22:
esulting lighting is optimal in the
- Page 23 and 24:
acquisition and wireless transmissi
- Page 25 and 26:
a central base computer for sensor
- Page 27 and 28:
optimal light settings were in turn
- Page 29 and 30:
possibility of wireless actuator ne
- Page 31 and 32:
Chapter 2 Motivation The motivation
- Page 33 and 34:
[21]. Lighting accounts for 30% of
- Page 35 and 36:
Table 2-1 summarizes each of the co
- Page 37 and 38:
from light level tuning impossible
- Page 39 and 40:
used in the progress of this resear
- Page 41 and 42:
are expected to autonomously config
- Page 43 and 44:
office, and industrial applications
- Page 45 and 46:
Chapter 3 Related Research and Lite
- Page 47 and 48:
Although radio frequency is a suppo
- Page 49 and 50:
channels with different capabilitie
- Page 51 and 52:
In practice, fusion of sensor data
- Page 53 and 54:
The emergence of wireless sensor ne
- Page 55 and 56:
A is empty f A (x) = 0, x X (3.1)
- Page 57 and 58:
Convex combination: the relation Th
- Page 59 and 60:
where no crisp boundary can be defi
- Page 61 and 62:
developed by Dantzig [87]. The ineq
- Page 63 and 64:
sensor network is far more valuable
- Page 65 and 66:
Figure 4-1 Mote-FVF algorithm archi
- Page 67 and 68:
Figure 4-2 Gaussian correlation cur
- Page 69 and 70:
predicted reading. Note that the of
- Page 71 and 72:
fuzzification and m for the defuzz
- Page 73 and 74:
mote sensors were arranged in a 3-b
- Page 75 and 76:
Figure 4-6 Mote-FVF with median val
- Page 77 and 78:
Figure 4-8 Comparison of variations
- Page 79 and 80:
The daylighting system application
- Page 81 and 82:
The key components are the predicti
- Page 83 and 84: Figure 5-3 Prediction performance o
- Page 85 and 86: Figure 5-5 Prediction performance o
- Page 87 and 88: Among them, adaptive Wiener filteri
- Page 89 and 90: even though the sensed environment
- Page 91 and 92: 5.3 Simulation and Experiment Resul
- Page 93 and 94: Figure 5-11 Adaptive sensing with d
- Page 95 and 96: Figure 5-13 Damped adaptive sensing
- Page 97 and 98: Chapter 6 Optimal Lighting Actuatio
- Page 99 and 100: of the workplane level illuminance
- Page 101 and 102: office with K luminaires, for examp
- Page 103 and 104: E sub = e pq e rs e xy 1
- Page 105 and 106: optimizer for a consistency check.
- Page 107 and 108: Figure 6-4 Pseudo code of the light
- Page 109 and 110: simulation was to show that the opt
- Page 111 and 112: It is obvious from Figure 6-6 and F
- Page 113 and 114: Chapter 7 Wireless-Enabled Lighting
- Page 115 and 116: determined to be 0-2000 lux. Conseq
- Page 117 and 118: discrete outputs from the motes spa
- Page 119 and 120: actuation technologies, and additio
- Page 122 and 123: Figure 7-8 Voltage divider. Since t
- Page 124 and 125: Given the 256-level dimming capabil
- Page 126 and 127: Figure 7-11 Prototyping Luminaire S
- Page 128 and 129: to its simplicity. Although coded w
- Page 130 and 131: The second experiment was executed
- Page 132 and 133: Chapter 8 System Verification on Hu
- Page 136 and 137: 8.2.1 Hardware Implementation in Sm
- Page 138 and 139: eference point on the desktop was s
- Page 140 and 141: commands were received. In addition
- Page 142 and 143: were provided with three wireless p
- Page 144 and 145: (a) Figure 8-6 Sensor placement of
- Page 146 and 147: lower meter readings was that the m
- Page 148 and 149: (2) Subtle and invisible shadows ma
- Page 150 and 151: function keys are. The function key
- Page 152 and 153: deliberately perturbed the lights d
- Page 154 and 155: Table 8-2 Summary of the test on pr
- Page 156 and 157: Current Level on the investigator
- Page 158 and 159: Chapter 9 System Implementation and
- Page 160 and 161: Figure 9-1 Floor plan of the small
- Page 162 and 163: Figure 9-3 System operation diagram
- Page 164 and 165: campus-wide lighting maintenance, w
- Page 166 and 167: message is addressed. The destinati
- Page 168 and 169: Both the actuation and the grouping
- Page 170 and 171: The construction or updating of the
- Page 172 and 173: determines if this message is for u
- Page 174 and 175: Figure 9-12 Lighting preset setting
- Page 176 and 177: Figure 9-13 Average hourly percent
- Page 178 and 179: 9.4 Daylight Response The second ph
- Page 180 and 181: Furthermore, the structure allows t
- Page 182 and 183: Figure 9-16 Daylight harvesting tes
- Page 184 and 185:
Figure 9-18 Sensor readings in the
- Page 186 and 187:
then gradually dimmed. After reachi
- Page 188 and 189:
Figure 9-22 Sensor readings in the
- Page 190 and 191:
Seven-occupant case with simulated
- Page 192 and 193:
Figure 9-27 Sensor readings in the
- Page 194 and 195:
under significant daylight. Again,
- Page 196 and 197:
newly calculated light settings may
- Page 198 and 199:
Annual energy consumption = ( Numbe
- Page 200 and 201:
Figure 9-30 Energy savings vs. payb
- Page 202 and 203:
have partially contributed to the h
- Page 204 and 205:
$40 per unit and the system achieve
- Page 206 and 207:
performance of the current research
- Page 208 and 209:
sensors. The research in [14] prese
- Page 210 and 211:
Other than optimizing the energy co
- Page 212 and 213:
lighting configuration in the offic
- Page 214 and 215:
communications. The adaptive sensin
- Page 216 and 217:
integration of the research system
- Page 218 and 219:
will broaden the application to dif
- Page 220 and 221:
system could be reallocated to oper
- Page 222 and 223:
entities could be tremendously crit
- Page 224 and 225:
[7] J. A. Veitch and G. R. Newsham,
- Page 226 and 227:
[20] K. A. Karmel, High Performance
- Page 228 and 229:
[34] P. Levis, S. Madden, J. Polast
- Page 230 and 231:
International Workshop on Wireless
- Page 232 and 233:
[57] LonMark International, "Fact S
- Page 234 and 235:
[71] S. Sahni and X. Xu, "Algorithm
- Page 236 and 237:
Proceedings of the 1st Internationa
- Page 238 and 239:
[99] SPOT: Sensor Placement + Optim
- Page 240 and 241:
[113] Advance Transformer Technical
- Page 242 and 243:
A.2 Circuit Schematics of Photosens
- Page 244 and 245:
A.4 Circuit Schematics of the Secon
- Page 246 and 247:
Appendix B Human Subject Test B.1 C
- Page 248 and 249:
(a) Sensor placement of subject No.
- Page 250 and 251:
B.2 Comparison of System Performanc
- Page 252 and 253:
B.3 Summary of the Responses from t
- Page 254 and 255:
B.4 Human Subject Test Approval Let
- Page 256 and 257:
B.5 Human Subject Test Protocol Nar
- Page 258 and 259:
241
- Page 260 and 261:
243
- Page 262 and 263:
245
- Page 264 and 265:
247
- Page 266 and 267:
249
- Page 268 and 269:
B.7 Human Subject Test Questionnair
- Page 270 and 271:
253
- Page 272 and 273:
B.8 Human Subject Test Interview Sc
- Page 274 and 275:
Luminaire surface depreciation: 1.0
- Page 276 and 277:
Table C-1 Daylight reception durati
- Page 278:
At the rate of 9.62 cents per kWh a




