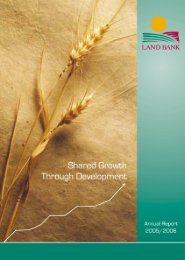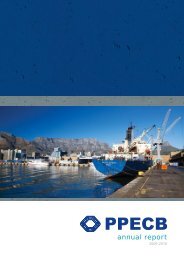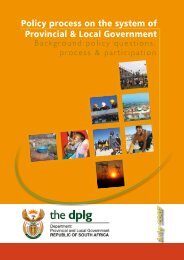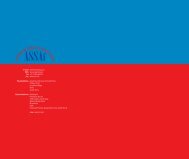Human Settlements Review - Parliamentary Monitoring Group
Human Settlements Review - Parliamentary Monitoring Group
Human Settlements Review - Parliamentary Monitoring Group
Create successful ePaper yourself
Turn your PDF publications into a flip-book with our unique Google optimized e-Paper software.
<strong>Human</strong> <strong>Settlements</strong> <strong>Review</strong>, Volume 1, Number 1, 2010<br />
The system devised relies on a pad foundation<br />
system. Cast on beds of aggregated these<br />
are joined by a stepping ring beam at natural<br />
ground level. This approach addresses the<br />
clay and brick founding conditions, saves on<br />
excavation and underground walling, whilst<br />
establishing a somewhat over structured base<br />
on which to build the enclosure. T-shape<br />
quoining columns emerge and rise to door<br />
height where a second ring beam is connected<br />
to reinforced corner columns created from<br />
concrete filled blockwork. The material for<br />
infil between columns is locally sourced;<br />
stone in rural mountainous areas, brick in the<br />
lowlands where local brickfields are at hand<br />
and blockwork where local enterprises exist.<br />
The employment of local artisans ensures<br />
economic<br />
The grid of 1,630m is derived from a combination<br />
of the block column plus a standard school<br />
pivot type window, as well as the maximum<br />
spacing possible for a labour intensive site<br />
manufactured roof trusses. Corrugated iron<br />
roof sheeting is interrupted by clear paxit fibre<br />
glass sheeting at on the south the ridge to<br />
enable ‘free’ overhead even daylight during<br />
the school sessions. The underside is line<br />
with sisalation silver foil providing insulation<br />
and a ceiling finish, enabling the lowering of<br />
the wall heights. Where stone infil has been<br />
utilised an individual identity is created by the<br />
craftsperson, whilst the rear panel requires<br />
plaster and painting and provides a small but<br />
defined site for learning and skilling of new<br />
workers. In schools where the community<br />
is organised and motivated an extra ‘shell’<br />
classroom is added providing for an outdoor<br />
shelter for dining, teaching, gathering, etc.<br />
Ultimately it affords the opportunity for an<br />
additional classroom, requiring only the infil<br />
of the space between the quoined columns;<br />
work which is directly related to capacity within<br />
the community and therefore immanently<br />
realisable.<br />
Where sites are cramped and land is scarce,<br />
for instance in older urban schools, the<br />
allocated classrooms have been placed on<br />
the upper level. Similar to the case with the<br />
rural ‘shell’ classroom, the lower floor is<br />
prepared for later enclosure thereby affording<br />
densification of urban areas and the retention<br />
of exceptionally valuable outdoor playing and<br />
recreation space. It is easier to ‘build down’<br />
than to build upward in extending a building,<br />
and the additional investment required to<br />
facilitate this type of extention is well spent.<br />
It leverages economic, spatial sand technical<br />
capacity contributing to an integrated basis<br />
for sustainable development. This approach<br />
brings a new dimension to community<br />
participation as a living continuous process<br />
that is driven directly by internal needs and<br />
capacity of the community affected.<br />
The 1,630m quoined columnar grid building<br />
system also lends itself to different forms of<br />
combination. Different building types that<br />
respond to the growing needs of these basic<br />
schools become possible. Science Laboratories<br />
and Domestic Science Workrooms can be<br />
achieved through small modifications and<br />
the incorporation of appropriate equipment<br />
and servicing. Special functions such as<br />
Offices, Staffrooms, Libraries, Kitchens and<br />
Ablutions lend themselves to more advanced<br />
interpretations of the construction system.<br />
These as smaller, individual buildings provide<br />
a basis for more complex training programs.<br />
6


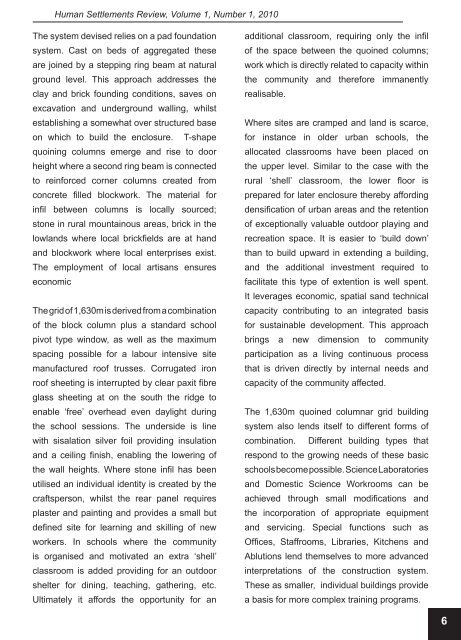
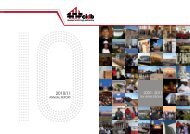
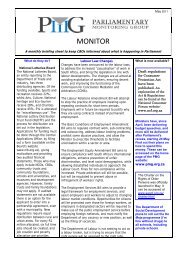
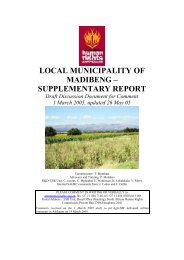
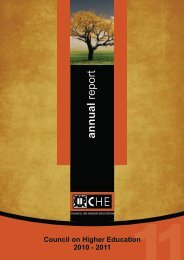
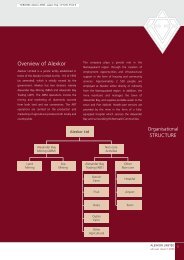

![National Research Foundation Annual Report 2008 / 2009 [Part 2]](https://img.yumpu.com/49774036/1/177x260/national-research-foundation-annual-report-2008-2009-part-2.jpg?quality=85)

