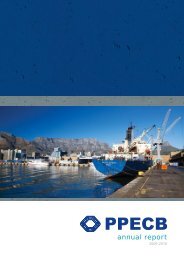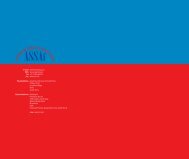Human Settlements Review - Parliamentary Monitoring Group
Human Settlements Review - Parliamentary Monitoring Group
Human Settlements Review - Parliamentary Monitoring Group
You also want an ePaper? Increase the reach of your titles
YUMPU automatically turns print PDFs into web optimized ePapers that Google loves.
<strong>Human</strong> <strong>Settlements</strong> <strong>Review</strong>, Volume 1, Number 1, 2010<br />
13 Energy, Mechanical and Electrical<br />
Systems<br />
Objective: Development should minimise the<br />
use of non-renewable energy and maximise<br />
use of renewable energy sources.<br />
Criteria<br />
• Urban heat island: Roof and<br />
external hard surfaces have<br />
absorptance value of less than 0.5.<br />
For further information see ‘SANS<br />
204, Energy Efficiency in Buildings’<br />
standard’ (SABS 2009).<br />
• Urban heat island: Large areas of<br />
car parking or hard external surfaces<br />
(over 500m2) should be avoided. If<br />
these cannot be avoided, a minimum<br />
of 20% of the area should be shaded,<br />
preferably by trees.<br />
• Site layout: Site layouts and<br />
modeling demonstrate that buildings<br />
have good access to fresh air, views<br />
and daylight. A minimum of 4m of<br />
clear external space (vegetation<br />
and open fencing can be located in<br />
this area but not solid walls or other<br />
buildings) immediately in front of<br />
windows in useable spaces should<br />
be provided. This does not apply to<br />
rooms not occupied on a continuous<br />
basis such as storerooms and toilets.<br />
• Orientation: The long section of<br />
buildings should be orientated to<br />
+/- 15 degrees North and the extent<br />
of the façade facing north should be<br />
maximized while the length of façade<br />
facing east and west should be<br />
minimised.<br />
• Built form: Building plan depths<br />
should not exceed 15m, unless<br />
buildings have substantial atria or<br />
their particular function ie a cinema,<br />
requires this.<br />
• Glazing: Solar shading and glazing<br />
designed to comply with ‘SANS<br />
204 Energy Efficiency in Buildings’<br />
standard (SABS 2009).<br />
• Thermal insulation: Insulation<br />
values of all elements of the building<br />
envelope (roof, wall and floors) meet<br />
‘SANS 204 Energy Efficiency in<br />
Buildings’ standard (SABS 2009).<br />
• Natural ventilation: Opening area<br />
in building envelope (such as<br />
opening windows) equivalent to a<br />
minimum of 5% of useable area.<br />
• Daylight: Daylight modeling showing<br />
that eighty per cent of useable area<br />
within buildings has a 2% or higher<br />
daylight factor. A deemed to satisfy<br />
condition for this can be achieved<br />
where eight per cent of the useable<br />
area can be shown to be within 2h<br />
of an external window, where h is<br />
the height of the head of the external<br />
window.<br />
• Passive environmental control:<br />
Proposed buildings demonstrate<br />
use of passive environmental<br />
control strategies to reduce energy<br />
consumption.<br />
• Water heating: Water heating is<br />
achieved through solar water heaters<br />
or other energy efficient means of<br />
heating water provided.<br />
• Electrical lighting: Internal electrical<br />
lighting power densities in the<br />
development comply with ‘SANS 204,<br />
Energy Efficiency<br />
48



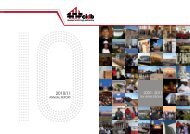
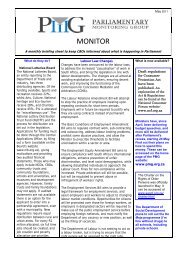
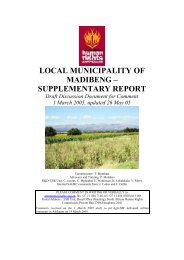

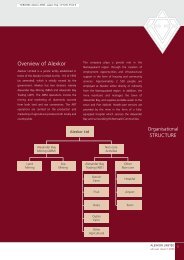

![National Research Foundation Annual Report 2008 / 2009 [Part 2]](https://img.yumpu.com/49774036/1/177x260/national-research-foundation-annual-report-2008-2009-part-2.jpg?quality=85)


