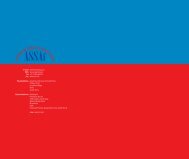Human Settlements Review - Parliamentary Monitoring Group
Human Settlements Review - Parliamentary Monitoring Group
Human Settlements Review - Parliamentary Monitoring Group
You also want an ePaper? Increase the reach of your titles
YUMPU automatically turns print PDFs into web optimized ePapers that Google loves.
<strong>Human</strong> <strong>Settlements</strong> <strong>Review</strong>, Volume 1, Number 1, 2010<br />
levels of development Perhaps this will allow<br />
for “zozo” (shack) yards in the townships<br />
to become legitimate, more developed<br />
businesses and allow them to enter the<br />
affordable housing market with a more<br />
advance product<br />
3.1.2 Differentiating levels<br />
Buildings need to clearly and visibly identify<br />
different levels and systems hence making<br />
it possible for future residents to understand<br />
which sections are permanent and which<br />
may be removed. This results in the creation<br />
of the primary level, base building or support<br />
structure, allowing for the manipulation of the<br />
secondary levels of partitioning and furniture.<br />
The standard practice of constructing cellular<br />
rooms out of load bearing masonry needs to<br />
be changed to enable a layperson to easily<br />
distinguish between load-bearing and non<br />
load-bearing walls should alterations be<br />
required. A partitioning system consisting of<br />
dry walls, sliding doors and sliding panels may,<br />
for example, be used where moveable panels<br />
are required to address privacy issues at night.<br />
These same moveable panels may be moved<br />
away to create a spacious environment during<br />
the day. In addition to allowing for easy interior<br />
alteration on a daily basis, the transformation<br />
of family units into communal living facilities for<br />
a longer-term set-up may also be achieved.<br />
Storage options may also serve as room<br />
dividers. In multi-family housing partitioning<br />
walls and some features of the units may be<br />
pre-designed/fixed with services strategically<br />
located to allow for maximum variation.<br />
By “disentangling” the wet core, supports and<br />
infill of an individual unit, the house could be<br />
changeable without affecting bathrooms and<br />
kitchens, which are incorporated as a part of<br />
the support structure. Service lines needs to<br />
be considered in terms of economical factors<br />
(i.e. shortest possible route for piping) and also<br />
with regards to possible future extensions and<br />
changes that should not interrupt the services.<br />
The placement of a building on a site may<br />
offer opportunities or limitations in extension.<br />
Special considerations for circulation space, to<br />
allow vertical and horizontal extension, may be<br />
also be taken into account.<br />
“Supports” may be constructed according<br />
to local building style and regulations,<br />
while building interiors change more rapidly<br />
(Habraken 1998: 7). Variety in the quality of<br />
infill/fit-out level can thus be achieved. The<br />
infill/fit-out level refers to equipment, non-load<br />
bearing partitions, pipes, cables and ducts.<br />
The “support” or “base building” needs to<br />
address different scenarios throughout the<br />
lifetime of the building and that this must be<br />
tested by thorough and rigorous design; this is<br />
not a bland structural frame and should portray<br />
architectural quality and have the potential for<br />
interesting design variations that relate to the<br />
context and add quality to the surrounding area.<br />
3.1.3 Material selection and technical<br />
detailing<br />
The ability to adapt a building is, for the largest<br />
part, determined by two parameters; whether<br />
or not the construction can be disassembled<br />
and reconfigured or re-used; and the amount<br />
of effort that is needed to do this. Therefore,<br />
the most crucial aspect of “Design for<br />
Disassembly” (DfD) is the detailing of the<br />
connections between a building’s different<br />
240



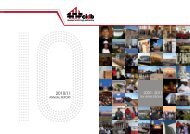
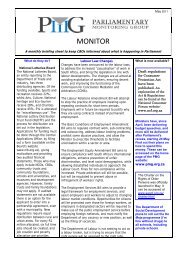
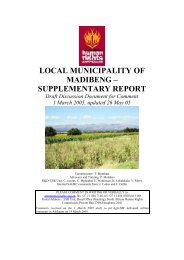

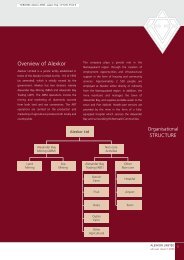

![National Research Foundation Annual Report 2008 / 2009 [Part 2]](https://img.yumpu.com/49774036/1/177x260/national-research-foundation-annual-report-2008-2009-part-2.jpg?quality=85)






