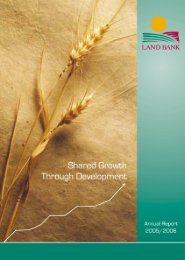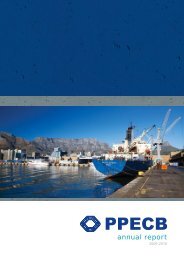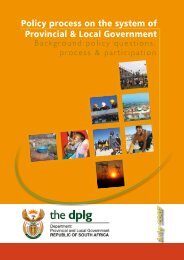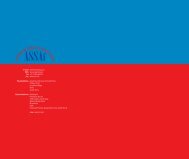- Page 1 and 2: Human Settlements Review VOLUME 1,
- Page 3 and 4: CONTENT Page FOREWORD i Design inst
- Page 5 and 6: Human Settlements Review, Volume 1,
- Page 7 and 8: Human Settlements Review, Volume 1,
- Page 9 and 10: Human Settlements Review, Volume 1,
- Page 11 and 12: Human Settlements Review, Volume 1,
- Page 13 and 14: Human Settlements Review, Volume 1,
- Page 15 and 16: Human Settlements Review, Volume 1,
- Page 17 and 18: Human Settlements Review, Volume 1,
- Page 19 and 20: Human Settlements Review, Volume 1,
- Page 21 and 22: Human Settlements Review, Volume 1,
- Page 23: Human Settlements Review, Volume 1,
- Page 27 and 28: Human Settlements Review, Volume 1,
- Page 29 and 30: Human Settlements Review, Volume 1,
- Page 31 and 32: Human Settlements Review, Volume 1,
- Page 33 and 34: Human Settlements Review, Volume 1,
- Page 35 and 36: Dictionary.com. 2010. alternative t
- Page 37 and 38: Human Settlements Review, Volume 1,
- Page 39 and 40: Human Settlements Review, Volume 1,
- Page 41 and 42: Human Settlements Review, Volume 1,
- Page 43 and 44: Human Settlements Review, Volume 1,
- Page 45 and 46: Human Settlements Review, Volume 1,
- Page 47 and 48: Human Settlements Review, Volume 1,
- Page 49 and 50: Human Settlements Review, Volume 1,
- Page 51 and 52: Human Settlements Review, Volume 1,
- Page 53 and 54: Human Settlements Review, Volume 1,
- Page 55 and 56: Human Settlements Review, Volume 1,
- Page 57 and 58: Human Settlements Review, Volume 1,
- Page 59 and 60: Human Settlements Review, Volume 1,
- Page 61 and 62: Human Settlements Review, Volume 1,
- Page 63 and 64: Human Settlements Review, Volume 1,
- Page 65 and 66: Human Settlements Review, Volume 1,
- Page 67 and 68: Human Settlements Review, Volume 1,
- Page 69 and 70: Human Settlements Review, Volume 1,
- Page 71 and 72: Human Settlements Review, Volume 1,
- Page 73 and 74: Human Settlements Review, Volume 1,
- Page 75 and 76:
Human Settlements Review, Volume 1,
- Page 77 and 78:
Human Settlements Review, Volume 1,
- Page 79 and 80:
Table 4: Building technology - Soci
- Page 81 and 82:
Human Settlements Review, Volume 1,
- Page 83 and 84:
Human Settlements Review, Volume 1,
- Page 85 and 86:
Human Settlements Review, Volume 1,
- Page 87 and 88:
Human Settlements Review, Volume 1,
- Page 89 and 90:
Human Settlements Review, Volume 1,
- Page 91 and 92:
Human Settlements Review, Volume 1,
- Page 93 and 94:
Human Settlements Review, Volume 1,
- Page 95 and 96:
Human Settlements Review, Volume 1,
- Page 97 and 98:
Human Settlements Review, Volume 1,
- Page 99 and 100:
Human Settlements Review, Volume 1,
- Page 101 and 102:
Human Settlements Review, Volume 1,
- Page 103 and 104:
Human Settlements Review, Volume 1,
- Page 105 and 106:
ABSTRACT Human Settlements Review,
- Page 107 and 108:
Human Settlements Review, Volume 1,
- Page 109 and 110:
Human Settlements Review, Volume 1,
- Page 111 and 112:
Human Settlements Review, Volume 1,
- Page 113 and 114:
Human Settlements Review, Volume 1,
- Page 115 and 116:
Human Settlements Review, Volume 1,
- Page 117 and 118:
Human Settlements Review, Volume 1,
- Page 119 and 120:
Human Settlements Review, Volume 1,
- Page 121 and 122:
Human Settlements Review, Volume 1,
- Page 123 and 124:
Human Settlements Review, Volume 1,
- Page 125 and 126:
Human Settlements Review, Volume 1,
- Page 127 and 128:
Human Settlements Review, Volume 1,
- Page 129 and 130:
Human Settlements Review, Volume 1,
- Page 131 and 132:
Human Settlements Review, Volume 1,
- Page 133 and 134:
Human Settlements Review, Volume 1,
- Page 135 and 136:
Human Settlements Review, Volume 1,
- Page 137 and 138:
Human Settlements Review, Volume 1,
- Page 139 and 140:
Human Settlements Review, Volume 1,
- Page 141 and 142:
Human Settlements Review, Volume 1,
- Page 143 and 144:
Human Settlements Review, Volume 1,
- Page 145 and 146:
Human Settlements Review, Volume 1,
- Page 147 and 148:
Human Settlements Review, Volume 1,
- Page 149 and 150:
Human Settlements Review, Volume 1,
- Page 151 and 152:
Human Settlements Review, Volume 1,
- Page 153 and 154:
Human Settlements Review, Volume 1,
- Page 155 and 156:
Human Settlements Review, Volume 1,
- Page 157 and 158:
Human Settlements Review, Volume 1,
- Page 159 and 160:
Human Settlements Review, Volume 1,
- Page 161 and 162:
Human Settlements Review, Volume 1,
- Page 163 and 164:
Human Settlements Review, Volume 1,
- Page 165 and 166:
Human Settlements Review, Volume 1,
- Page 167 and 168:
Human Settlements Review, Volume 1,
- Page 169 and 170:
Human Settlements Review, Volume 1,
- Page 171 and 172:
Human Settlements Review, Volume 1,
- Page 173 and 174:
Human Settlements Review, Volume 1,
- Page 175 and 176:
Human Settlements Review, Volume 1,
- Page 177 and 178:
Human Settlements Review, Volume 1,
- Page 179 and 180:
Human Settlements Review, Volume 1,
- Page 181 and 182:
Human Settlements Review, Volume 1,
- Page 183 and 184:
Human Settlements Review, Volume 1,
- Page 185 and 186:
Human Settlements Review, Volume 1,
- Page 187 and 188:
Human Settlements Review, Volume 1,
- Page 189 and 190:
Human Settlements Review, Volume 1,
- Page 191 and 192:
Human Settlements Review, Volume 1,
- Page 193 and 194:
Human Settlements Review, Volume 1,
- Page 195 and 196:
Human Settlements Review, Volume 1,
- Page 197 and 198:
Human Settlements Review, Volume 1,
- Page 199 and 200:
UNDP, 2005. Investing in Developmen
- Page 201 and 202:
Human Settlements Review, Volume 1,
- Page 203 and 204:
Human Settlements Review, Volume 1,
- Page 205 and 206:
Human Settlements Review, Volume 1,
- Page 207 and 208:
Human Settlements Review, Volume 1,
- Page 209 and 210:
Human Settlements Review, Volume 1,
- Page 211 and 212:
Human Settlements Review, Volume 1,
- Page 213 and 214:
Human Settlements Review, Volume 1,
- Page 215 and 216:
Human Settlements Review, Volume 1,
- Page 217 and 218:
Human Settlements Review, Volume 1,
- Page 219 and 220:
Human Settlements Review, Volume 1,
- Page 221 and 222:
Abstract Human Settlements Review,
- Page 223 and 224:
Figure 1 Per Capita energy use and
- Page 225 and 226:
Human Settlements Review, Volume 1,
- Page 227 and 228:
Human Settlements Review, Volume 1,
- Page 229 and 230:
Figure 3 Model validation and resul
- Page 231 and 232:
Human Settlements Review, Volume 1,
- Page 233 and 234:
Human Settlements Review, Volume 1,
- Page 235 and 236:
Human Settlements Review, Volume 1,
- Page 237 and 238:
Human Settlements Review, Volume 1,
- Page 239 and 240:
Human Settlements Review, Volume 1,
- Page 241 and 242:
Human Settlements Review, Volume 1,
- Page 243 and 244:
Human Settlements Review, Volume 1,
- Page 245 and 246:
Human Settlements Review, Volume 1,
- Page 247 and 248:
Human Settlements Review, Volume 1,
- Page 249 and 250:
Human Settlements Review, Volume 1,
- Page 251 and 252:
Human Settlements Review, Volume 1,
- Page 253 and 254:
Human Settlements Review, Volume 1,
- Page 255 and 256:
Human Settlements Review, Volume 1,
- Page 257 and 258:
Human Settlements Review, Volume 1,
- Page 259 and 260:
Human Settlements Review, Volume 1,
- Page 261 and 262:
Human Settlements Review, Volume 1,
- Page 263 and 264:
Human Settlements Review, Volume 1,
- Page 265 and 266:
Human Settlements Review, Volume 1,
- Page 267 and 268:
Human Settlements Review, Volume 1,
- Page 269 and 270:
Human Settlements Review, Volume 1,
- Page 271 and 272:
Human Settlements Review, Volume 1,
- Page 273 and 274:
Human Settlements Review, Volume 1,
- Page 275 and 276:
Human Settlements Review, Volume 1,
- Page 277 and 278:
Human Settlements Review, Volume 1,
- Page 279 and 280:
Human Settlements Review, Volume 1,



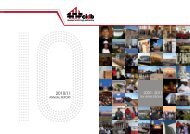
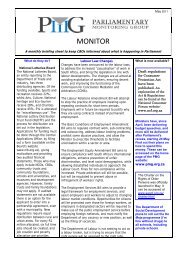
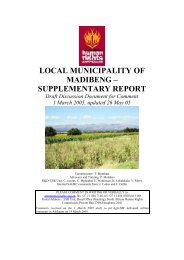
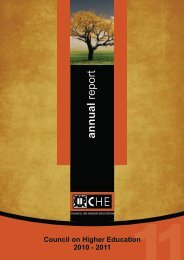
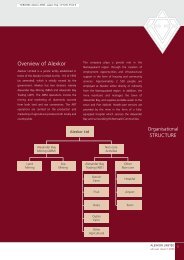

![National Research Foundation Annual Report 2008 / 2009 [Part 2]](https://img.yumpu.com/49774036/1/177x260/national-research-foundation-annual-report-2008-2009-part-2.jpg?quality=85)

