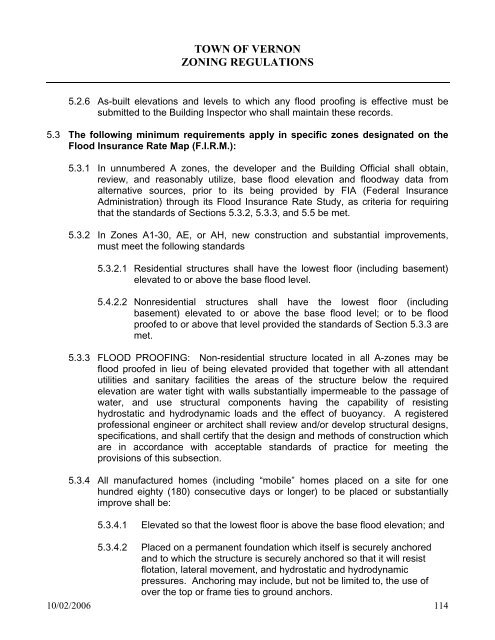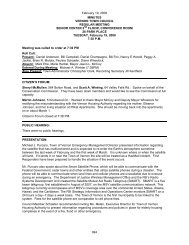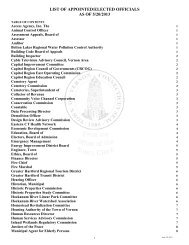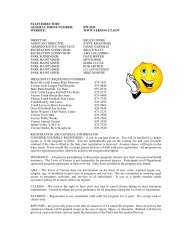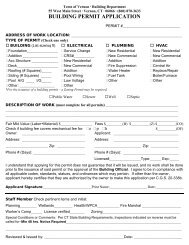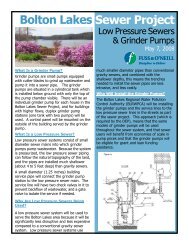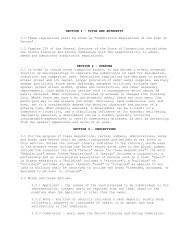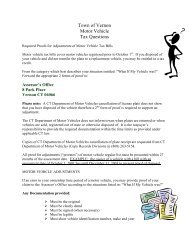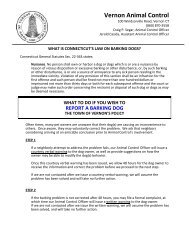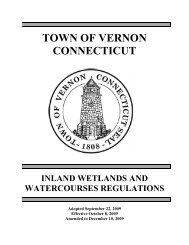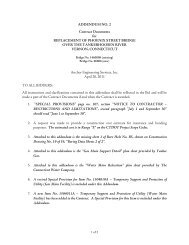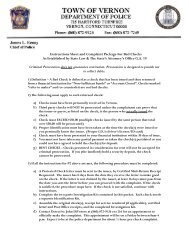Zoning Regulations Amendments through ... - Town of Vernon
Zoning Regulations Amendments through ... - Town of Vernon
Zoning Regulations Amendments through ... - Town of Vernon
Create successful ePaper yourself
Turn your PDF publications into a flip-book with our unique Google optimized e-Paper software.
TOWN OF VERNON<br />
ZONING REGULATIONS<br />
5.2.6 As-built elevations and levels to which any flood pro<strong>of</strong>ing is effective must be<br />
submitted to the Building Inspector who shall maintain these records.<br />
5.3 The following minimum requirements apply in specific zones designated on the<br />
Flood Insurance Rate Map (F.I.R.M.):<br />
5.3.1 In unnumbered A zones, the developer and the Building Official shall obtain,<br />
review, and reasonably utilize, base flood elevation and floodway data from<br />
alternative sources, prior to its being provided by FIA (Federal Insurance<br />
Administration) <strong>through</strong> its Flood Insurance Rate Study, as criteria for requiring<br />
that the standards <strong>of</strong> Sections 5.3.2, 5.3.3, and 5.5 be met.<br />
5.3.2 In Zones A1-30, AE, or AH, new construction and substantial improvements,<br />
must meet the following standards<br />
5.3.2.1 Residential structures shall have the lowest floor (including basement)<br />
elevated to or above the base flood level.<br />
5.4.2.2 Nonresidential structures shall have the lowest floor (including<br />
basement) elevated to or above the base flood level; or to be flood<br />
pro<strong>of</strong>ed to or above that level provided the standards <strong>of</strong> Section 5.3.3 are<br />
met.<br />
5.3.3 FLOOD PROOFING: Non-residential structure located in all A-zones may be<br />
flood pro<strong>of</strong>ed in lieu <strong>of</strong> being elevated provided that together with all attendant<br />
utilities and sanitary facilities the areas <strong>of</strong> the structure below the required<br />
elevation are water tight with walls substantially impermeable to the passage <strong>of</strong><br />
water, and use structural components having the capability <strong>of</strong> resisting<br />
hydrostatic and hydrodynamic loads and the effect <strong>of</strong> buoyancy. A registered<br />
pr<strong>of</strong>essional engineer or architect shall review and/or develop structural designs,<br />
specifications, and shall certify that the design and methods <strong>of</strong> construction which<br />
are in accordance with acceptable standards <strong>of</strong> practice for meeting the<br />
provisions <strong>of</strong> this subsection.<br />
5.3.4 All manufactured homes (including “mobile” homes placed on a site for one<br />
hundred eighty (180) consecutive days or longer) to be placed or substantially<br />
improve shall be:<br />
5.3.4.1 Elevated so that the lowest floor is above the base flood elevation; and<br />
5.3.4.2 Placed on a permanent foundation which itself is securely anchored<br />
and to which the structure is securely anchored so that it will resist<br />
flotation, lateral movement, and hydrostatic and hydrodynamic<br />
pressures. Anchoring may include, but not be limited to, the use <strong>of</strong><br />
over the top or frame ties to ground anchors.<br />
10/02/2006 114


