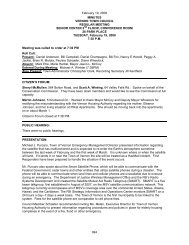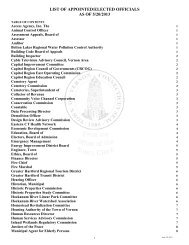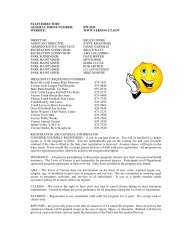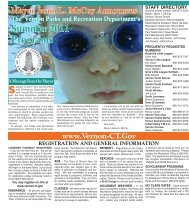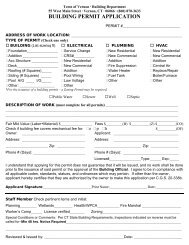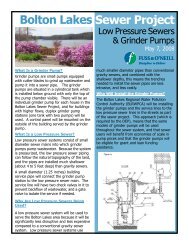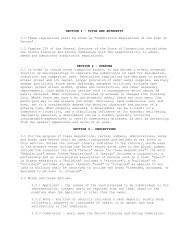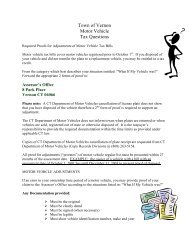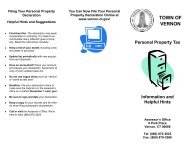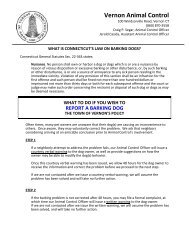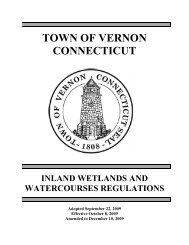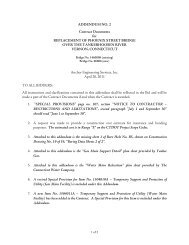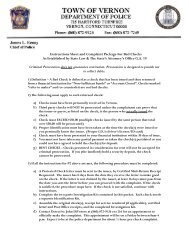Zoning Regulations Amendments through ... - Town of Vernon
Zoning Regulations Amendments through ... - Town of Vernon
Zoning Regulations Amendments through ... - Town of Vernon
Create successful ePaper yourself
Turn your PDF publications into a flip-book with our unique Google optimized e-Paper software.
TOWN OF VERNON<br />
ZONING REGULATIONS<br />
4.22.5 Procedure: The applicant for a Garden Zone (GZ) Floating Zone must make<br />
application to the Planning & <strong>Zoning</strong> Commission at least twenty (20) days prior<br />
to the scheduled meeting date. The Commission must receive all information<br />
required under Section 14 Site Plan. The Commission may at this meeting<br />
approve both the Garden Zone (GZ) Floating Zone and the Site Plan.<br />
4.22.6 Under no circumstances shall the <strong>Zoning</strong> Board <strong>of</strong> Appeals grant a<br />
variance for a use not permitted in the zoning district.<br />
4.22.7 A Site Plan must be submitted for approval to the Commission within a<br />
six (6) month period <strong>of</strong> time following the approval <strong>of</strong> the “Special<br />
Floating Zone” or the zoning approval will be come null and void, and the<br />
parcel <strong>of</strong> land will return to its original classification.<br />
4.22.8 In addition to any other required permits or approvals, a Special Permit<br />
shall be required for any use or development in this zone when any <strong>of</strong> the<br />
following thresholds are met for any parcel or development.<br />
4.22.8.1 More than forty (40) <strong>of</strong>f-street parking spaces are required or;<br />
4.22.8.2 The aggregate square footage for all structures on any parcel<br />
exceeds 25,000;<br />
4.22.8.3 This section shall not apply to developments or subsequent<br />
modifications to projects approved by the Commission when said<br />
original approvals were obtained prior to March 1, 1992.<br />
4.22.8.4 Lot coverage <strong>of</strong> forty-five (45) percent or more. In order to grant this<br />
Special Permit, the Commission must find that this additional<br />
coverage will not increase the <strong>of</strong>f-site storm water run<strong>of</strong>f or it is the<br />
written opinion <strong>of</strong> the <strong>Town</strong> Engineer that all storm water run<strong>of</strong>f<br />
should be discharged <strong>of</strong>f-site. If the area is in an aquifer protection<br />
zone, the provision <strong>of</strong> Section 20.5 shall also apply.<br />
4.22.8.5 A structure with a height exceeding two and a half (2 ½) stories or<br />
thirty-five (35) feet. In order to grant this Special Permit, the<br />
Commission must receive a written opinion from the Fire Marshal as<br />
to the fire safety aspects the increased height would involve.<br />
4.22.8.6 A development having less than the required rear and side yards<br />
providing the abutting zoning classification is the same as the zoning<br />
classification <strong>of</strong> the proposed development and all other Special<br />
Permit requirements are the same.<br />
4.22.8.7 Message board sign by approval <strong>of</strong> both a Site Plan and Special<br />
Permit.<br />
10/02/2006 87



