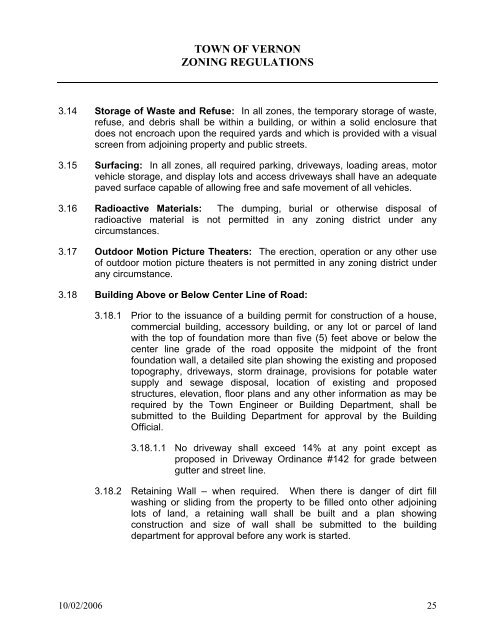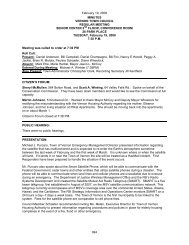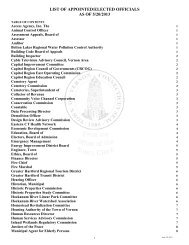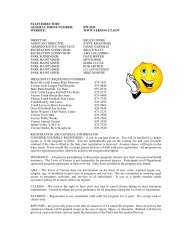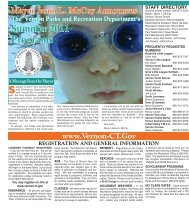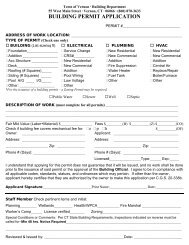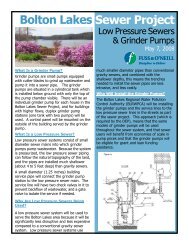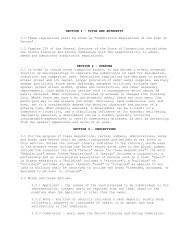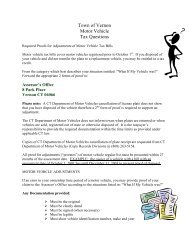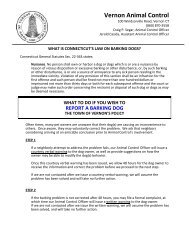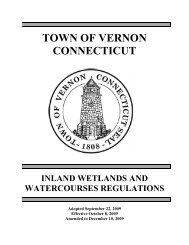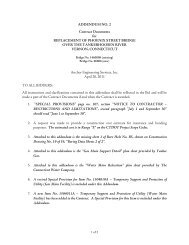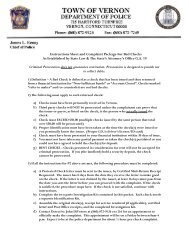Zoning Regulations Amendments through ... - Town of Vernon
Zoning Regulations Amendments through ... - Town of Vernon
Zoning Regulations Amendments through ... - Town of Vernon
Create successful ePaper yourself
Turn your PDF publications into a flip-book with our unique Google optimized e-Paper software.
TOWN OF VERNON<br />
ZONING REGULATIONS<br />
3.14 Storage <strong>of</strong> Waste and Refuse: In all zones, the temporary storage <strong>of</strong> waste,<br />
refuse, and debris shall be within a building, or within a solid enclosure that<br />
does not encroach upon the required yards and which is provided with a visual<br />
screen from adjoining property and public streets.<br />
3.15 Surfacing: In all zones, all required parking, driveways, loading areas, motor<br />
vehicle storage, and display lots and access driveways shall have an adequate<br />
paved surface capable <strong>of</strong> allowing free and safe movement <strong>of</strong> all vehicles.<br />
3.16 Radioactive Materials: The dumping, burial or otherwise disposal <strong>of</strong><br />
radioactive material is not permitted in any zoning district under any<br />
circumstances.<br />
3.17 Outdoor Motion Picture Theaters: The erection, operation or any other use<br />
<strong>of</strong> outdoor motion picture theaters is not permitted in any zoning district under<br />
any circumstance.<br />
3.18 Building Above or Below Center Line <strong>of</strong> Road:<br />
3.18.1 Prior to the issuance <strong>of</strong> a building permit for construction <strong>of</strong> a house,<br />
commercial building, accessory building, or any lot or parcel <strong>of</strong> land<br />
with the top <strong>of</strong> foundation more than five (5) feet above or below the<br />
center line grade <strong>of</strong> the road opposite the midpoint <strong>of</strong> the front<br />
foundation wall, a detailed site plan showing the existing and proposed<br />
topography, driveways, storm drainage, provisions for potable water<br />
supply and sewage disposal, location <strong>of</strong> existing and proposed<br />
structures, elevation, floor plans and any other information as may be<br />
required by the <strong>Town</strong> Engineer or Building Department, shall be<br />
submitted to the Building Department for approval by the Building<br />
Official.<br />
3.18.1.1 No driveway shall exceed 14% at any point except as<br />
proposed in Driveway Ordinance #142 for grade between<br />
gutter and street line.<br />
3.18.2 Retaining Wall – when required. When there is danger <strong>of</strong> dirt fill<br />
washing or sliding from the property to be filled onto other adjoining<br />
lots <strong>of</strong> land, a retaining wall shall be built and a plan showing<br />
construction and size <strong>of</strong> wall shall be submitted to the building<br />
department for approval before any work is started.<br />
10/02/2006 25


