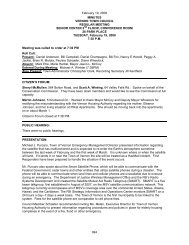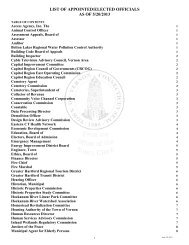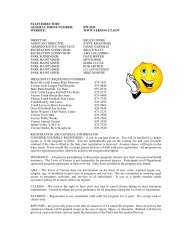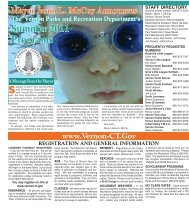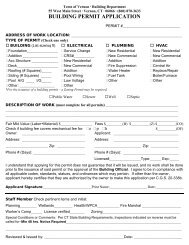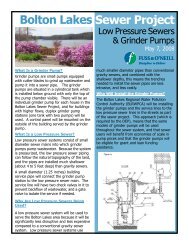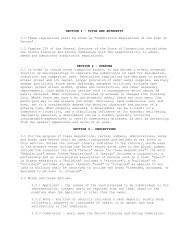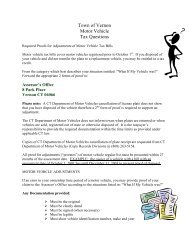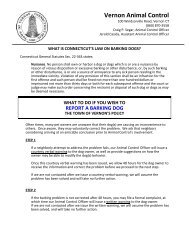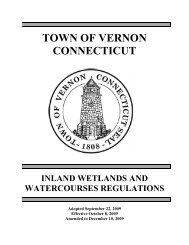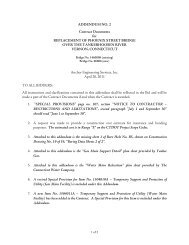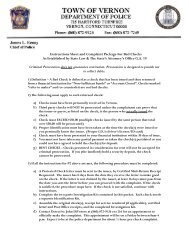Zoning Regulations Amendments through ... - Town of Vernon
Zoning Regulations Amendments through ... - Town of Vernon
Zoning Regulations Amendments through ... - Town of Vernon
You also want an ePaper? Increase the reach of your titles
YUMPU automatically turns print PDFs into web optimized ePapers that Google loves.
TOWN OF VERNON<br />
ZONING REGULATIONS<br />
4.21.6 Protective Provisions:<br />
4.21.6.1 To protect the traffic flow and improve the aesthetic character <strong>of</strong> the<br />
area, the parking <strong>of</strong> vehicles shall not be allowed within the first thirty-<br />
(30) feet <strong>of</strong> the front yard.<br />
4.21.6.2 For each existing subdivided lot <strong>of</strong> record as <strong>of</strong> March 1, 1983,<br />
subject to PC zoning only, one (1) curb cut for access and egress<br />
onto Route 83 shall be permitted for all future development <strong>of</strong> the<br />
parcel. The width, turning radii, and location <strong>of</strong> this curb cut with<br />
respect to each individual lot shall be established at the time <strong>of</strong> initial<br />
Plan <strong>of</strong> Development application so as to accommodate future<br />
planned development <strong>of</strong> each parcel. The Planning & <strong>Zoning</strong><br />
Commission may require the submission <strong>of</strong> a schematic development<br />
plan for undeveloped portions <strong>of</strong> the property to assist in determining<br />
the best location <strong>of</strong> the curb cut. If warranted by traffic flow and/or<br />
safety consideration, this requirement may be waived at the sole<br />
discretion <strong>of</strong> the Planning & <strong>Zoning</strong> Commission.<br />
4.21.6.3 The complete Site Plan as required in Section 14 shall be submitted<br />
to the Planning & <strong>Zoning</strong> Commission as part <strong>of</strong> the submission <strong>of</strong><br />
the application for development.<br />
4.21.6.4 To provide landscaped outdoor spaces and attractive buffers<br />
between adjacent uses in the zone and between the rear parcel<br />
boundaries and adjacent zones, the following general landscaping<br />
criteria are required:<br />
All setback areas shall be landscaped at a minimum with sod, ground<br />
cover and/or low-level shrubbery, or natural buffering shall be<br />
preserved.<br />
Where a parcel in the PC zone abuts a residential zone and in the<br />
setback area between parcels, the Planning & <strong>Zoning</strong> Commission<br />
may at its discretion, and where topographical conditions permit,<br />
require the construction <strong>of</strong> an earth berm within the side or rear yard<br />
setback whose minimum dimensions with be three (3) feet in height<br />
and ten (10) feet wide with a 2:1 slope and require that such berm be<br />
landscaped with an impervious coniferous hedge and/or comparable<br />
planting <strong>of</strong> deciduous trees and low-level shrubbery. Where such<br />
buffering is required, the minimum requirements are:<br />
Trees (deciduous or coniferous) must be three (3) inches in caliper –<br />
planted within four (4) feet <strong>of</strong> each other.<br />
10/02/2006 84



