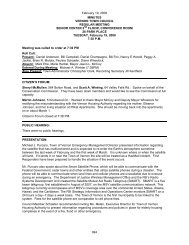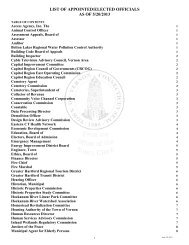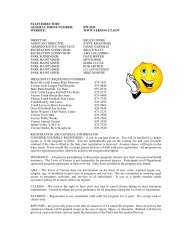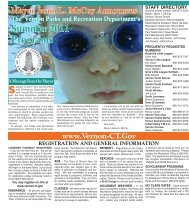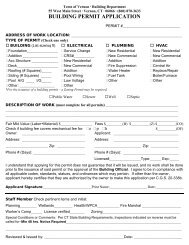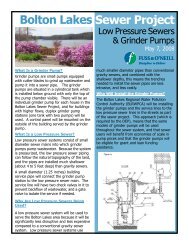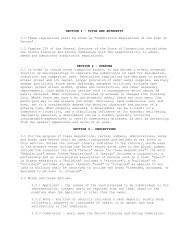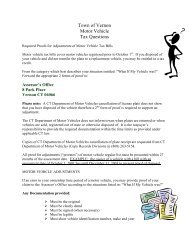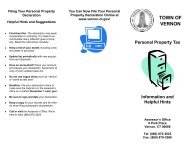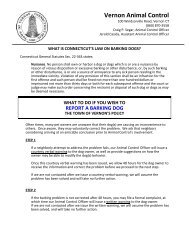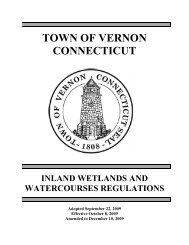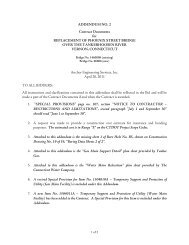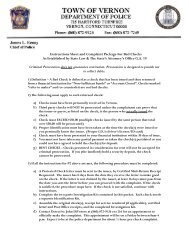Zoning Regulations Amendments through ... - Town of Vernon
Zoning Regulations Amendments through ... - Town of Vernon
Zoning Regulations Amendments through ... - Town of Vernon
Create successful ePaper yourself
Turn your PDF publications into a flip-book with our unique Google optimized e-Paper software.
TOWN OF VERNON<br />
ZONING REGULATIONS<br />
19.2 All rear lots require approval <strong>of</strong> the Commission. Those lots, which do not<br />
require subdivision approval, must apply for and receive a Special Permit from the<br />
Planning & <strong>Zoning</strong> Commission. All applications for a subdivision or Special Permit<br />
must meet the following requirements:<br />
19.2.1 The provision <strong>of</strong> an unobstructed right <strong>of</strong> access (aka access strip) in fee<br />
simple, at least twenty-five (25) feet wide at all points to a public street and<br />
designed to accommodate emergency vehicles, etc., to such lot. If however<br />
the rear <strong>of</strong> such lot shall exceed twice the area requirements <strong>of</strong> the zone in<br />
which the rear area is located, such access strip to said area shall be at least<br />
fifty (50) feet wide to all points (to provide for future roadway development)<br />
and no building permit shall be issued for more than one building in the<br />
original rear area until all regulations for subdivision have been complied<br />
with.<br />
19.2.2 The rear lot line <strong>of</strong> the primary lot and that from which the access strip for the<br />
rear lot originates, shall be considered the front yard line <strong>of</strong> the rear lot.<br />
19.2.3 The access strip shall not be used in computing lot size area requirements.<br />
19.2.4 No access strip shall exceed five-hundred (500) feet from the centerline <strong>of</strong><br />
the traveled portion <strong>of</strong> any street.<br />
19.2.5 Rear lots more than twenty-five (25) acres in area shall have two (2) access<br />
strips spaced a minimum distance <strong>of</strong> six-hundred (600) feet apart with all<br />
measurements taken from the midpoint <strong>of</strong> the access strip(s).<br />
19.2.6 The maximum number <strong>of</strong> adjoining rear lot access strips shall not exceed<br />
two (2) and a common driveway shall be employed.<br />
19.2.7 The minimum separation distance, as measured along one side <strong>of</strong> the street,<br />
between single rear lots shall be three hundred fifty (350) feet. The<br />
minimum separation distance between adjoining access strips sharing a<br />
common driveway and any other access strip(s) shall be six hundred (600)<br />
feet. All measurements shall be from the midpoint <strong>of</strong> the access strip(s).<br />
19.2.8 The Commission shall require written reports as for each rear lot from the<br />
Chief <strong>of</strong> Police and the Fire Marshal as to the feasibility <strong>of</strong> rear access to<br />
each proposed dwelling and accessory buildings from the point <strong>of</strong> view <strong>of</strong> fire<br />
and police protection.<br />
19.2.9 Parking on the access strip shall be prohibited to permit unrestricted entry <strong>of</strong><br />
emergency vehicles.<br />
10/02/2006 160



