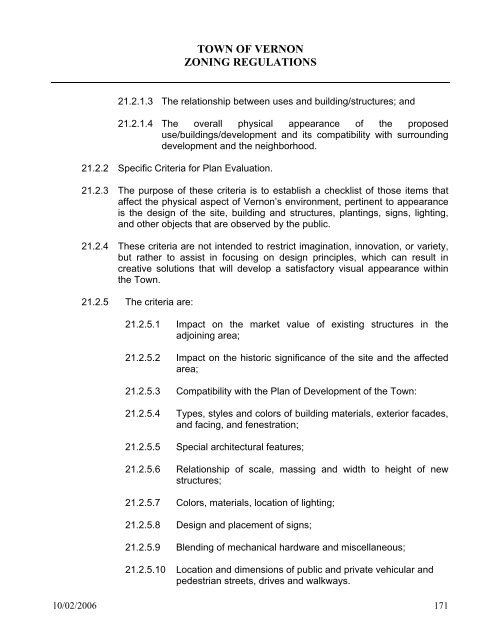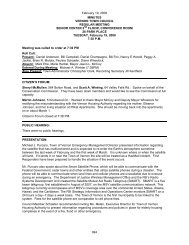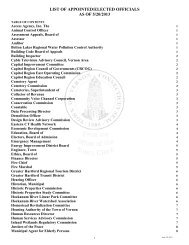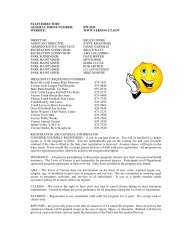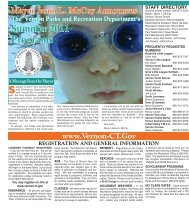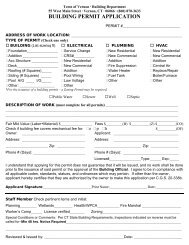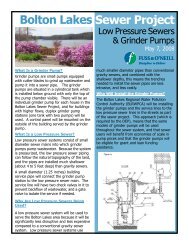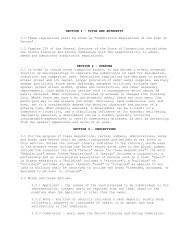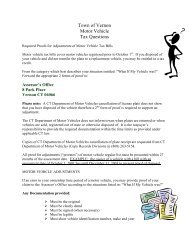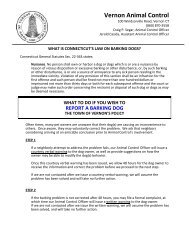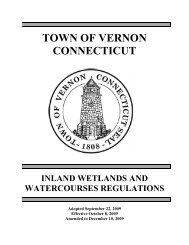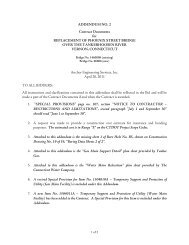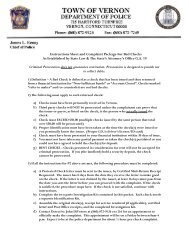Zoning Regulations Amendments through ... - Town of Vernon
Zoning Regulations Amendments through ... - Town of Vernon
Zoning Regulations Amendments through ... - Town of Vernon
Create successful ePaper yourself
Turn your PDF publications into a flip-book with our unique Google optimized e-Paper software.
TOWN OF VERNON<br />
ZONING REGULATIONS<br />
21.2.1.3 The relationship between uses and building/structures; and<br />
21.2.1.4 The overall physical appearance <strong>of</strong> the proposed<br />
use/buildings/development and its compatibility with surrounding<br />
development and the neighborhood.<br />
21.2.2 Specific Criteria for Plan Evaluation.<br />
21.2.3 The purpose <strong>of</strong> these criteria is to establish a checklist <strong>of</strong> those items that<br />
affect the physical aspect <strong>of</strong> <strong>Vernon</strong>’s environment, pertinent to appearance<br />
is the design <strong>of</strong> the site, building and structures, plantings, signs, lighting,<br />
and other objects that are observed by the public.<br />
21.2.4 These criteria are not intended to restrict imagination, innovation, or variety,<br />
but rather to assist in focusing on design principles, which can result in<br />
creative solutions that will develop a satisfactory visual appearance within<br />
the <strong>Town</strong>.<br />
21.2.5 The criteria are:<br />
21.2.5.1 Impact on the market value <strong>of</strong> existing structures in the<br />
adjoining area;<br />
21.2.5.2 Impact on the historic significance <strong>of</strong> the site and the affected<br />
area;<br />
21.2.5.3 Compatibility with the Plan <strong>of</strong> Development <strong>of</strong> the <strong>Town</strong>:<br />
21.2.5.4 Types, styles and colors <strong>of</strong> building materials, exterior facades,<br />
and facing, and fenestration;<br />
21.2.5.5 Special architectural features;<br />
21.2.5.6 Relationship <strong>of</strong> scale, massing and width to height <strong>of</strong> new<br />
structures;<br />
21.2.5.7 Colors, materials, location <strong>of</strong> lighting;<br />
21.2.5.8 Design and placement <strong>of</strong> signs;<br />
21.2.5.9 Blending <strong>of</strong> mechanical hardware and miscellaneous;<br />
21.2.5.10 Location and dimensions <strong>of</strong> public and private vehicular and<br />
pedestrian streets, drives and walkways.<br />
10/02/2006 171


