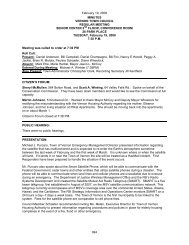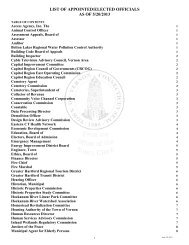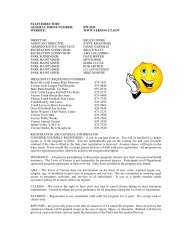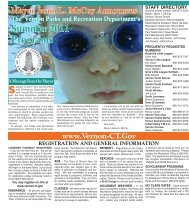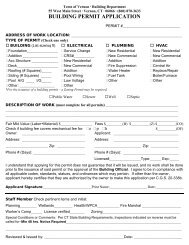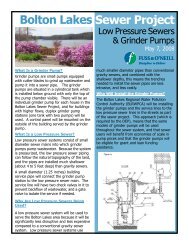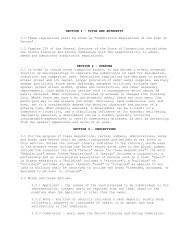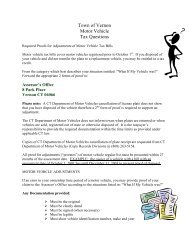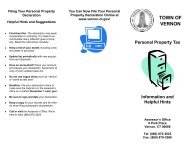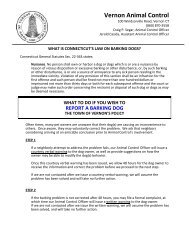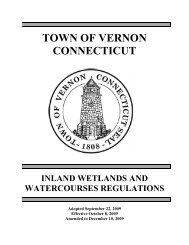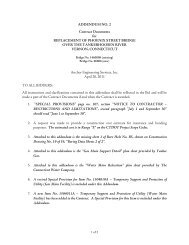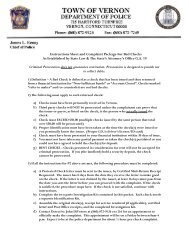Zoning Regulations Amendments through ... - Town of Vernon
Zoning Regulations Amendments through ... - Town of Vernon
Zoning Regulations Amendments through ... - Town of Vernon
Create successful ePaper yourself
Turn your PDF publications into a flip-book with our unique Google optimized e-Paper software.
TOWN OF VERNON<br />
ZONING REGULATIONS<br />
21.9.3 A drawing showing the height and architectural style <strong>of</strong> the proposed<br />
structure in relationship to surrounding buildings; composite elevations<br />
from all streets abutting the site if multiple buildings are proposed.<br />
21.9.4 The height, location, fixture design, and intensity <strong>of</strong> all exterior lighting,<br />
expected illumination <strong>of</strong>f the site.<br />
21.9.5 The height location, exact colors and design <strong>of</strong> all signs.<br />
21.9.6 Elevations drawings from all streets abutting the site with all proposed<br />
plantings superimposed. Location and size <strong>of</strong> plants and trees shall be<br />
shown.<br />
21.9.7 All foundations and other ornamental or decorative features visible from<br />
surrounding properties.<br />
21.9.8 All provisions for the designs <strong>of</strong> the following appurtenances if visible from<br />
the exterior.<br />
21.9.1.1 Utility lines, meters, boxes;<br />
21.9.1.2 Refuse storage and pickup areas;<br />
21.9.1.3 Stairs, ramps;<br />
21.9.1.4 Flues, chimneys, exhaust fans;<br />
21.9.1.5 Sunshades, awnings, louvers;<br />
21.9.1.6 Balconies;<br />
21.9.1.7 Mechanical equipment visible from exterior;<br />
21.9.1.8 Loading docks, loading spaces;<br />
21.9.1.9 Ro<strong>of</strong> leaders, downspouts;<br />
21.9.1.10 Antennas;<br />
10/02/2006 176



