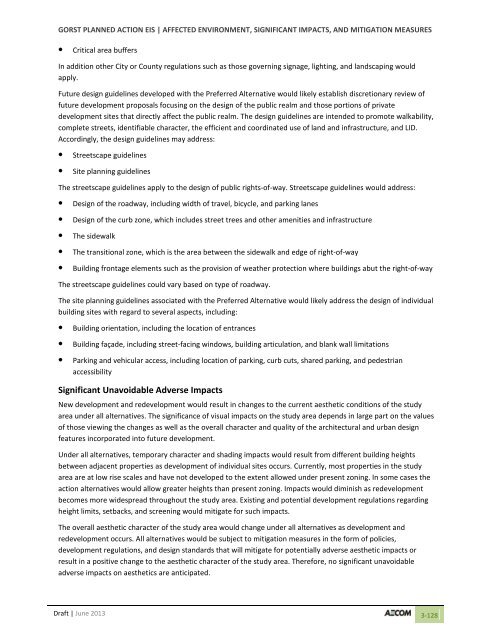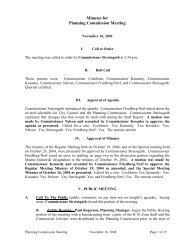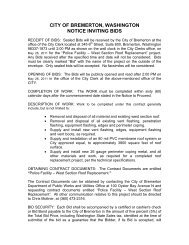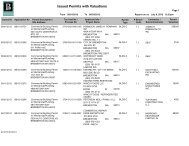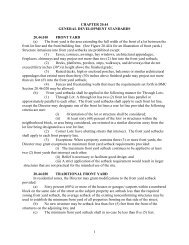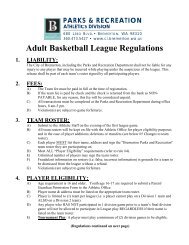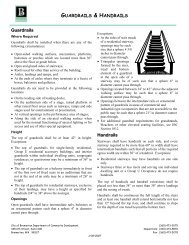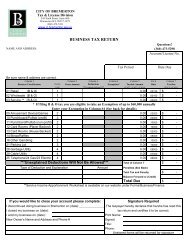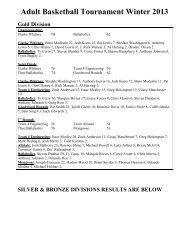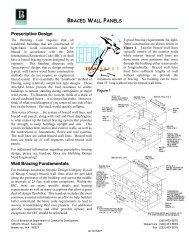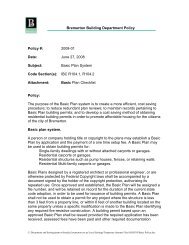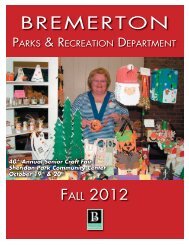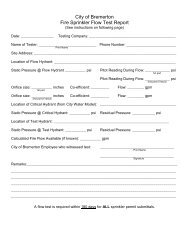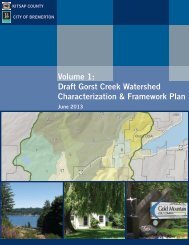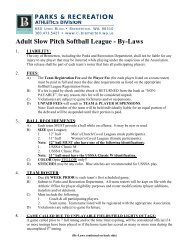- Page 1 and 2:
KITSAP COUNTYCITY OF BREMERTONHED P
- Page 3 and 4:
VOLUME 2: GORST PLANNED ACTIONENVIR
- Page 7 and 8:
FACT SHEETProject TitleGorst Creek
- Page 9 and 10:
GORST PLANNED ACTION EIS | FACT SHE
- Page 11 and 12:
TABLE OF CONTENTSFact Sheet .......
- Page 13 and 14:
GORST PLANNED ACTION EIS | TABLE OF
- Page 15 and 16:
GORST PLANNED ACTION EIS | TABLE OF
- Page 17 and 18:
GORST PLANNED ACTION EIS | TABLE OF
- Page 19 and 20:
GORST PLANNED ACTION EIS | TABLE OF
- Page 21 and 22:
GORST PLANNED ACTION EIS | TABLE OF
- Page 23 and 24:
1.0 SUMMARY1.1 Purpose of Proposed
- Page 25 and 26:
GORST PLANNED ACTION EIS | SUMMARY
- Page 27 and 28:
GORST PLANNED ACTION EIS | SUMMARYP
- Page 29 and 30:
GORST PLANNED ACTION EIS | SUMMARYs
- Page 31 and 32:
GORST PLANNED ACTION EIS | SUMMARYi
- Page 33 and 34:
GORST PLANNED ACTION EIS | SUMMARYa
- Page 35 and 36:
GORST PLANNED ACTION EIS | SUMMARYT
- Page 37 and 38:
GORST PLANNED ACTION EIS | SUMMARYT
- Page 39 and 40:
GORST PLANNED ACTION EIS | SUMMARYT
- Page 41 and 42:
GORST PLANNED ACTION EIS | SUMMARYT
- Page 43 and 44:
GORST PLANNED ACTION EIS | SUMMARYT
- Page 45 and 46:
GORST PLANNED ACTION EIS | SUMMARY
- Page 47 and 48:
GORST PLANNED ACTION EIS | SUMMARY
- Page 49 and 50:
GORST PLANNED ACTION EIS | SUMMARYA
- Page 51 and 52:
GORST PLANNED ACTION EIS | SUMMARYs
- Page 53 and 54:
GORST PLANNED ACTION EIS | SUMMARYA
- Page 55 and 56:
GORST PLANNED ACTION EIS | SUMMARYd
- Page 57 and 58:
GORST PLANNED ACTION EIS | SUMMARYI
- Page 59 and 60:
GORST PLANNED ACTION EIS | SUMMARYo
- Page 61 and 62:
GORST PLANNED ACTION EIS | SUMMARY
- Page 63 and 64:
GORST PLANNED ACTION EIS | SUMMARYi
- Page 65 and 66:
GORST PLANNED ACTION EIS | SUMMARYI
- Page 67 and 68:
2.0 ALTERNATIVES2.1 IntroductionThe
- Page 69 and 70:
FIGURE 2-1 GORST CREEK WATERSHED AE
- Page 71 and 72:
FIGURE 2-2 GORST URBAN GROWTH AREAW
- Page 73 and 74:
GORST PLANNED ACTION EIS | ALTERNAT
- Page 75 and 76:
GORST PLANNED ACTION EIS | ALTERNAT
- Page 77 and 78:
GORST PLANNED ACTION EIS | ALTERNAT
- Page 79 and 80:
FIGURE 2-3 GORST WATERSHED PLANNING
- Page 81 and 82:
GORST PLANNED ACTION EIS | ALTERNAT
- Page 83 and 84:
FIGURE 2-4 GORST UGA LAND USE: ALTE
- Page 85 and 86:
GORST PLANNED ACTION EIS | ALTERNAT
- Page 87 and 88:
FIGURE 2-6 GORST UGA LAND USE: ALTE
- Page 89 and 90:
GORST PLANNED ACTION EIS | ALTERNAT
- Page 91 and 92:
FIGURE 2-8 GORST UGA LAND USE: ALTE
- Page 93 and 94:
GORST PLANNED ACTION EIS | ALTERNAT
- Page 95 and 96:
FIGURE 2-10 GORST WATERSHED ASSESSM
- Page 97 and 98:
GORST PLANNED ACTION EIS | ALTERNAT
- Page 99 and 100:
FIGURE 2-11 GORST CREEK WATERSHED:
- Page 101 and 102:
FIGURE 2-12 GORST WATERSHED PLANNIN
- Page 103 and 104:
FIGURE 2-13 PROPOSED FISH PASSAGE B
- Page 105 and 106:
GORST PLANNED ACTION EIS | ALTERNAT
- Page 107 and 108:
GORST PLANNED ACTION EIS | ALTERNAT
- Page 109 and 110:
GORST PLANNED ACTION EIS | AFFECTED
- Page 111 and 112:
Lake UnionReservoirQgdQaQgoQgoBreme
- Page 113 and 114:
GORST PLANNED ACTION EIS | AFFECTED
- Page 115 and 116:
GORST PLANNED ACTION EIS | AFFECTED
- Page 117 and 118:
GORST PLANNED ACTION EIS | AFFECTED
- Page 119 and 120:
GORST PLANNED ACTION EIS | AFFECTED
- Page 121 and 122:
City UtilityLandsBremerton West UGA
- Page 123 and 124:
GORST PLANNED ACTION EIS | AFFECTED
- Page 125 and 126:
GorstCreek.Jarstad CreekBremerton W
- Page 127 and 128:
FIGURE 3.2-3 GORST: IDENTIFIED EXIS
- Page 129 and 130:
GORST PLANNED ACTION EIS | AFFECTED
- Page 131 and 132:
GORST PLANNED ACTION EIS | AFFECTED
- Page 133 and 134:
GORST PLANNED ACTION EIS | AFFECTED
- Page 135 and 136:
GORST PLANNED ACTION EIS | AFFECTED
- Page 137 and 138:
GORST PLANNED ACTION EIS | AFFECTED
- Page 139 and 140:
GORST PLANNED ACTION EIS | AFFECTED
- Page 141 and 142:
GORST PLANNED ACTION EIS | AFFECTED
- Page 143 and 144:
GORST PLANNED ACTION EIS | AFFECTED
- Page 145 and 146:
GORST PLANNED ACTION EIS | AFFECTED
- Page 147 and 148:
GORST PLANNED ACTION EIS | AFFECTED
- Page 149 and 150:
GORST PLANNED ACTION EIS | AFFECTED
- Page 151 and 152:
GORST PLANNED ACTION EIS | AFFECTED
- Page 153 and 154:
GORST PLANNED ACTION EIS | AFFECTED
- Page 155 and 156:
GORST PLANNED ACTION EIS | AFFECTED
- Page 157 and 158:
GORST PLANNED ACTION EIS | AFFECTED
- Page 159 and 160:
GORST PLANNED ACTION EIS | AFFECTED
- Page 161 and 162:
GORST PLANNED ACTION EIS | AFFECTED
- Page 163 and 164:
FIGURE 3.4-1 GORST CREEK WATERSHED:
- Page 165 and 166:
GORST PLANNED ACTION EIS | AFFECTED
- Page 167 and 168:
GORST PLANNED ACTION EIS | AFFECTED
- Page 169 and 170:
GORST PLANNED ACTION EIS | AFFECTED
- Page 171 and 172:
GORST PLANNED ACTION EIS | AFFECTED
- Page 173 and 174:
GORST PLANNED ACTION EIS | AFFECTED
- Page 175 and 176:
GORST PLANNED ACTION EIS | AFFECTED
- Page 177 and 178:
GORST PLANNED ACTION EIS | AFFECTED
- Page 179 and 180:
GORST PLANNED ACTION EIS | AFFECTED
- Page 181 and 182:
GORST PLANNED ACTION EIS | AFFECTED
- Page 183 and 184:
GORST PLANNED ACTION EIS | AFFECTED
- Page 185 and 186: GORST PLANNED ACTION EIS | AFFECTED
- Page 187 and 188: GORST PLANNED ACTION EIS | AFFECTED
- Page 189 and 190: GORST PLANNED ACTION EIS | AFFECTED
- Page 191 and 192: GORST PLANNED ACTION EIS | AFFECTED
- Page 193 and 194: GORST PLANNED ACTION EIS | AFFECTED
- Page 195 and 196: Bremerton West UGAW BELFAIR VALLEY
- Page 197 and 198: GORST PLANNED ACTION EIS | AFFECTED
- Page 199 and 200: GORST PLANNED ACTION EIS | AFFECTED
- Page 201 and 202: GORST PLANNED ACTION EIS | AFFECTED
- Page 203 and 204: GORST PLANNED ACTION EIS | AFFECTED
- Page 205 and 206: GORST PLANNED ACTION EIS | AFFECTED
- Page 207 and 208: FIGURE 3.7-1 GORST WATERSHED PLANNI
- Page 209 and 210: FIGURE 3.7-2 GORST CREEK WATERSHED:
- Page 211 and 212: GORST PLANNED ACTION EIS | AFFECTED
- Page 213 and 214: GORST PLANNED ACTION EIS | AFFECTED
- Page 215 and 216: GORST PLANNED ACTION EIS | AFFECTED
- Page 217 and 218: GORST PLANNED ACTION EIS | AFFECTED
- Page 219 and 220: GORST PLANNED ACTION EIS | AFFECTED
- Page 221 and 222: GORST PLANNED ACTION EIS | AFFECTED
- Page 223 and 224: GORST PLANNED ACTION EIS | AFFECTED
- Page 225 and 226: GORST PLANNED ACTION EIS | AFFECTED
- Page 227 and 228: GORST PLANNED ACTION EIS | AFFECTED
- Page 229 and 230: GORST PLANNED ACTION EIS | AFFECTED
- Page 231 and 232: GORST PLANNED ACTION EIS | AFFECTED
- Page 233 and 234: GORST PLANNED ACTION EIS | AFFECTED
- Page 235: GORST PLANNED ACTION EIS | AFFECTED
- Page 239 and 240: GORST PLANNED ACTION EIS | AFFECTED
- Page 241 and 242: GORST PLANNED ACTION EIS | AFFECTED
- Page 243 and 244: GORST PLANNED ACTION EIS | AFFECTED
- Page 245 and 246: Lake UnionReservoirBremertonHeinsCr
- Page 247 and 248: GORST PLANNED ACTION EIS | AFFECTED
- Page 249 and 250: GORST PLANNED ACTION EIS | AFFECTED
- Page 251 and 252: GORST PLANNED ACTION EIS | AFFECTED
- Page 253 and 254: GORST PLANNED ACTION EIS | AFFECTED
- Page 255 and 256: Lake UnionReservoirBremertonHeinsCr
- Page 257 and 258: GORST PLANNED ACTION EIS | AFFECTED
- Page 259 and 260: GORST PLANNED ACTION EIS | AFFECTED
- Page 261 and 262: GORST PLANNED ACTION EIS | AFFECTED
- Page 263 and 264: GORST PLANNED ACTION EIS | AFFECTED
- Page 265 and 266: GORST PLANNED ACTION EIS | AFFECTED
- Page 267 and 268: GORST PLANNED ACTION EIS | AFFECTED
- Page 269 and 270: GORST PLANNED ACTION EIS | AFFECTED
- Page 271 and 272: GORST PLANNED ACTION EIS | AFFECTED
- Page 273 and 274: GORST PLANNED ACTION EIS | AFFECTED
- Page 275 and 276: GORST PLANNED ACTION EIS | AFFECTED
- Page 277 and 278: GORST PLANNED ACTION EIS | AFFECTED
- Page 279 and 280: GORST PLANNED ACTION EIS | AFFECTED
- Page 281 and 282: GORST PLANNED ACTION EIS | AFFECTED
- Page 283 and 284: GORST PLANNED ACTION EIS | AFFECTED
- Page 285 and 286: FIGURE 3.12-1 GORST WATERSHED PLANN
- Page 287 and 288:
GORST PLANNED ACTION EIS | AFFECTED
- Page 289 and 290:
FIGURE 3.12-2 GORST CREEK WATERSHED
- Page 291 and 292:
GORST PLANNED ACTION EIS | AFFECTED
- Page 293 and 294:
GORST PLANNED ACTION EIS | AFFECTED
- Page 295 and 296:
GORST PLANNED ACTION EIS | AFFECTED
- Page 297 and 298:
GORST PLANNED ACTION EIS | AFFECTED
- Page 299 and 300:
FIGURE 3.12-3 GORST CREEK WATERSHED
- Page 301 and 302:
GORST PLANNED ACTION EIS | AFFECTED
- Page 303 and 304:
GORST PLANNED ACTION EIS | AFFECTED
- Page 305 and 306:
GORST PLANNED ACTION EIS | AFFECTED
- Page 307 and 308:
GORST PLANNED ACTION EIS | AFFECTED
- Page 309 and 310:
GORST PLANNED ACTION EIS | AFFECTED
- Page 311 and 312:
GORST PLANNED ACTION EIS | AFFECTED
- Page 313 and 314:
FIGURE 3.12-4 GORST CREEK WATERSHED
- Page 315 and 316:
GORST PLANNED ACTION EIS | AFFECTED
- Page 317 and 318:
GORST PLANNED ACTION EIS | AFFECTED
- Page 319 and 320:
GORST PLANNED ACTION EIS | AFFECTED
- Page 321 and 322:
GORST PLANNED ACTION EIS | AFFECTED
- Page 323 and 324:
GORST PLANNED ACTION EIS | AFFECTED
- Page 325 and 326:
GORST PLANNED ACTION EIS | AFFECTED
- Page 327 and 328:
GORST PLANNED ACTION EIS | AFFECTED
- Page 329 and 330:
GORST PLANNED ACTION EIS | AFFECTED
- Page 331 and 332:
GORST PLANNED ACTION EIS | AFFECTED
- Page 333 and 334:
GORST PLANNED ACTION EIS | AFFECTED
- Page 335 and 336:
GORST PLANNED ACTION EIS | AFFECTED
- Page 337 and 338:
Bremerton West UGAGorst UGAPump Sta
- Page 339 and 340:
GORST PLANNED ACTION EIS | AFFECTED
- Page 341 and 342:
GORST PLANNED ACTION EIS | AFFECTED
- Page 343 and 344:
GORST PLANNED ACTION EIS | AFFECTED
- Page 345 and 346:
GORST PLANNED ACTION EIS | AFFECTED
- Page 347 and 348:
GORST PLANNED ACTION EIS | AFFECTED
- Page 349 and 350:
GORST PLANNED ACTION EIS | AFFECTED
- Page 351 and 352:
GORST PLANNED ACTION EIS | AFFECTED
- Page 353 and 354:
GORST PLANNED ACTION EIS | AFFECTED
- Page 355 and 356:
GORST PLANNED ACTION EIS | AFFECTED
- Page 357 and 358:
GORST PLANNED ACTION EIS | AFFECTED
- Page 359 and 360:
FIGURE 3.14-1 GORST: COMPARISON OF
- Page 361 and 362:
GORST PLANNED ACTION EIS | AFFECTED
- Page 363 and 364:
GORST PLANNED ACTION EIS | AFFECTED
- Page 365 and 366:
GORST PLANNED ACTION EIS | AFFECTED
- Page 367 and 368:
GORST PLANNED ACTION EIS | AFFECTED
- Page 369 and 370:
GORST PLANNED ACTION EIS | AFFECTED
- Page 371 and 372:
4.0 REFERENCES4.1 Personal Communic
- Page 373 and 374:
GORST PLANNED ACTION EIS | REFERENC
- Page 375 and 376:
GORST PLANNED ACTION EIS | REFERENC
- Page 377 and 378:
GORST PLANNED ACTION EIS | REFERENC
- Page 379 and 380:
5.0 DISTRIBUTION LISTThe following
- Page 381 and 382:
GORST PLANNED ACTION EIS | APPENDIC
- Page 383 and 384:
GORST CREEK WATERSHED PLAN, GORST S
- Page 385 and 386:
Date Name/Agency Summarysharedpatht
- Page 387 and 388:
Exhibit 2. SWOT AnalysisStrengths -
- Page 389 and 390:
IhaverentalpropertiesthatarezonedHT
- Page 391 and 392:
ATTACHMENTSA. Scoping Advertisement
- Page 396:
THIS PAGE INTENTIONALLY BLANK
- Page 402:
What is an Environmental Impact Sta
- Page 406:
THIS PAGE INTENTIONALLY BLANK
- Page 415 and 416:
GORST PLANNED ACTION EIS | APPENDIC
- Page 417 and 418:
ORDINANCE NO.________AN ORDINANCE O
- Page 419 and 420:
PLANNED ACTION ORDINANCEfor the pla
- Page 421 and 422:
PLANNED ACTION ORDINANCE(4) Element
- Page 423 and 424:
PLANNED ACTION ORDINANCESection 5.
- Page 425 and 426:
PLANNED ACTION ORDINANCEEXHIBIT BPL
- Page 427 and 428:
GORST PLANNED ACTION EIS | APPENDIC
- Page 429 and 430:
Gorst Planned Action EIS | Appendic
- Page 431 and 432:
Gorst Planned Action EIS | Appendic
- Page 433 and 434:
Gorst Planned Action EIS | Appendic
- Page 435 and 436:
GORST PLANNED ACTION EIS | APPENDIC
- Page 437 and 438:
GORST PLANNED ACTION EIS | APPENDIC
- Page 439 and 440:
GORST PLANNED ACTION EIS | APPENDIC
- Page 441 and 442:
GORST PLANNED ACTION EIS | APPENDIC
- Page 443 and 444:
GORST PLANNED ACTION EIS | APPENDIC
- Page 445 and 446:
GORST PLANNED ACTION EIS | APPENDIC


