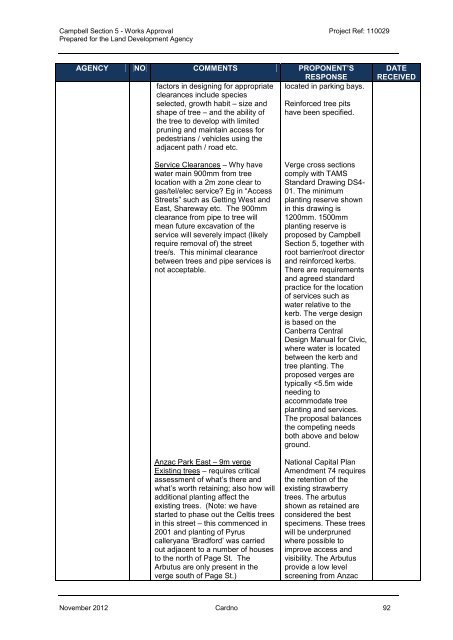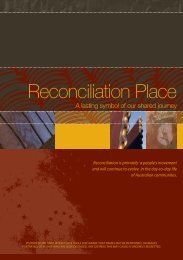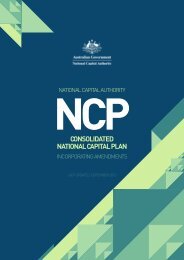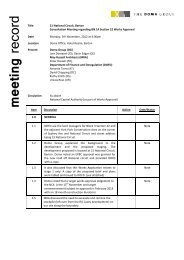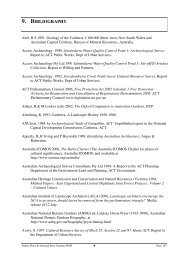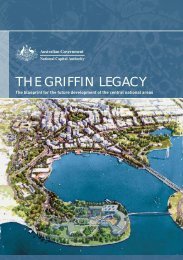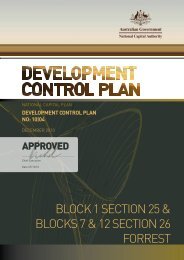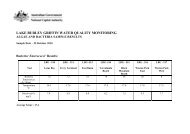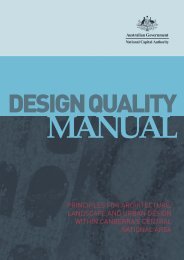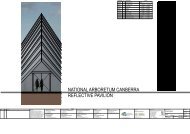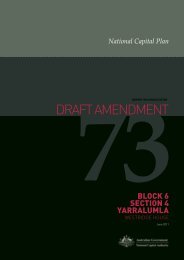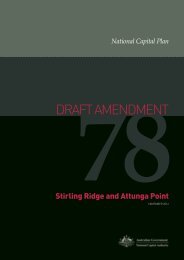Works Approval Report.pdf - the National Capital Authority
Works Approval Report.pdf - the National Capital Authority
Works Approval Report.pdf - the National Capital Authority
You also want an ePaper? Increase the reach of your titles
YUMPU automatically turns print PDFs into web optimized ePapers that Google loves.
Campbell Section 5 - <strong>Works</strong> <strong>Approval</strong> Project Ref: 110029Prepared for <strong>the</strong> Land Development AgencyAGENCY NO COMMENTS PROPONENT’SRESPONSEfactors in designing for appropriate located in parking bays.clearances include speciesselected, growth habit – size and Reinforced tree pitsshape of tree – and <strong>the</strong> ability of have been specified.<strong>the</strong> tree to develop with limitedpruning and maintain access forpedestrians / vehicles using <strong>the</strong>adjacent path / road etc.DATERECEIVEDService Clearances – Why havewater main 900mm from treelocation with a 2m zone clear togas/tel/elec service? Eg in “AccessStreets” such as Getting West andEast, Shareway etc. The 900mmclearance from pipe to tree willmean future excavation of <strong>the</strong>service will severely impact (likelyrequire removal of) <strong>the</strong> streettree/s. This minimal clearancebetween trees and pipe services isnot acceptable.Anzac Park East – 9m vergeExisting trees – requires criticalassessment of what’s <strong>the</strong>re andwhat’s worth retaining; also how willadditional planting affect <strong>the</strong>existing trees. (Note: we havestarted to phase out <strong>the</strong> Celtis treesin this street – this commenced in2001 and planting of Pyruscalleryana ‘Bradford’ was carriedout adjacent to a number of housesto <strong>the</strong> north of Page St. TheArbutus are only present in <strong>the</strong>verge south of Page St.)Verge cross sectionscomply with TAMSStandard Drawing DS4-01. The minimumplanting reserve shownin this drawing is1200mm. 1500mmplanting reserve isproposed by CampbellSection 5, toge<strong>the</strong>r withroot barrier/root directorand reinforced kerbs.There are requirementsand agreed standardpractice for <strong>the</strong> locationof services such aswater relative to <strong>the</strong>kerb. The verge designis based on <strong>the</strong>Canberra CentralDesign Manual for Civic,where water is locatedbetween <strong>the</strong> kerb andtree planting. Theproposed verges aretypically


