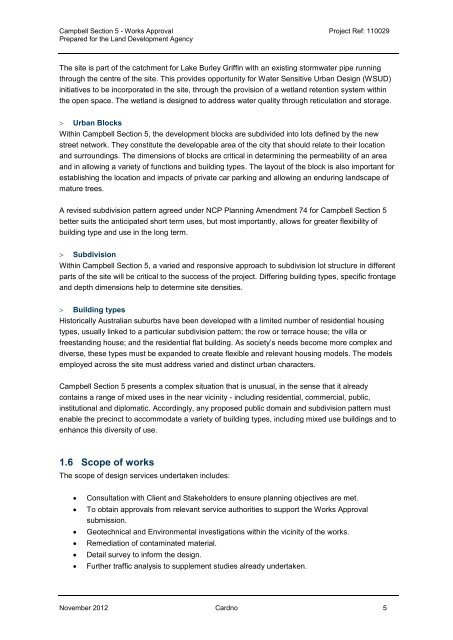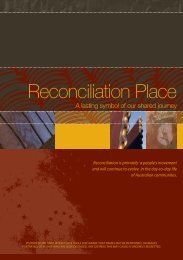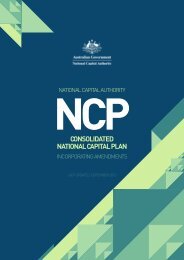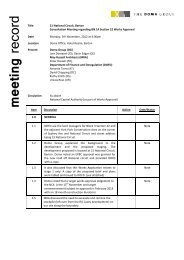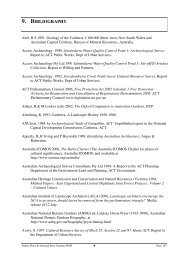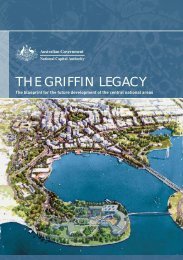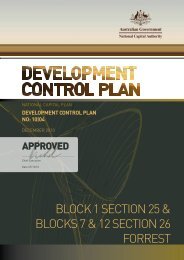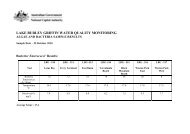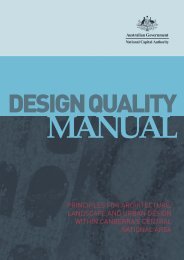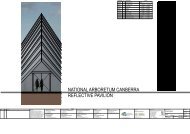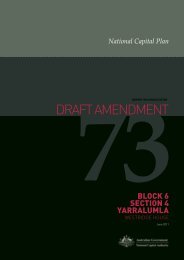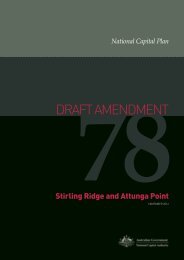Works Approval Report.pdf - the National Capital Authority
Works Approval Report.pdf - the National Capital Authority
Works Approval Report.pdf - the National Capital Authority
You also want an ePaper? Increase the reach of your titles
YUMPU automatically turns print PDFs into web optimized ePapers that Google loves.
Campbell Section 5 - <strong>Works</strong> <strong>Approval</strong> Project Ref: 110029Prepared for <strong>the</strong> Land Development AgencyThe site is part of <strong>the</strong> catchment for Lake Burley Griffin with an existing stormwater pipe runningthrough <strong>the</strong> centre of <strong>the</strong> site. This provides opportunity for Water Sensitive Urban Design (WSUD)initiatives to be incorporated in <strong>the</strong> site, through <strong>the</strong> provision of a wetland retention system within<strong>the</strong> open space. The wetland is designed to address water quality through reticulation and storage.Urban BlocksWithin Campbell Section 5, <strong>the</strong> development blocks are subdivided into lots defined by <strong>the</strong> newstreet network. They constitute <strong>the</strong> developable area of <strong>the</strong> city that should relate to <strong>the</strong>ir locationand surroundings. The dimensions of blocks are critical in determining <strong>the</strong> permeability of an areaand in allowing a variety of functions and building types. The layout of <strong>the</strong> block is also important forestablishing <strong>the</strong> location and impacts of private car parking and allowing an enduring landscape ofmature trees.A revised subdivision pattern agreed under NCP Planning Amendment 74 for Campbell Section 5better suits <strong>the</strong> anticipated short term uses, but most importantly, allows for greater flexibility ofbuilding type and use in <strong>the</strong> long term.SubdivisionWithin Campbell Section 5, a varied and responsive approach to subdivision lot structure in differentparts of <strong>the</strong> site will be critical to <strong>the</strong> success of <strong>the</strong> project. Differing building types, specific frontageand depth dimensions help to determine site densities. Building typesHistorically Australian suburbs have been developed with a limited number of residential housingtypes, usually linked to a particular subdivision pattern; <strong>the</strong> row or terrace house; <strong>the</strong> villa orfreestanding house; and <strong>the</strong> residential flat building. As society’s needs become more complex anddiverse, <strong>the</strong>se types must be expanded to create flexible and relevant housing models. The modelsemployed across <strong>the</strong> site must address varied and distinct urban characters.Campbell Section 5 presents a complex situation that is unusual, in <strong>the</strong> sense that it alreadycontains a range of mixed uses in <strong>the</strong> near vicinity - including residential, commercial, public,institutional and diplomatic. Accordingly, any proposed public domain and subdivision pattern mustenable <strong>the</strong> precinct to accommodate a variety of building types, including mixed use buildings and toenhance this diversity of use.1.6 Scope of worksThe scope of design services undertaken includes:Consultation with Client and Stakeholders to ensure planning objectives are met.To obtain approvals from relevant service authorities to support <strong>the</strong> <strong>Works</strong> <strong>Approval</strong>submission.Geotechnical and Environmental investigations within <strong>the</strong> vicinity of <strong>the</strong> works.Remediation of contaminated material.Detail survey to inform <strong>the</strong> design.Fur<strong>the</strong>r traffic analysis to supplement studies already undertaken.November 2012 Cardno 5


