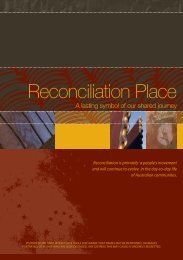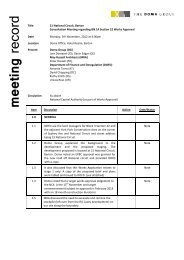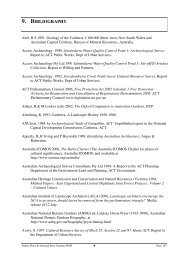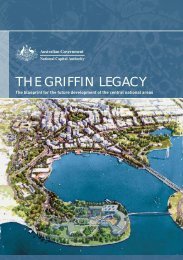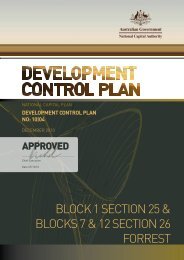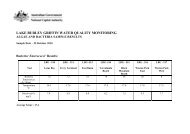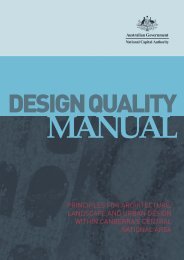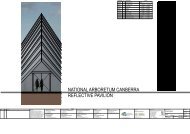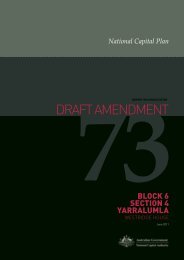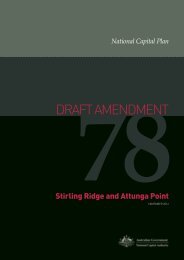Works Approval Report.pdf - the National Capital Authority
Works Approval Report.pdf - the National Capital Authority
Works Approval Report.pdf - the National Capital Authority
Create successful ePaper yourself
Turn your PDF publications into a flip-book with our unique Google optimized e-Paper software.
Campbell Section 5 - <strong>Works</strong> <strong>Approval</strong> Project Ref: 110029Prepared for <strong>the</strong> Land Development AgencyRoad 1-(C)Road DesignParkingKerb / Edge TreatmentMeasurement2.3m wideparking baysKerb & GutterSK4A & OCINoteswith a setback of 1.5m from <strong>the</strong> kerb line to <strong>the</strong>centre of <strong>the</strong> tree.A second row of street trees is proposedbetween <strong>the</strong> indented parking spaces atcarriageway level in this verge only. A setbackof 1.2m will be provided from <strong>the</strong> centre of <strong>the</strong>OCI to <strong>the</strong> centre of <strong>the</strong> tree. Where streettrees are proposed in <strong>the</strong> parking bays,planting beds will be installed adjacent in <strong>the</strong>verge.All services have been located in <strong>the</strong> verges.This no-through street is to be a 10km zone.Intended parking bays 2.3m wide areproposed parallel to <strong>the</strong> verge. However, <strong>the</strong>0.5m clearance for car doors opening into <strong>the</strong>carriageway has not been allowed for in <strong>the</strong>street cross-section, as explained withinsection 8.3 On-Street Parking.OCI and SK4A kerbs are proposed at <strong>the</strong>parking bays parallel to <strong>the</strong> verge.Kerb and gutter will be used where parking isnot proposed.Kerb Radii and Swept Path 6m Radii It is proposed that kerb returns to adjoiningroads use 6m radii as far as possible. Vehicleswept path drawings (110029/C1923-26)demonstrate <strong>the</strong> design and checking vehiclessatisfactorily completing various movementsProperty AccessPedestrians and CyclistsHD driveways9.9m WasteTruckLongitudinal grade 1 – 3.5%Table 8.3: - Road 1-(C) ProposalDriveway access has been proved throughtracking a 9.9m TAMS Waste CollectionVehicle as shown in Appendix 8 – WasteManagement Plan. Provision will be made in<strong>the</strong> basement for this category of vehicle toturn.Fully accessible and DDA compliantpedestrian crossings will be provided at allintersections and as shown on <strong>the</strong> landscapedrawingsNo specific provision is proposed for cyclistson this street; a cycle route is to be providedthrough <strong>the</strong> Park Area.Cycle parking is identified on <strong>the</strong> landscapedrawings.November 2012 Cardno 64



