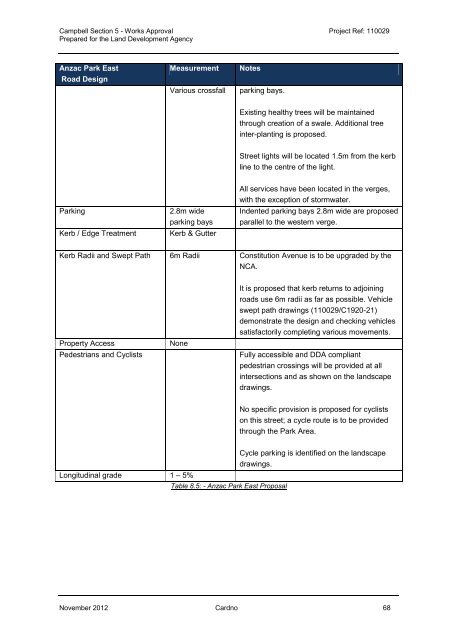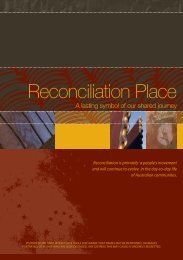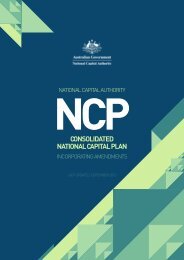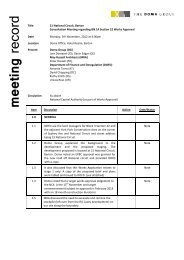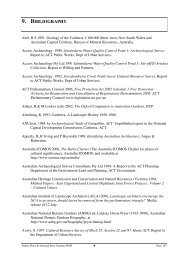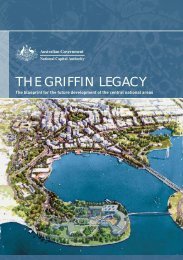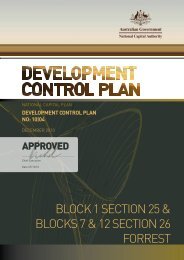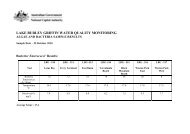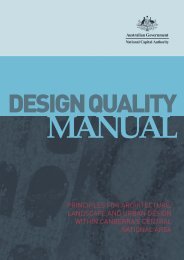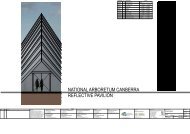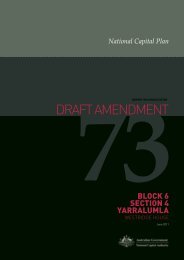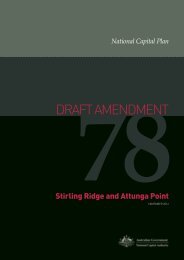Works Approval Report.pdf - the National Capital Authority
Works Approval Report.pdf - the National Capital Authority
Works Approval Report.pdf - the National Capital Authority
Create successful ePaper yourself
Turn your PDF publications into a flip-book with our unique Google optimized e-Paper software.
Campbell Section 5 - <strong>Works</strong> <strong>Approval</strong> Project Ref: 110029Prepared for <strong>the</strong> Land Development AgencyAnzac Park EastRoad DesignMeasurementVarious crossfallNotesparking bays.Existing healthy trees will be maintainedthrough creation of a swale. Additional treeinter-planting is proposed.Street lights will be located 1.5m from <strong>the</strong> kerbline to <strong>the</strong> centre of <strong>the</strong> light.ParkingKerb / Edge Treatment2.8m wideparking baysKerb & GutterAll services have been located in <strong>the</strong> verges,with <strong>the</strong> exception of stormwater.Indented parking bays 2.8m wide are proposedparallel to <strong>the</strong> western verge.Kerb Radii and Swept Path 6m Radii Constitution Avenue is to be upgraded by <strong>the</strong>NCA.Property AccessPedestrians and CyclistsNoneIt is proposed that kerb returns to adjoiningroads use 6m radii as far as possible. Vehicleswept path drawings (110029/C1920-21)demonstrate <strong>the</strong> design and checking vehiclessatisfactorily completing various movements.Fully accessible and DDA compliantpedestrian crossings will be provided at allintersections and as shown on <strong>the</strong> landscapedrawings.No specific provision is proposed for cyclistson this street; a cycle route is to be providedthrough <strong>the</strong> Park Area.Longitudinal grade 1 – 5%Table 8.5: - Anzac Park East ProposalCycle parking is identified on <strong>the</strong> landscapedrawings.November 2012 Cardno 68


