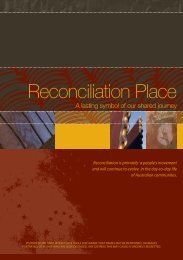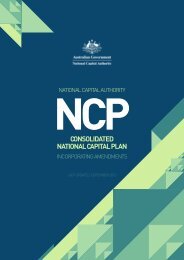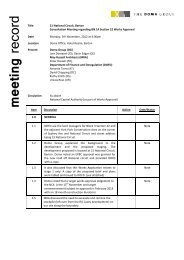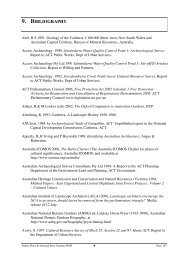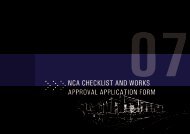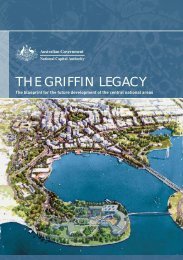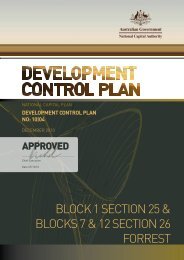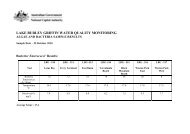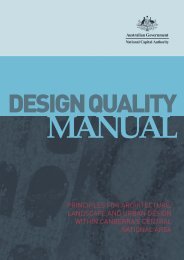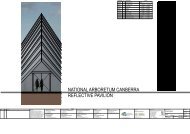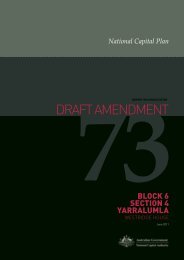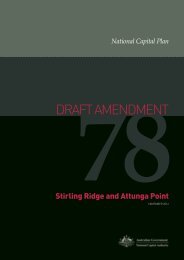Works Approval Report.pdf - the National Capital Authority
Works Approval Report.pdf - the National Capital Authority
Works Approval Report.pdf - the National Capital Authority
Create successful ePaper yourself
Turn your PDF publications into a flip-book with our unique Google optimized e-Paper software.
Campbell Section 5 - <strong>Works</strong> <strong>Approval</strong> Project Ref: 110029Prepared for <strong>the</strong> Land Development Agency6.3.2.2 Off-street parkingFrom Tables 6.2 and 6.3, it can be shown that at least 679 parking spaces (853-174) are requiredwithin <strong>the</strong> Blocks to provide <strong>the</strong> total minimum parking as set out by Amendment 74.The following assumptions have been made to estimate <strong>the</strong> off-street basement parking stockpossible within <strong>the</strong> development block boundaries:Each parking space requires 25m 2 of basement area Servicing and waste collection areas including access require 300m 2 Basement footprints = Block boundaries (except on Constitution Avenue where <strong>the</strong> 6.5msetback is assumed to be unusable due to proposed landscaping and tree planting. However,<strong>the</strong> developer may construct basement parking to boundary if landscape works allow <strong>the</strong>rebyincreasing <strong>the</strong> basement parking)The total floor area of all <strong>the</strong> Blocks has been assessed as approximately 20,500m 2 ; Table 6.4provides an estimate of <strong>the</strong> possible basement parking per level. The actual level of off-streetparking is to be determined by <strong>the</strong> block sub-developers through planning approvals.BlockPossible Basement ParkingPer LevelBlock A 71(2094m 2 – Servicing area) / 25Block B 268(7021m 2 – Servicing area) / 25Block C 200(5305m 2 – Servicing area) / 25Block D 144(3916m 2 – Servicing area) / 25Block E 73(2125m 2 – Servicing area) / 25Total 756Table 6.4 – Estimated Basement Parking Per FloorIt should be noted that <strong>the</strong> minimum parking requirements for Campbell Section 5 developmentshould not be considered in isolation; at present, Anzac Park East is utilised by commuter parkingover-spilling from trip generators near <strong>the</strong> Campbell Section 5 site.November 2012 Cardno 33



