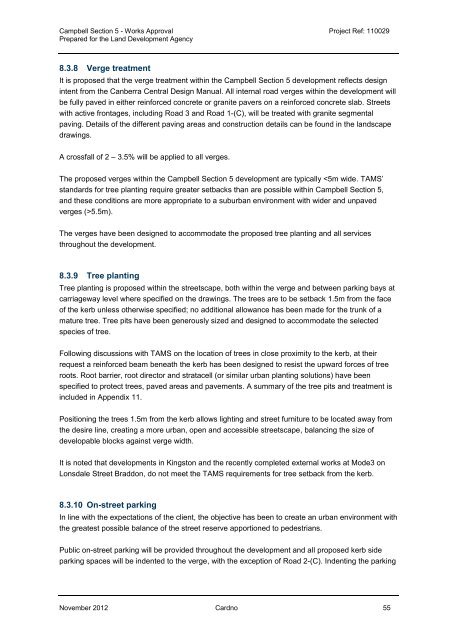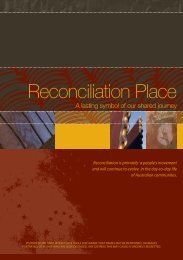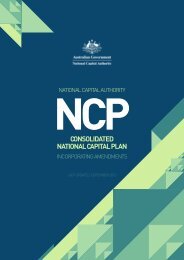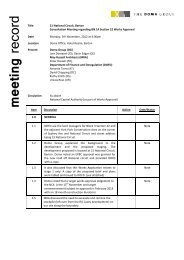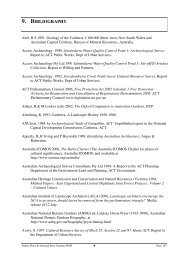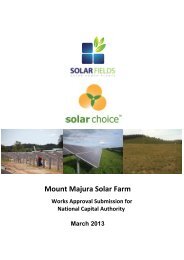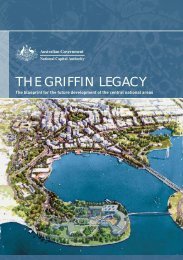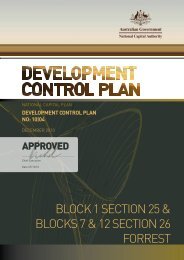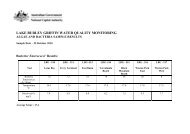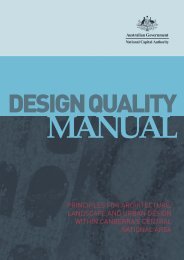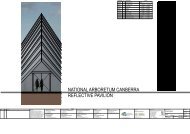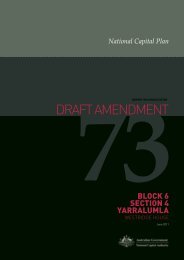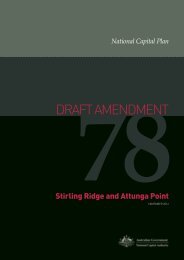Works Approval Report.pdf - the National Capital Authority
Works Approval Report.pdf - the National Capital Authority
Works Approval Report.pdf - the National Capital Authority
Create successful ePaper yourself
Turn your PDF publications into a flip-book with our unique Google optimized e-Paper software.
Campbell Section 5 - <strong>Works</strong> <strong>Approval</strong> Project Ref: 110029Prepared for <strong>the</strong> Land Development Agency8.3.8 Verge treatmentIt is proposed that <strong>the</strong> verge treatment within <strong>the</strong> Campbell Section 5 development reflects designintent from <strong>the</strong> Canberra Central Design Manual. All internal road verges within <strong>the</strong> development willbe fully paved in ei<strong>the</strong>r reinforced concrete or granite pavers on a reinforced concrete slab. Streetswith active frontages, including Road 3 and Road 1-(C), will be treated with granite segmentalpaving. Details of <strong>the</strong> different paving areas and construction details can be found in <strong>the</strong> landscapedrawings.A crossfall of 2 – 3.5% will be applied to all verges.The proposed verges within <strong>the</strong> Campbell Section 5 development are typically 5.5m).The verges have been designed to accommodate <strong>the</strong> proposed tree planting and all servicesthroughout <strong>the</strong> development.8.3.9 Tree plantingTree planting is proposed within <strong>the</strong> streetscape, both within <strong>the</strong> verge and between parking bays atcarriageway level where specified on <strong>the</strong> drawings. The trees are to be setback 1.5m from <strong>the</strong> faceof <strong>the</strong> kerb unless o<strong>the</strong>rwise specified; no additional allowance has been made for <strong>the</strong> trunk of amature tree. Tree pits have been generously sized and designed to accommodate <strong>the</strong> selectedspecies of tree.Following discussions with TAMS on <strong>the</strong> location of trees in close proximity to <strong>the</strong> kerb, at <strong>the</strong>irrequest a reinforced beam beneath <strong>the</strong> kerb has been designed to resist <strong>the</strong> upward forces of treeroots. Root barrier, root director and stratacell (or similar urban planting solutions) have beenspecified to protect trees, paved areas and pavements. A summary of <strong>the</strong> tree pits and treatment isincluded in Appendix 11.Positioning <strong>the</strong> trees 1.5m from <strong>the</strong> kerb allows lighting and street furniture to be located away from<strong>the</strong> desire line, creating a more urban, open and accessible streetscape, balancing <strong>the</strong> size ofdevelopable blocks against verge width.It is noted that developments in Kingston and <strong>the</strong> recently completed external works at Mode3 onLonsdale Street Braddon, do not meet <strong>the</strong> TAMS requirements for tree setback from <strong>the</strong> kerb.8.3.10 On-street parkingIn line with <strong>the</strong> expectations of <strong>the</strong> client, <strong>the</strong> objective has been to create an urban environment with<strong>the</strong> greatest possible balance of <strong>the</strong> street reserve apportioned to pedestrians.Public on-street parking will be provided throughout <strong>the</strong> development and all proposed kerb sideparking spaces will be indented to <strong>the</strong> verge, with <strong>the</strong> exception of Road 2-(C). Indenting <strong>the</strong> parkingNovember 2012 Cardno 55


