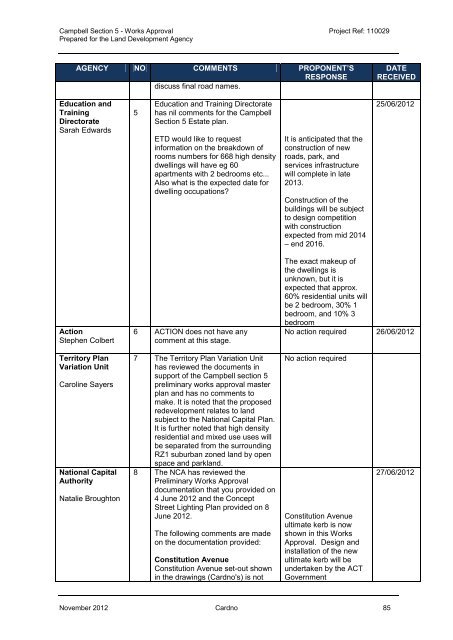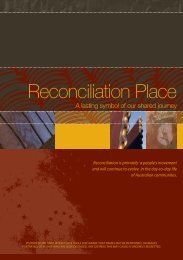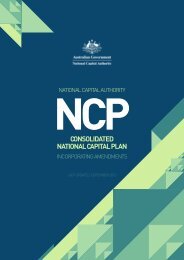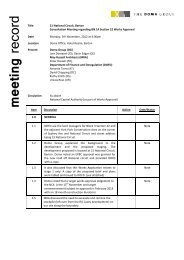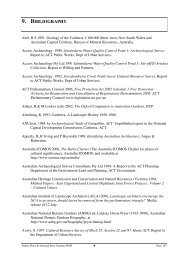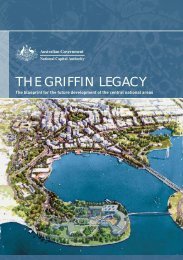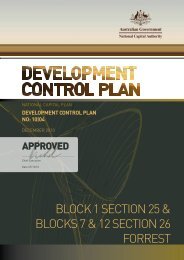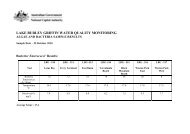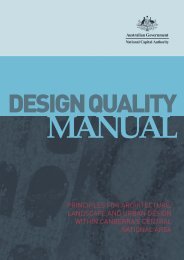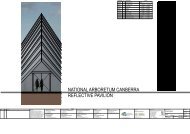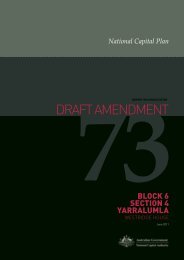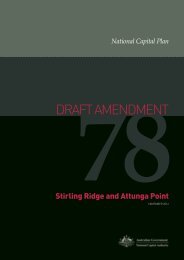Works Approval Report.pdf - the National Capital Authority
Works Approval Report.pdf - the National Capital Authority
Works Approval Report.pdf - the National Capital Authority
You also want an ePaper? Increase the reach of your titles
YUMPU automatically turns print PDFs into web optimized ePapers that Google loves.
Campbell Section 5 - <strong>Works</strong> <strong>Approval</strong> Project Ref: 110029Prepared for <strong>the</strong> Land Development AgencyAGENCY NO COMMENTS PROPONENT’SRESPONSEdiscuss final road names.DATERECEIVEDEducation andTrainingDirectorateSarah Edwards5Education and Training Directoratehas nil comments for <strong>the</strong> CampbellSection 5 Estate plan.ETD would like to requestinformation on <strong>the</strong> breakdown ofrooms numbers for 668 high densitydwellings will have eg 60apartments with 2 bedrooms etc...Also what is <strong>the</strong> expected date fordwelling occupations?It is anticipated that <strong>the</strong>construction of newroads, park, andservices infrastructurewill complete in late2013.Construction of <strong>the</strong>buildings will be subjectto design competitionwith constructionexpected from mid 2014– end 2016.25/06/2012ActionStephen Colbert6 ACTION does not have anycomment at this stage.The exact makeup of<strong>the</strong> dwellings isunknown, but it isexpected that approx.60% residential units willbe 2 bedroom, 30% 1bedroom, and 10% 3bedroomNo action required 26/06/2012Territory PlanVariation UnitCaroline Sayers<strong>National</strong> <strong>Capital</strong><strong>Authority</strong>Natalie Broughton7 The Territory Plan Variation Unithas reviewed <strong>the</strong> documents insupport of <strong>the</strong> Campbell section 5preliminary works approval masterplan and has no comments tomake. It is noted that <strong>the</strong> proposedredevelopment relates to landsubject to <strong>the</strong> <strong>National</strong> <strong>Capital</strong> Plan.It is fur<strong>the</strong>r noted that high densityresidential and mixed use uses willbe separated from <strong>the</strong> surroundingRZ1 suburban zoned land by openspace and parkland.8 The NCA has reviewed <strong>the</strong>Preliminary <strong>Works</strong> <strong>Approval</strong>documentation that you provided on4 June 2012 and <strong>the</strong> ConceptStreet Lighting Plan provided on 8June 2012.The following comments are madeon <strong>the</strong> documentation provided:Constitution AvenueConstitution Avenue set-out shownin <strong>the</strong> drawings (Cardno's) is notNo action requiredConstitution Avenueultimate kerb is nowshown in this <strong>Works</strong><strong>Approval</strong>. Design andinstallation of <strong>the</strong> newultimate kerb will beundertaken by <strong>the</strong> ACTGovernment27/06/2012November 2012 Cardno 85


