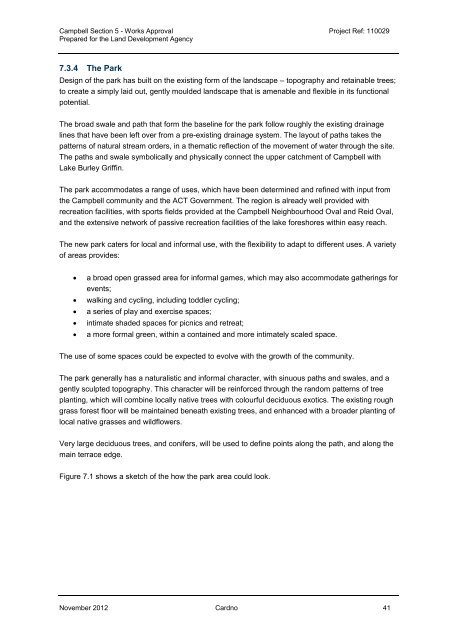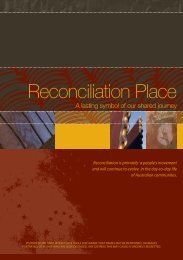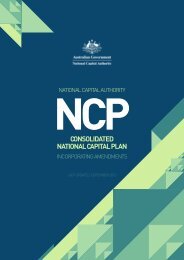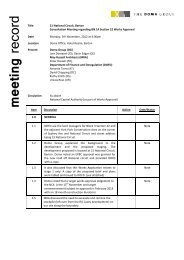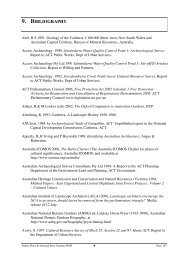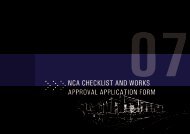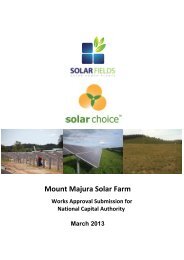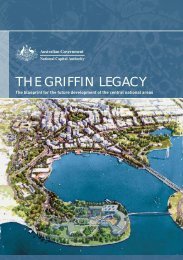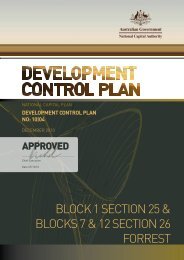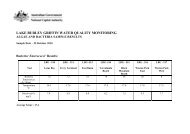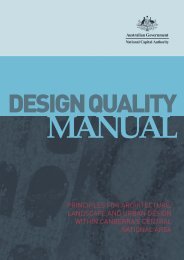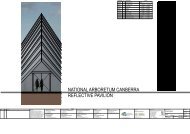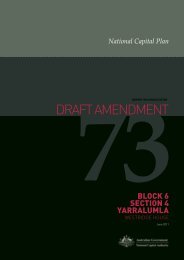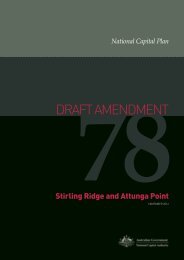Works Approval Report.pdf - the National Capital Authority
Works Approval Report.pdf - the National Capital Authority
Works Approval Report.pdf - the National Capital Authority
Create successful ePaper yourself
Turn your PDF publications into a flip-book with our unique Google optimized e-Paper software.
Campbell Section 5 - <strong>Works</strong> <strong>Approval</strong> Project Ref: 110029Prepared for <strong>the</strong> Land Development Agency7.3.4 The ParkDesign of <strong>the</strong> park has built on <strong>the</strong> existing form of <strong>the</strong> landscape – topography and retainable trees;to create a simply laid out, gently moulded landscape that is amenable and flexible in its functionalpotential.The broad swale and path that form <strong>the</strong> baseline for <strong>the</strong> park follow roughly <strong>the</strong> existing drainagelines that have been left over from a pre-existing drainage system. The layout of paths takes <strong>the</strong>patterns of natural stream orders, in a <strong>the</strong>matic reflection of <strong>the</strong> movement of water through <strong>the</strong> site.The paths and swale symbolically and physically connect <strong>the</strong> upper catchment of Campbell withLake Burley Griffin.The park accommodates a range of uses, which have been determined and refined with input from<strong>the</strong> Campbell community and <strong>the</strong> ACT Government. The region is already well provided withrecreation facilities, with sports fields provided at <strong>the</strong> Campbell Neighbourhood Oval and Reid Oval,and <strong>the</strong> extensive network of passive recreation facilities of <strong>the</strong> lake foreshores within easy reach.The new park caters for local and informal use, with <strong>the</strong> flexibility to adapt to different uses. A varietyof areas provides:a broad open grassed area for informal games, which may also accommodate ga<strong>the</strong>rings forevents;walking and cycling, including toddler cycling;a series of play and exercise spaces;intimate shaded spaces for picnics and retreat;a more formal green, within a contained and more intimately scaled space.The use of some spaces could be expected to evolve with <strong>the</strong> growth of <strong>the</strong> community.The park generally has a naturalistic and informal character, with sinuous paths and swales, and agently sculpted topography. This character will be reinforced through <strong>the</strong> random patterns of treeplanting, which will combine locally native trees with colourful deciduous exotics. The existing roughgrass forest floor will be maintained beneath existing trees, and enhanced with a broader planting oflocal native grasses and wildflowers.Very large deciduous trees, and conifers, will be used to define points along <strong>the</strong> path, and along <strong>the</strong>main terrace edge.Figure 7.1 shows a sketch of <strong>the</strong> how <strong>the</strong> park area could look.November 2012 Cardno 41


