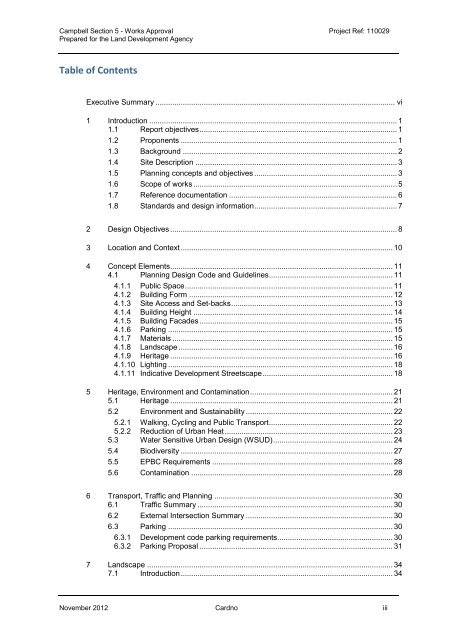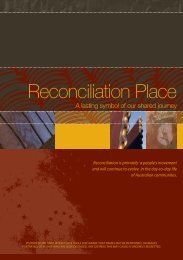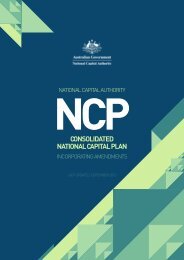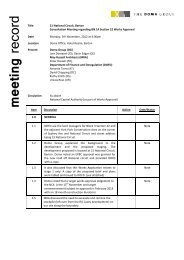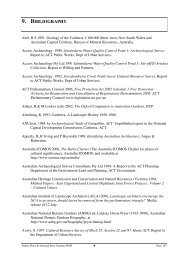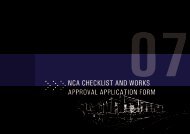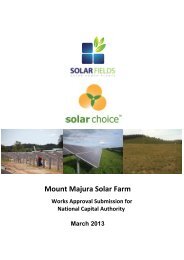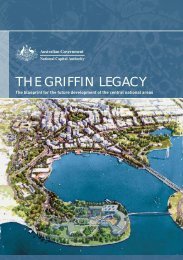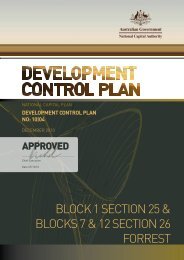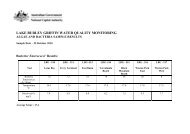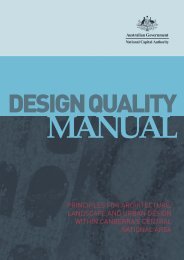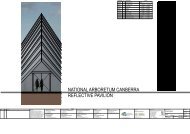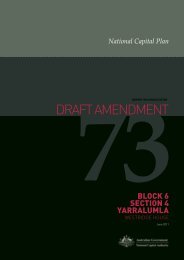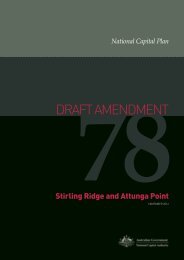Works Approval Report.pdf - the National Capital Authority
Works Approval Report.pdf - the National Capital Authority
Works Approval Report.pdf - the National Capital Authority
Create successful ePaper yourself
Turn your PDF publications into a flip-book with our unique Google optimized e-Paper software.
Campbell Section 5 - <strong>Works</strong> <strong>Approval</strong> Project Ref: 110029Prepared for <strong>the</strong> Land Development AgencyTable of ContentsExecutive Summary .................................................................................................................. vi1 Introduction ...................................................................................................................... 11.1 <strong>Report</strong> objectives .............................................................................................. 11.2 Proponents ....................................................................................................... 11.3 Background ...................................................................................................... 21.4 Site Description ................................................................................................ 31.5 Planning concepts and objectives .................................................................... 31.6 Scope of works ................................................................................................. 51.7 Reference documentation ................................................................................ 61.8 Standards and design information .................................................................... 72 Design Objectives ............................................................................................................ 83 Location and Context ..................................................................................................... 104 Concept Elements .......................................................................................................... 114.1 Planning Design Code and Guidelines........................................................... 114.1.1 Public Space ................................................................................................... 114.1.2 Building Form ................................................................................................. 124.1.3 Site Access and Set-backs ............................................................................. 134.1.4 Building Height ............................................................................................... 144.1.5 Building Facades ............................................................................................ 154.1.6 Parking ........................................................................................................... 154.1.7 Materials ......................................................................................................... 154.1.8 Landscape ...................................................................................................... 164.1.9 Heritage .......................................................................................................... 164.1.10 Lighting ........................................................................................................... 184.1.11 Indicative Development Streetscape .............................................................. 185 Heritage, Environment and Contamination .................................................................... 215.1 Heritage .......................................................................................................... 215.2 Environment and Sustainability ...................................................................... 225.2.1 Walking, Cycling and Public Transport ........................................................... 225.2.2 Reduction of Urban Heat ................................................................................ 235.3 Water Sensitive Urban Design (WSUD)......................................................... 245.4 Biodiversity ..................................................................................................... 275.5 EPBC Requirements ...................................................................................... 285.6 Contamination ................................................................................................ 286 Transport, Traffic and Planning ..................................................................................... 306.1 Traffic Summary ............................................................................................. 306.2 External Intersection Summary ...................................................................... 306.3 Parking ........................................................................................................... 306.3.1 Development code parking requirements....................................................... 306.3.2 Parking Proposal ............................................................................................ 317 Landscape ..................................................................................................................... 347.1 Introduction ..................................................................................................... 34November 2012 Cardno iii


