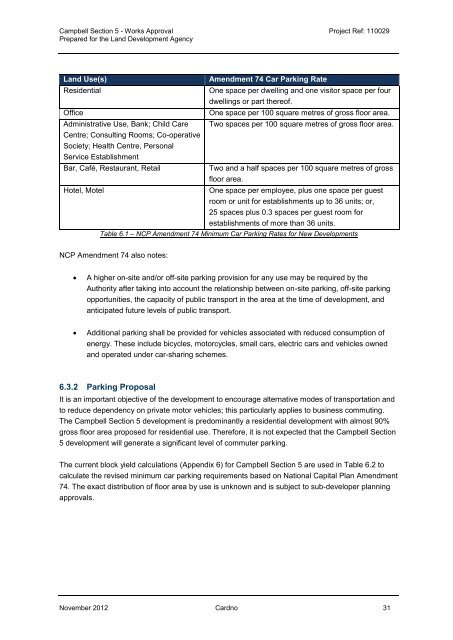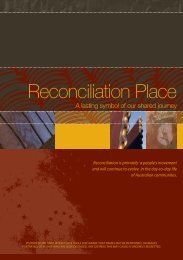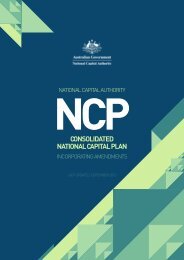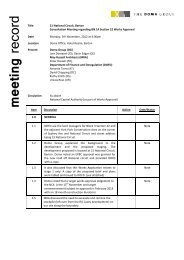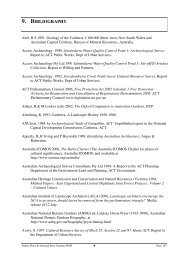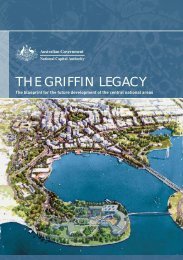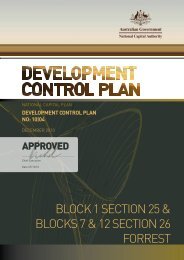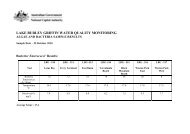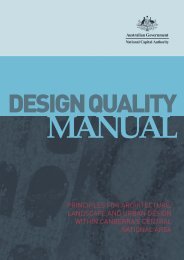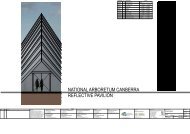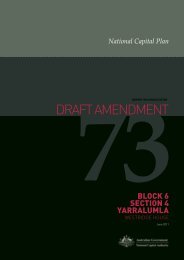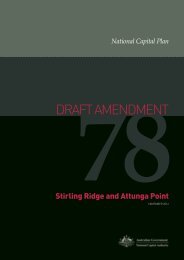Works Approval Report.pdf - the National Capital Authority
Works Approval Report.pdf - the National Capital Authority
Works Approval Report.pdf - the National Capital Authority
You also want an ePaper? Increase the reach of your titles
YUMPU automatically turns print PDFs into web optimized ePapers that Google loves.
Campbell Section 5 - <strong>Works</strong> <strong>Approval</strong> Project Ref: 110029Prepared for <strong>the</strong> Land Development AgencyLand Use(s)ResidentialOfficeAdministrative Use, Bank; Child CareCentre; Consulting Rooms; Co-operativeSociety; Health Centre, PersonalService EstablishmentBar, Café, Restaurant, RetailHotel, MotelAmendment 74 Car Parking RateOne space per dwelling and one visitor space per fourdwellings or part <strong>the</strong>reof.One space per 100 square metres of gross floor area.Two spaces per 100 square metres of gross floor area.Two and a half spaces per 100 square metres of grossfloor area.One space per employee, plus one space per guestroom or unit for establishments up to 36 units; or,25 spaces plus 0.3 spaces per guest room forestablishments of more than 36 units.Table 6.1 – NCP Amendment 74 Minimum Car Parking Rates for New DevelopmentsNCP Amendment 74 also notes:A higher on-site and/or off-site parking provision for any use may be required by <strong>the</strong><strong>Authority</strong> after taking into account <strong>the</strong> relationship between on-site parking, off-site parkingopportunities, <strong>the</strong> capacity of public transport in <strong>the</strong> area at <strong>the</strong> time of development, andanticipated future levels of public transport.Additional parking shall be provided for vehicles associated with reduced consumption ofenergy. These include bicycles, motorcycles, small cars, electric cars and vehicles ownedand operated under car-sharing schemes.6.3.2 Parking ProposalIt is an important objective of <strong>the</strong> development to encourage alternative modes of transportation andto reduce dependency on private motor vehicles; this particularly applies to business commuting.The Campbell Section 5 development is predominantly a residential development with almost 90%gross floor area proposed for residential use. Therefore, it is not expected that <strong>the</strong> Campbell Section5 development will generate a significant level of commuter parking.The current block yield calculations (Appendix 6) for Campbell Section 5 are used in Table 6.2 tocalculate <strong>the</strong> revised minimum car parking requirements based on <strong>National</strong> <strong>Capital</strong> Plan Amendment74. The exact distribution of floor area by use is unknown and is subject to sub-developer planningapprovals.November 2012 Cardno 31


