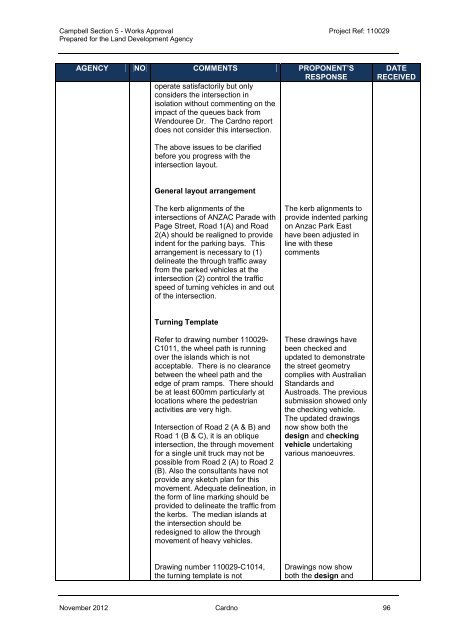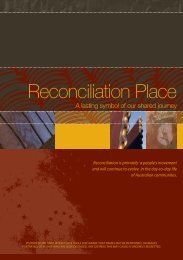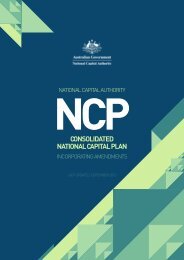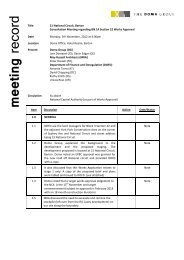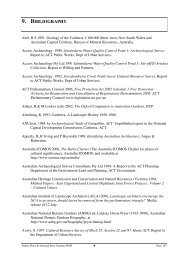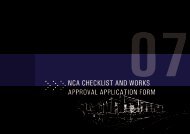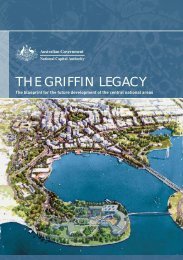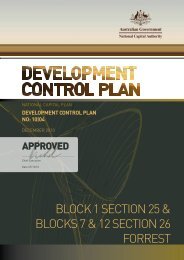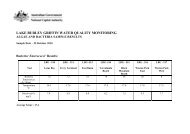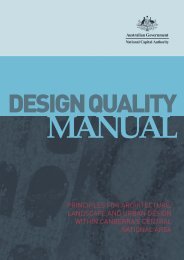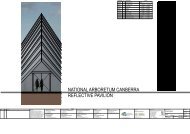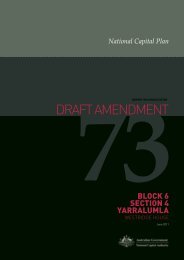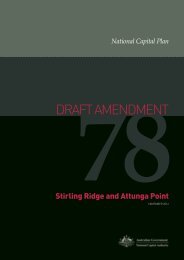Works Approval Report.pdf - the National Capital Authority
Works Approval Report.pdf - the National Capital Authority
Works Approval Report.pdf - the National Capital Authority
You also want an ePaper? Increase the reach of your titles
YUMPU automatically turns print PDFs into web optimized ePapers that Google loves.
Campbell Section 5 - <strong>Works</strong> <strong>Approval</strong> Project Ref: 110029Prepared for <strong>the</strong> Land Development AgencyAGENCY NO COMMENTS PROPONENT’SRESPONSEoperate satisfactorily but onlyconsiders <strong>the</strong> intersection inisolation without commenting on <strong>the</strong>impact of <strong>the</strong> queues back fromWendouree Dr. The Cardno reportdoes not consider this intersection.DATERECEIVEDThe above issues to be clarifiedbefore you progress with <strong>the</strong>intersection layout.General layout arrangementThe kerb alignments of <strong>the</strong>intersections of ANZAC Parade withPage Street, Road 1(A) and Road2(A) should be realigned to provideindent for <strong>the</strong> parking bays. Thisarrangement is necessary to (1)delineate <strong>the</strong> through traffic awayfrom <strong>the</strong> parked vehicles at <strong>the</strong>intersection (2) control <strong>the</strong> trafficspeed of turning vehicles in and outof <strong>the</strong> intersection.The kerb alignments toprovide indented parkingon Anzac Park Easthave been adjusted inline with <strong>the</strong>secommentsTurning TemplateRefer to drawing number 110029-C1011, <strong>the</strong> wheel path is runningover <strong>the</strong> islands which is notacceptable. There is no clearancebetween <strong>the</strong> wheel path and <strong>the</strong>edge of pram ramps. There shouldbe at least 600mm particularly atlocations where <strong>the</strong> pedestrianactivities are very high.Intersection of Road 2 (A & B) andRoad 1 (B & C), it is an obliqueintersection, <strong>the</strong> through movementfor a single unit truck may not bepossible from Road 2 (A) to Road 2(B). Also <strong>the</strong> consultants have notprovide any sketch plan for thismovement. Adequate delineation, in<strong>the</strong> form of line marking should beprovided to delineate <strong>the</strong> traffic from<strong>the</strong> kerbs. The median islands at<strong>the</strong> intersection should beredesigned to allow <strong>the</strong> throughmovement of heavy vehicles.These drawings havebeen checked andupdated to demonstrate<strong>the</strong> street geometrycomplies with AustralianStandards andAustroads. The previoussubmission showed only<strong>the</strong> checking vehicle.The updated drawingsnow show both <strong>the</strong>design and checkingvehicle undertakingvarious manoeuvres.Drawing number 110029-C1014,<strong>the</strong> turning template is notDrawings now showboth <strong>the</strong> design andNovember 2012 Cardno 96


