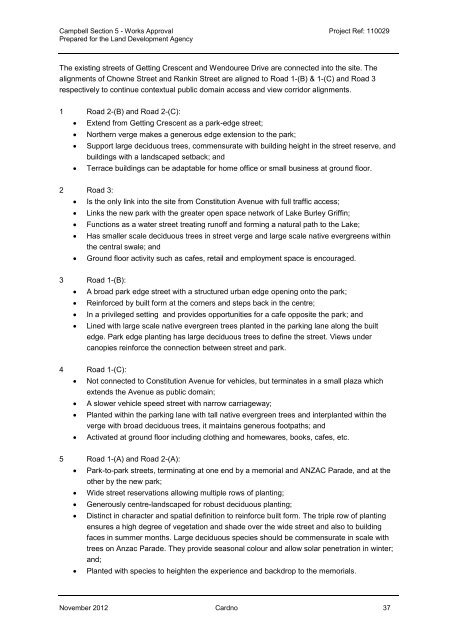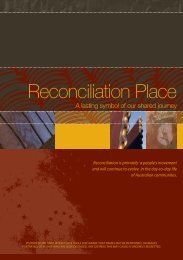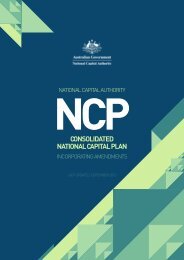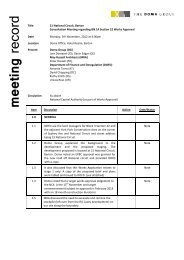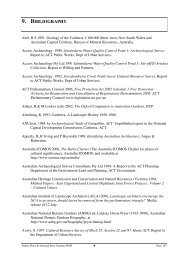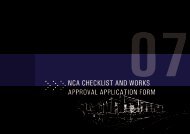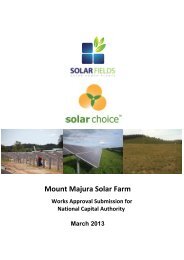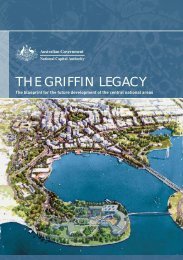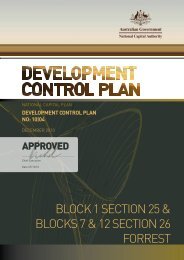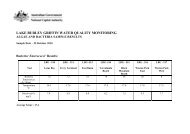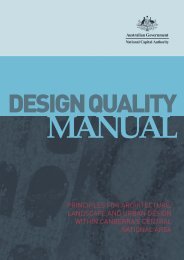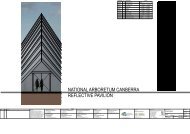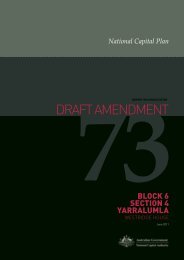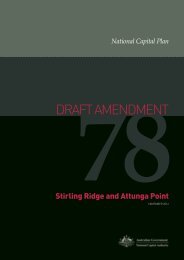Works Approval Report.pdf - the National Capital Authority
Works Approval Report.pdf - the National Capital Authority
Works Approval Report.pdf - the National Capital Authority
You also want an ePaper? Increase the reach of your titles
YUMPU automatically turns print PDFs into web optimized ePapers that Google loves.
Campbell Section 5 - <strong>Works</strong> <strong>Approval</strong> Project Ref: 110029Prepared for <strong>the</strong> Land Development AgencyThe existing streets of Getting Crescent and Wendouree Drive are connected into <strong>the</strong> site. Thealignments of Chowne Street and Rankin Street are aligned to Road 1-(B) & 1-(C) and Road 3respectively to continue contextual public domain access and view corridor alignments.1 Road 2-(B) and Road 2-(C):Extend from Getting Crescent as a park-edge street;Nor<strong>the</strong>rn verge makes a generous edge extension to <strong>the</strong> park;Support large deciduous trees, commensurate with building height in <strong>the</strong> street reserve, andbuildings with a landscaped setback; andTerrace buildings can be adaptable for home office or small business at ground floor.2 Road 3:Is <strong>the</strong> only link into <strong>the</strong> site from Constitution Avenue with full traffic access;Links <strong>the</strong> new park with <strong>the</strong> greater open space network of Lake Burley Griffin;Functions as a water street treating runoff and forming a natural path to <strong>the</strong> Lake;Has smaller scale deciduous trees in street verge and large scale native evergreens within<strong>the</strong> central swale; andGround floor activity such as cafes, retail and employment space is encouraged.3 Road 1-(B):A broad park edge street with a structured urban edge opening onto <strong>the</strong> park;Reinforced by built form at <strong>the</strong> corners and steps back in <strong>the</strong> centre;In a privileged setting and provides opportunities for a cafe opposite <strong>the</strong> park; andLined with large scale native evergreen trees planted in <strong>the</strong> parking lane along <strong>the</strong> builtedge. Park edge planting has large deciduous trees to define <strong>the</strong> street. Views undercanopies reinforce <strong>the</strong> connection between street and park.4 Road 1-(C):Not connected to Constitution Avenue for vehicles, but terminates in a small plaza whichextends <strong>the</strong> Avenue as public domain;A slower vehicle speed street with narrow carriageway;Planted within <strong>the</strong> parking lane with tall native evergreen trees and interplanted within <strong>the</strong>verge with broad deciduous trees, it maintains generous footpaths; andActivated at ground floor including clothing and homewares, books, cafes, etc.5 Road 1-(A) and Road 2-(A):Park-to-park streets, terminating at one end by a memorial and ANZAC Parade, and at <strong>the</strong>o<strong>the</strong>r by <strong>the</strong> new park;Wide street reservations allowing multiple rows of planting;Generously centre-landscaped for robust deciduous planting;Distinct in character and spatial definition to reinforce built form. The triple row of plantingensures a high degree of vegetation and shade over <strong>the</strong> wide street and also to buildingfaces in summer months. Large deciduous species should be commensurate in scale withtrees on Anzac Parade. They provide seasonal colour and allow solar penetration in winter;and;Planted with species to heighten <strong>the</strong> experience and backdrop to <strong>the</strong> memorials.November 2012 Cardno 37


