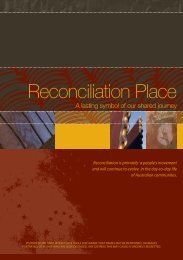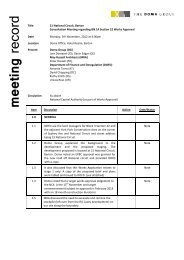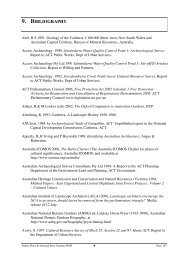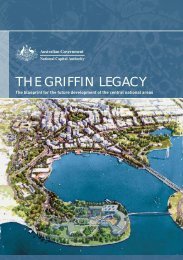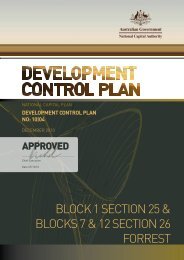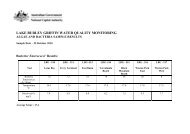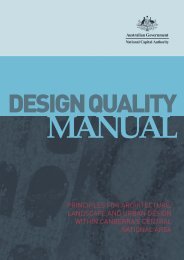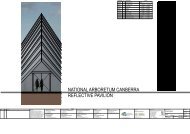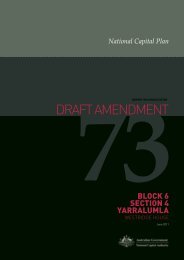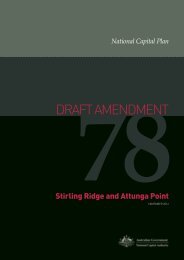Works Approval Report.pdf - the National Capital Authority
Works Approval Report.pdf - the National Capital Authority
Works Approval Report.pdf - the National Capital Authority
Create successful ePaper yourself
Turn your PDF publications into a flip-book with our unique Google optimized e-Paper software.
Campbell Section 5 - <strong>Works</strong> <strong>Approval</strong> Project Ref: 110029Prepared for <strong>the</strong> Land Development AgencyAGENCY NO COMMENTS PROPONENT’SRESPONSEacceptable. The swept path is checking vehicle. Thecutting across <strong>the</strong> pavedchecking vehicle is notarea. There will be safety concerns required to providefor pedestrians.additional clearancesDATERECEIVEDDrawing number 110029-C1015,110029-C1008, 110029-C1009<strong>the</strong>re is no clearance at <strong>the</strong> pramramps.General Comments: The blockboundary at <strong>the</strong> intersections to berealigned to provide adequateclearances at <strong>the</strong> pedestrian activityareas such as pram crossing, pramramps and paved areas.As aboveSplay corners to beinvestigated for servicesprior to tender.Satisfactory sightdistances have beenachievedRoad Cross SectionsSection – Road 1 (C) betweenBlock C and D; The 3m traffic laneis not acceptable considering <strong>the</strong>location of this section ofroad. Width of <strong>the</strong> road to beincreased to 3.5m or more tocompensate <strong>the</strong> followingconstraints.(1) On-street parking bay withminimum bay width of 2300. Thisparking bay and <strong>the</strong> traffic lane isseparated by an OCI of minimumwidth 600mm. In normal situation<strong>the</strong> moving traffic will tend to moveaway from <strong>the</strong> OCI. This with <strong>the</strong>centre line marking (whe<strong>the</strong>r B1 orB5) will reduce <strong>the</strong> trafficable laneat this location significantly.This road is to be a10km/h street and a nothroughroad; vehiclespeeds will be low.Table 4.3 in AustroadsGuide to Road DesignPart 3, specifies trafficlanes widths of 3.0-3.3mfor urban arterial roads –this is a lowerclassification road. From<strong>the</strong> ResidentialSubdivisionDevelopment CodeTable 4, a carriagewaywidth of 6.0m isacceptable for this roadclassification; AccessStreet AThe design is compliantwith Austroads andAustralian Standards. Itis <strong>the</strong> intention of <strong>the</strong>design to create a lowspeed environmentthrough visuallynarrowing <strong>the</strong>carriageway. This streetwill have a 10km/hposted speed limit andwill be a no-throughroad



