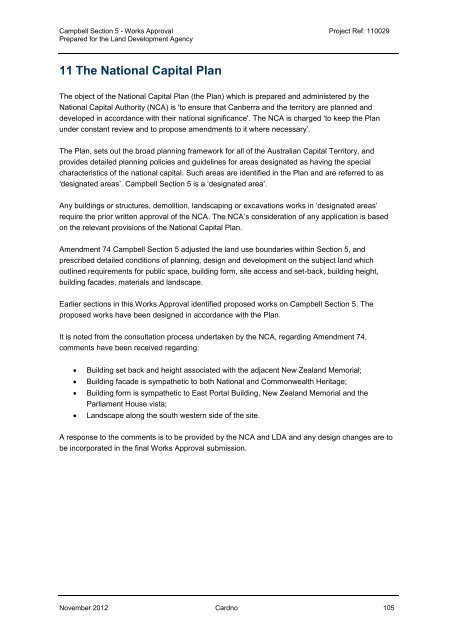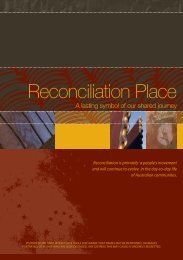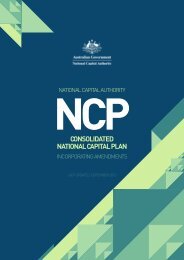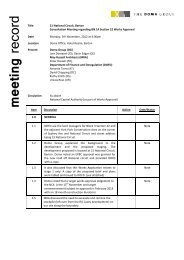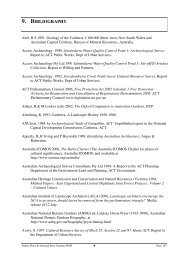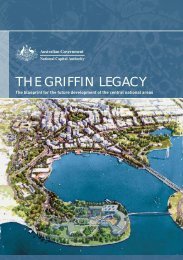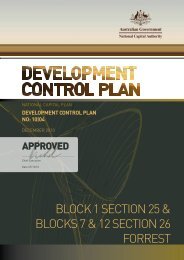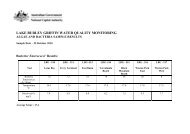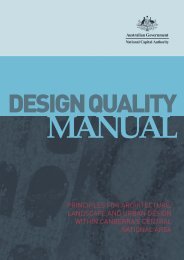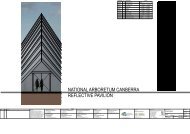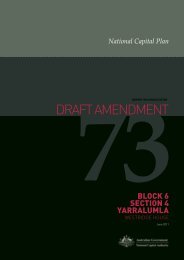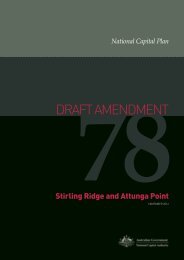Works Approval Report.pdf - the National Capital Authority
Works Approval Report.pdf - the National Capital Authority
Works Approval Report.pdf - the National Capital Authority
Create successful ePaper yourself
Turn your PDF publications into a flip-book with our unique Google optimized e-Paper software.
Campbell Section 5 - <strong>Works</strong> <strong>Approval</strong> Project Ref: 110029Prepared for <strong>the</strong> Land Development Agency11 The <strong>National</strong> <strong>Capital</strong> PlanThe object of <strong>the</strong> <strong>National</strong> <strong>Capital</strong> Plan (<strong>the</strong> Plan) which is prepared and administered by <strong>the</strong><strong>National</strong> <strong>Capital</strong> <strong>Authority</strong> (NCA) is 'to ensure that Canberra and <strong>the</strong> territory are planned anddeveloped in accordance with <strong>the</strong>ir national significance'. The NCA is charged ‘to keep <strong>the</strong> Planunder constant review and to propose amendments to it where necessary’.The Plan, sets out <strong>the</strong> broad planning framework for all of <strong>the</strong> Australian <strong>Capital</strong> Territory, andprovides detailed planning policies and guidelines for areas designated as having <strong>the</strong> specialcharacteristics of <strong>the</strong> national capital. Such areas are identified in <strong>the</strong> Plan and are referred to as‘designated areas’. Campbell Section 5 is a ‘designated area’.Any buildings or structures, demolition, landscaping or excavations works in ‘designated areas’require <strong>the</strong> prior written approval of <strong>the</strong> NCA. The NCA’s consideration of any application is basedon <strong>the</strong> relevant provisions of <strong>the</strong> <strong>National</strong> <strong>Capital</strong> Plan.Amendment 74 Campbell Section 5 adjusted <strong>the</strong> land use boundaries within Section 5, andprescribed detailed conditions of planning, design and development on <strong>the</strong> subject land whichoutlined requirements for public space, building form, site access and set-back, building height,building facades, materials and landscape.Earlier sections in this <strong>Works</strong> <strong>Approval</strong> identified proposed works on Campbell Section 5. Theproposed works have been designed in accordance with <strong>the</strong> Plan.It is noted from <strong>the</strong> consultation process undertaken by <strong>the</strong> NCA, regarding Amendment 74,comments have been received regarding:Building set back and height associated with <strong>the</strong> adjacent New Zealand Memorial;Building facade is sympa<strong>the</strong>tic to both <strong>National</strong> and Commonwealth Heritage;Building form is sympa<strong>the</strong>tic to East Portal Building, New Zealand Memorial and <strong>the</strong>Parliament House vista;Landscape along <strong>the</strong> south western side of <strong>the</strong> site.A response to <strong>the</strong> comments is to be provided by <strong>the</strong> NCA and LDA and any design changes are tobe incorporated in <strong>the</strong> final <strong>Works</strong> <strong>Approval</strong> submission.November 2012 Cardno 105


