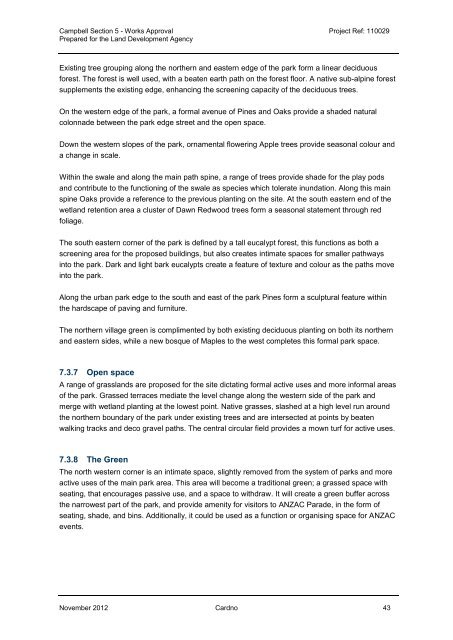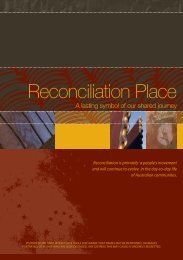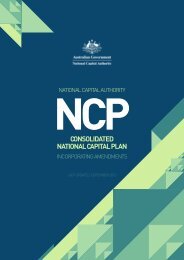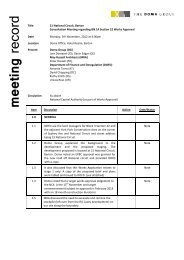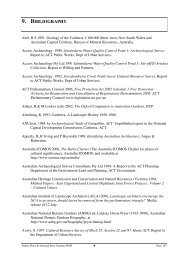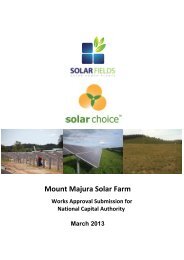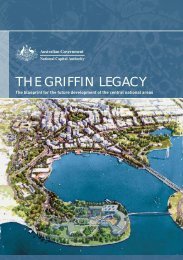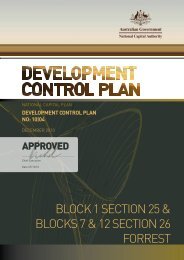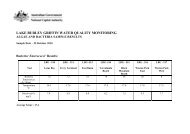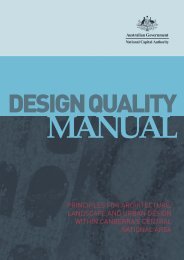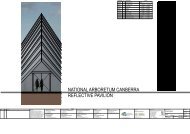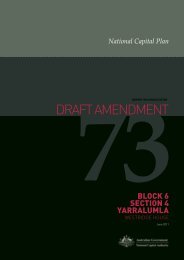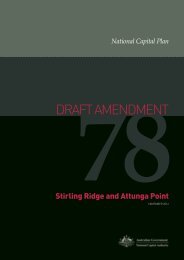Works Approval Report.pdf - the National Capital Authority
Works Approval Report.pdf - the National Capital Authority
Works Approval Report.pdf - the National Capital Authority
You also want an ePaper? Increase the reach of your titles
YUMPU automatically turns print PDFs into web optimized ePapers that Google loves.
Campbell Section 5 - <strong>Works</strong> <strong>Approval</strong> Project Ref: 110029Prepared for <strong>the</strong> Land Development AgencyExisting tree grouping along <strong>the</strong> nor<strong>the</strong>rn and eastern edge of <strong>the</strong> park form a linear deciduousforest. The forest is well used, with a beaten earth path on <strong>the</strong> forest floor. A native sub-alpine forestsupplements <strong>the</strong> existing edge, enhancing <strong>the</strong> screening capacity of <strong>the</strong> deciduous trees.On <strong>the</strong> western edge of <strong>the</strong> park, a formal avenue of Pines and Oaks provide a shaded naturalcolonnade between <strong>the</strong> park edge street and <strong>the</strong> open space.Down <strong>the</strong> western slopes of <strong>the</strong> park, ornamental flowering Apple trees provide seasonal colour anda change in scale.Within <strong>the</strong> swale and along <strong>the</strong> main path spine, a range of trees provide shade for <strong>the</strong> play podsand contribute to <strong>the</strong> functioning of <strong>the</strong> swale as species which tolerate inundation. Along this mainspine Oaks provide a reference to <strong>the</strong> previous planting on <strong>the</strong> site. At <strong>the</strong> south eastern end of <strong>the</strong>wetland retention area a cluster of Dawn Redwood trees form a seasonal statement through redfoliage.The south eastern corner of <strong>the</strong> park is defined by a tall eucalypt forest, this functions as both ascreening area for <strong>the</strong> proposed buildings, but also creates intimate spaces for smaller pathwaysinto <strong>the</strong> park. Dark and light bark eucalypts create a feature of texture and colour as <strong>the</strong> paths moveinto <strong>the</strong> park.Along <strong>the</strong> urban park edge to <strong>the</strong> south and east of <strong>the</strong> park Pines form a sculptural feature within<strong>the</strong> hardscape of paving and furniture.The nor<strong>the</strong>rn village green is complimented by both existing deciduous planting on both its nor<strong>the</strong>rnand eastern sides, while a new bosque of Maples to <strong>the</strong> west completes this formal park space.7.3.7 Open spaceA range of grasslands are proposed for <strong>the</strong> site dictating formal active uses and more informal areasof <strong>the</strong> park. Grassed terraces mediate <strong>the</strong> level change along <strong>the</strong> western side of <strong>the</strong> park andmerge with wetland planting at <strong>the</strong> lowest point. Native grasses, slashed at a high level run around<strong>the</strong> nor<strong>the</strong>rn boundary of <strong>the</strong> park under existing trees and are intersected at points by beatenwalking tracks and deco gravel paths. The central circular field provides a mown turf for active uses.7.3.8 The GreenThe north western corner is an intimate space, slightly removed from <strong>the</strong> system of parks and moreactive uses of <strong>the</strong> main park area. This area will become a traditional green; a grassed space withseating, that encourages passive use, and a space to withdraw. It will create a green buffer across<strong>the</strong> narrowest part of <strong>the</strong> park, and provide amenity for visitors to ANZAC Parade, in <strong>the</strong> form ofseating, shade, and bins. Additionally, it could be used as a function or organising space for ANZACevents.November 2012 Cardno 43


