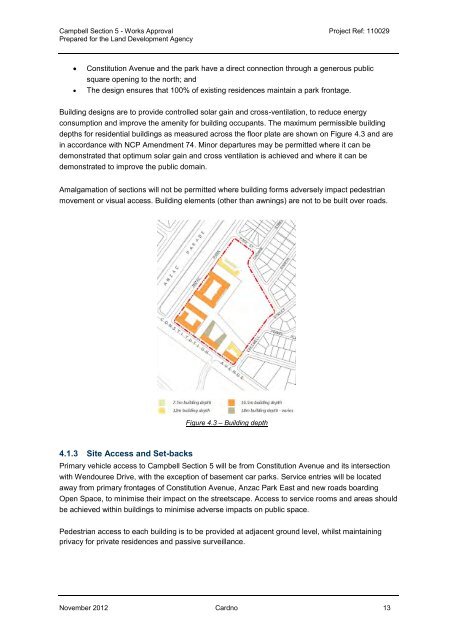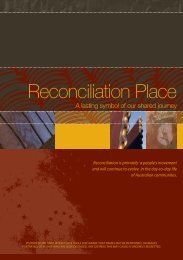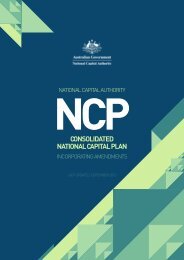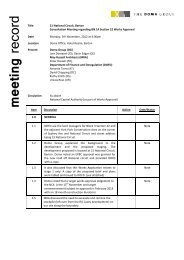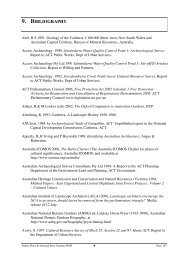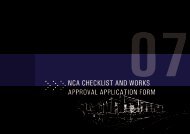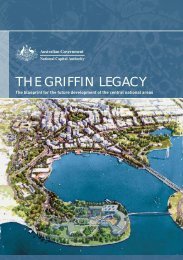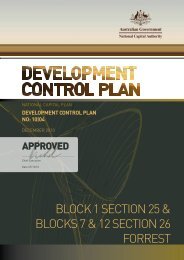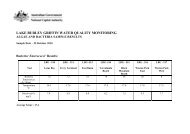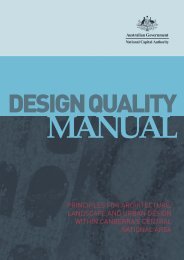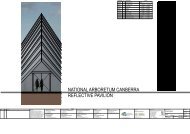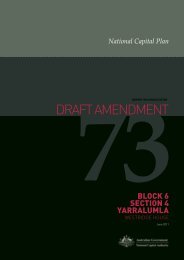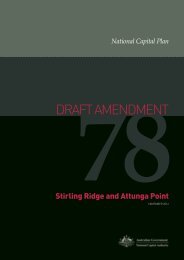Works Approval Report.pdf - the National Capital Authority
Works Approval Report.pdf - the National Capital Authority
Works Approval Report.pdf - the National Capital Authority
Create successful ePaper yourself
Turn your PDF publications into a flip-book with our unique Google optimized e-Paper software.
Campbell Section 5 - <strong>Works</strong> <strong>Approval</strong> Project Ref: 110029Prepared for <strong>the</strong> Land Development AgencyConstitution Avenue and <strong>the</strong> park have a direct connection through a generous publicsquare opening to <strong>the</strong> north; andThe design ensures that 100% of existing residences maintain a park frontage.Building designs are to provide controlled solar gain and cross-ventilation, to reduce energyconsumption and improve <strong>the</strong> amenity for building occupants. The maximum permissible buildingdepths for residential buildings as measured across <strong>the</strong> floor plate are shown on Figure 4.3 and arein accordance with NCP Amendment 74. Minor departures may be permitted where it can bedemonstrated that optimum solar gain and cross ventilation is achieved and where it can bedemonstrated to improve <strong>the</strong> public domain.Amalgamation of sections will not be permitted where building forms adversely impact pedestrianmovement or visual access. Building elements (o<strong>the</strong>r than awnings) are not to be built over roads.Figure 4.3 – Building depth4.1.3 Site Access and Set-backsPrimary vehicle access to Campbell Section 5 will be from Constitution Avenue and its intersectionwith Wendouree Drive, with <strong>the</strong> exception of basement car parks. Service entries will be locatedaway from primary frontages of Constitution Avenue, Anzac Park East and new roads boardingOpen Space, to minimise <strong>the</strong>ir impact on <strong>the</strong> streetscape. Access to service rooms and areas shouldbe achieved within buildings to minimise adverse impacts on public space.Pedestrian access to each building is to be provided at adjacent ground level, whilst maintainingprivacy for private residences and passive surveillance.November 2012 Cardno 13


