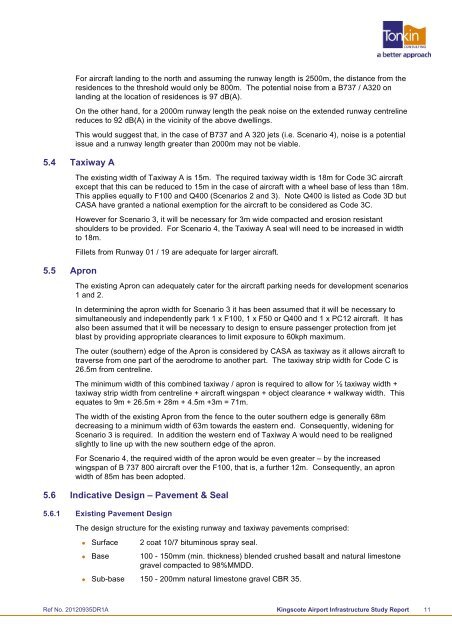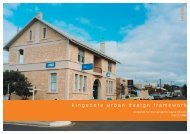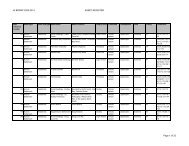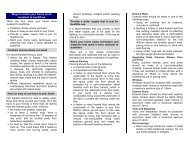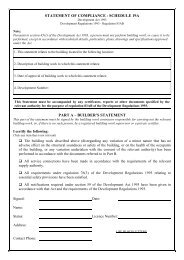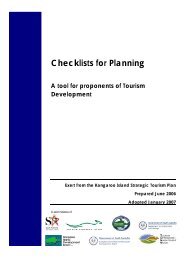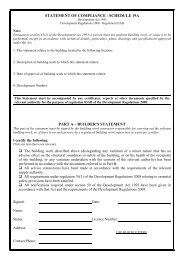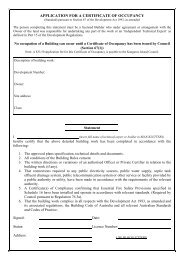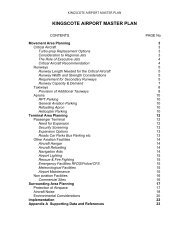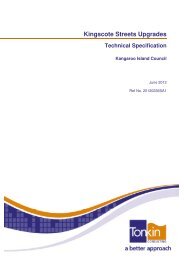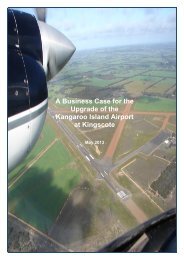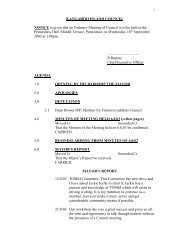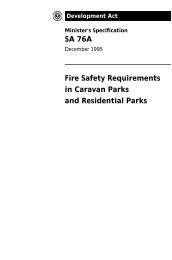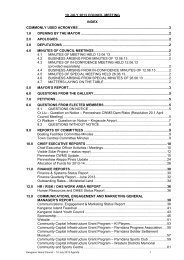Kingscote Airport Business Case Appendices - Kangaroo Island ...
Kingscote Airport Business Case Appendices - Kangaroo Island ...
Kingscote Airport Business Case Appendices - Kangaroo Island ...
- No tags were found...
You also want an ePaper? Increase the reach of your titles
YUMPU automatically turns print PDFs into web optimized ePapers that Google loves.
For aircraft landing to the north and assuming the runway length is 2500m, the distance from theresidences to the threshold would only be 800m. The potential noise from a B737 / A320 onlanding at the location of residences is 97 dB(A).On the other hand, for a 2000m runway length the peak noise on the extended runway centrelinereduces to 92 dB(A) in the vicinity of the above dwellings.This would suggest that, in the case of B737 and A 320 jets (i.e. Scenario 4), noise is a potentialissue and a runway length greater than 2000m may not be viable.5.4 Taxiway A5.5 ApronThe existing width of Taxiway A is 15m. The required taxiway width is 18m for Code 3C aircraftexcept that this can be reduced to 15m in the case of aircraft with a wheel base of less than 18m.This applies equally to F100 and Q400 (Scenarios 2 and 3). Note Q400 is listed as Code 3D butCASA have granted a national exemption for the aircraft to be considered as Code 3C.However for Scenario 3, it will be necessary for 3m wide compacted and erosion resistantshoulders to be provided. For Scenario 4, the Taxiway A seal will need to be increased in widthto 18m.Fillets from Runway 01 / 19 are adequate for larger aircraft.The existing Apron can adequately cater for the aircraft parking needs for development scenarios1 and 2.In determining the apron width for Scenario 3 it has been assumed that it will be necessary tosimultaneously and independently park 1 x F100, 1 x F50 or Q400 and 1 x PC12 aircraft. It hasalso been assumed that it will be necessary to design to ensure passenger protection from jetblast by providing appropriate clearances to limit exposure to 60kph maximum.The outer (southern) edge of the Apron is considered by CASA as taxiway as it allows aircraft totraverse from one part of the aerodrome to another part. The taxiway strip width for Code C is26.5m from centreline.The minimum width of this combined taxiway / apron is required to allow for ½ taxiway width +taxiway strip width from centreline + aircraft wingspan + object clearance + walkway width. Thisequates to 9m + 26.5m + 28m + 4.5m +3m = 71m.The width of the existing Apron from the fence to the outer southern edge is generally 68mdecreasing to a minimum width of 63m towards the eastern end. Consequently, widening forScenario 3 is required. In addition the western end of Taxiway A would need to be realignedslightly to line up with the new southern edge of the apron.For Scenario 4, the required width of the apron would be even greater – by the increasedwingspan of B 737 800 aircraft over the F100, that is, a further 12m. Consequently, an apronwidth of 85m has been adopted.5.6 Indicative Design – Pavement & Seal5.6.1 Existing Pavement DesignThe design structure for the existing runway and taxiway pavements comprised: Surface Base2 coat 10/7 bituminous spray seal.100 - 150mm (min. thickness) blended crushed basalt and natural limestonegravel compacted to 98%MMDD. Sub-base 150 - 200mm natural limestone gravel CBR 35.Ref No. 20120935DR1A <strong>Kingscote</strong> <strong>Airport</strong> Infrastructure Study Report 11


