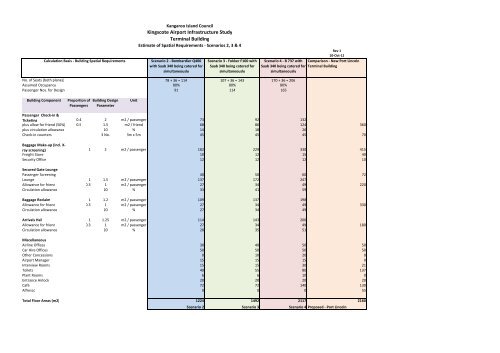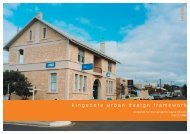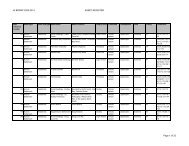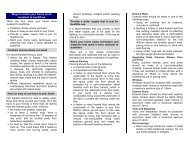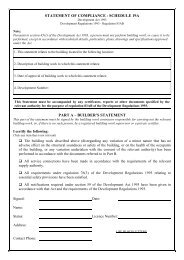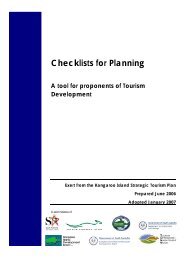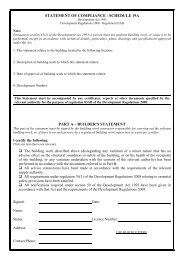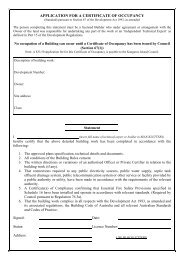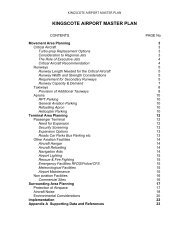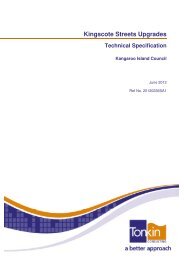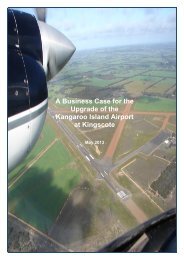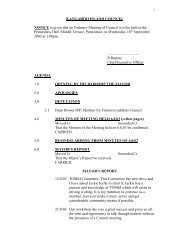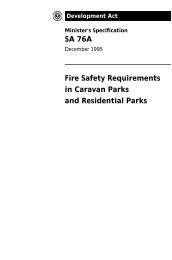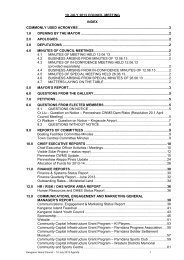Kingscote Airport Business Case Appendices - Kangaroo Island ...
Kingscote Airport Business Case Appendices - Kangaroo Island ...
Kingscote Airport Business Case Appendices - Kangaroo Island ...
- No tags were found...
You also want an ePaper? Increase the reach of your titles
YUMPU automatically turns print PDFs into web optimized ePapers that Google loves.
Calculation Basis - Building Spatial Requirements<strong>Kangaroo</strong> <strong>Island</strong> Council<strong>Kingscote</strong> <strong>Airport</strong> Infrastructure StudyTerminal BuildingEstimate of Spatial Requirements - Scenarios 2, 3 & 4Scenario 2 - Bombardier Q400with Saab 340 being catered forsimultaneouslyScenario 3 - Fokker F100 withSaab 340 being catered forsimultaneouslyScenario 4 - B 737 withSaab 340 being catered forsimultaneouslyRev 110-Oct-12Comparison - New Port LincolnTerminal BuildingNo. of Seats (both planes) 78 + 36 = 114 107 + 36 = 143 170 + 36 = 206Assumed Occupancy 80% 80% 80%Passenger Nos. for Design 91 114 165Building ComponentProportion ofPassengersBuilding DesignParameterUnitPassenger Check-in &Ticketing 0.4 2 m2 / passenger 73 92 132plus allow for friend (50%) 0.5 1.5 m2 / friend 68 86 124 360plus circulation allowance 10 % 14 18 26Check-in counters 3 No. 3m x 5m 45 45 45 70Baggage Make-up (incl. X-ray screening) 1 2 m2 / passenger 182 229 330 415Freight Store 10 12 15 40Security Office 12 12 12 10Secured Gate LoungePassenger Screening 40 50 60 72Lounge 1 1.5 m2 / passenger 137 172 247Allowance for friend 0.3 1 m2 / passenger 27 34 49 220Circulation allowance 20 % 33 41 59Baggage Reclaim 1 1.2 m2 / passenger 109 137 198Allowance for friend 0.3 1 m2 / passenger 27 34 49 330Circulation allowance 20 % 27 34 49Arrivals Hall 1 1.25 m2 / passenger 114 143 206Allowance for friend 0.3 1 m2 / passenger 27 34 49 180Circulation allowance 20 % 28 35 51MiscellaneousAirline Offices 30 40 50 50Car Hire Offices 50 50 50 50Other Concessions 0 10 20 0<strong>Airport</strong> Manager 15 15 15 0Interview Rooms 15 15 30 21Toilets 40 55 80 137Plant Rooms 6 6 10 0Entrance Airlock 20 20 20 20Café 72 72 140 130Alfresco 0 0 0 55Total Floor Areas (m2) 1224 1492 2117 2160Scenario 2 Scenario 3 Scenario 4 Proposed - Port Lincoln


