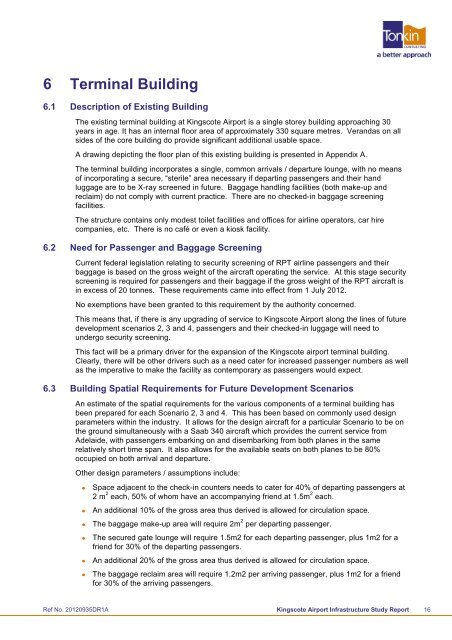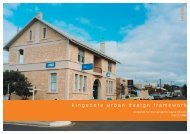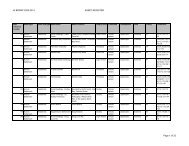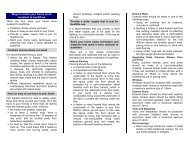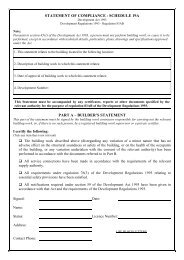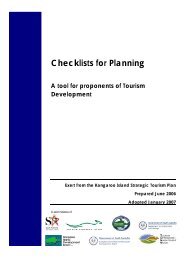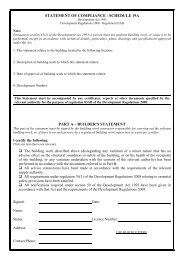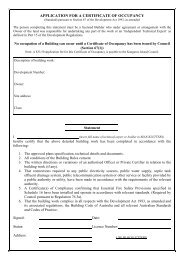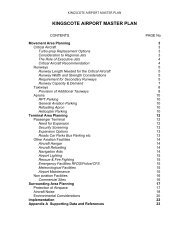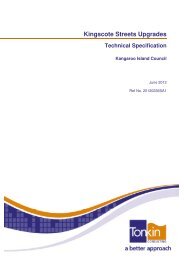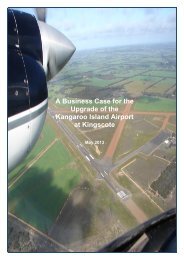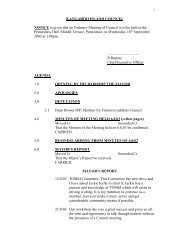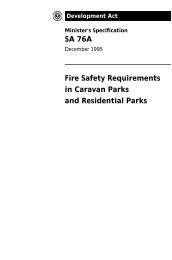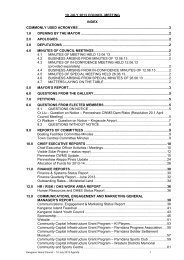Kingscote Airport Business Case Appendices - Kangaroo Island ...
Kingscote Airport Business Case Appendices - Kangaroo Island ...
Kingscote Airport Business Case Appendices - Kangaroo Island ...
- No tags were found...
You also want an ePaper? Increase the reach of your titles
YUMPU automatically turns print PDFs into web optimized ePapers that Google loves.
6 Terminal Building6.1 Description of Existing BuildingThe existing terminal building at <strong>Kingscote</strong> <strong>Airport</strong> is a single storey building approaching 30years in age. It has an internal floor area of approximately 330 square metres. Verandas on allsides of the core building do provide significant additional usable space.A drawing depicting the floor plan of this existing building is presented in Appendix A.The terminal building incorporates a single, common arrivals / departure lounge, with no meansof incorporating a secure, “sterile” area necessary if departing passengers and their handluggage are to be X-ray screened in future. Baggage handling facilities (both make-up andreclaim) do not comply with current practice. There are no checked-in baggage screeningfacilities.The structure contains only modest toilet facilities and offices for airline operators, car hirecompanies, etc. There is no café or even a kiosk facility.6.2 Need for Passenger and Baggage ScreeningCurrent federal legislation relating to security screening of RPT airline passengers and theirbaggage is based on the gross weight of the aircraft operating the service. At this stage securityscreening is required for passengers and their baggage if the gross weight of the RPT aircraft isin excess of 20 tonnes. These requirements came into effect from 1 July 2012.No exemptions have been granted to this requirement by the authority concerned.This means that, if there is any upgrading of service to <strong>Kingscote</strong> <strong>Airport</strong> along the lines of futuredevelopment scenarios 2, 3 and 4, passengers and their checked-in luggage will need toundergo security screening.This fact will be a primary driver for the expansion of the <strong>Kingscote</strong> airport terminal building.Clearly, there will be other drivers such as a need cater for increased passenger numbers as wellas the imperative to make the facility as contemporary as passengers would expect.6.3 Building Spatial Requirements for Future Development ScenariosAn estimate of the spatial requirements for the various components of a terminal building hasbeen prepared for each Scenario 2, 3 and 4. This has been based on commonly used designparameters within the industry. It allows for the design aircraft for a particular Scenario to be onthe ground simultaneously with a Saab 340 aircraft which provides the current service fromAdelaide, with passengers embarking on and disembarking from both planes in the samerelatively short time span. It also allows for the available seats on both planes to be 80%occupied on both arrival and departure.Other design parameters / assumptions include: Space adjacent to the check-in counters needs to cater for 40% of departing passengers at2 m 2 each, 50% of whom have an accompanying friend at 1.5m 2 each. An additional 10% of the gross area thus derived is allowed for circulation space. The baggage make-up area will require 2m 2 per departing passenger. The secured gate lounge will require 1.5m2 for each departing passenger, plus 1m2 for afriend for 30% of the departing passengers. An additional 20% of the gross area thus derived is allowed for circulation space. The baggage reclaim area will require 1.2m2 per arriving passenger, plus 1m2 for a friendfor 30% of the arriving passengers.Ref No. 20120935DR1A <strong>Kingscote</strong> <strong>Airport</strong> Infrastructure Study Report 16


