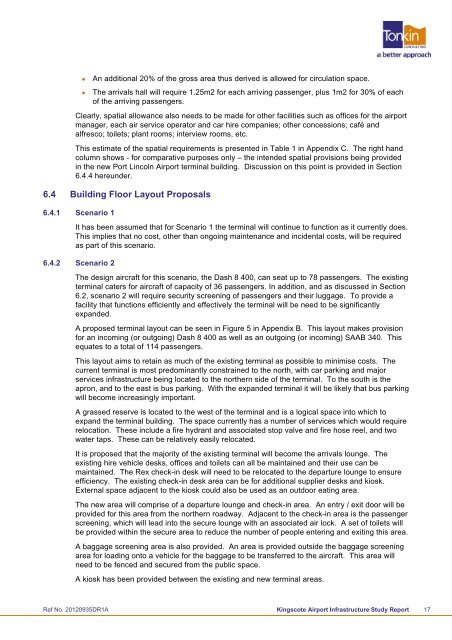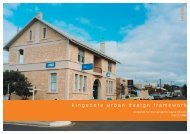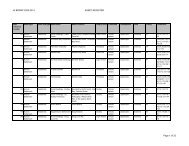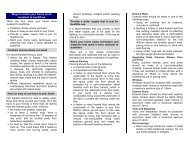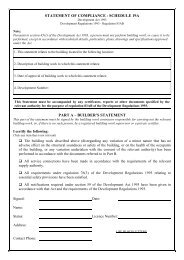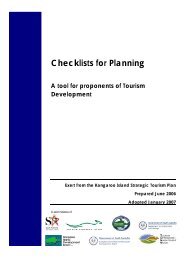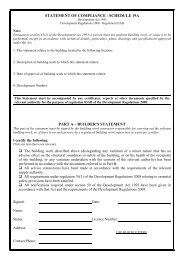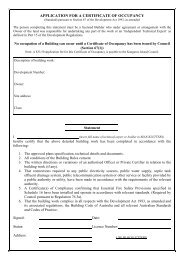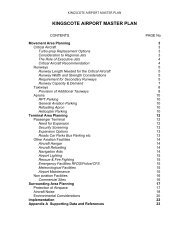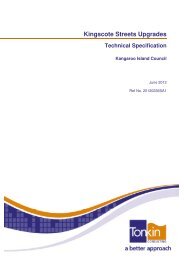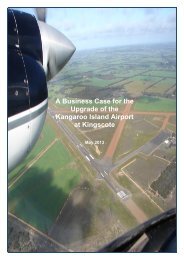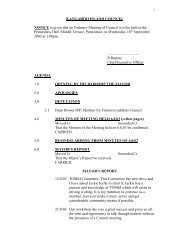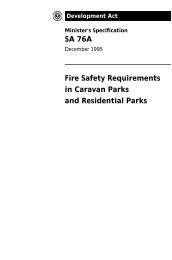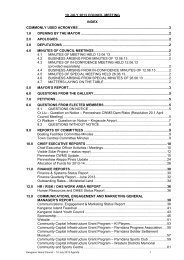Kingscote Airport Business Case Appendices - Kangaroo Island ...
Kingscote Airport Business Case Appendices - Kangaroo Island ...
Kingscote Airport Business Case Appendices - Kangaroo Island ...
- No tags were found...
You also want an ePaper? Increase the reach of your titles
YUMPU automatically turns print PDFs into web optimized ePapers that Google loves.
An additional 20% of the gross area thus derived is allowed for circulation space. The arrivals hall will require 1.25m2 for each arriving passenger, plus 1m2 for 30% of eachof the arriving passengers.Clearly, spatial allowance also needs to be made for other facilities such as offices for the airportmanager, each air service operator and car hire companies; other concessions; café andalfresco; toilets; plant rooms; interview rooms, etc.This estimate of the spatial requirements is presented in Table 1 in Appendix C. The right handcolumn shows - for comparative purposes only – the intended spatial provisions being providedin the new Port Lincoln <strong>Airport</strong> terminal building. Discussion on this point is provided in Section6.4.4 hereunder.6.4 Building Floor Layout Proposals6.4.1 Scenario 1It has been assumed that for Scenario 1 the terminal will continue to function as it currently does.This implies that no cost, other than ongoing maintenance and incidental costs, will be requiredas part of this scenario.6.4.2 Scenario 2The design aircraft for this scenario, the Dash 8 400, can seat up to 78 passengers. The existingterminal caters for aircraft of capacity of 36 passengers. In addition, and as discussed in Section6.2, scenario 2 will require security screening of passengers and their luggage. To provide afacility that functions efficiently and effectively the terminal will be need to be significantlyexpanded.A proposed terminal layout can be seen in Figure 5 in Appendix B. This layout makes provisionfor an incoming (or outgoing) Dash 8 400 as well as an outgoing (or incoming) SAAB 340. Thisequates to a total of 114 passengers.This layout aims to retain as much of the existing terminal as possible to minimise costs. Thecurrent terminal is most predominantly constrained to the north, with car parking and majorservices infrastructure being located to the northern side of the terminal. To the south is theapron, and to the east is bus parking. With the expanded terminal it will be likely that bus parkingwill become increasingly important.A grassed reserve is located to the west of the terminal and is a logical space into which toexpand the terminal building. The space currently has a number of services which would requirerelocation. These include a fire hydrant and associated stop valve and fire hose reel, and twowater taps. These can be relatively easily relocated.It is proposed that the majority of the existing terminal will become the arrivals lounge. Theexisting hire vehicle desks, offices and toilets can all be maintained and their use can bemaintained. The Rex check-in desk will need to be relocated to the departure lounge to ensureefficiency. The existing check-in desk area can be for additional supplier desks and kiosk.External space adjacent to the kiosk could also be used as an outdoor eating area.The new area will comprise of a departure lounge and check-in area. An entry / exit door will beprovided for this area from the northern roadway. Adjacent to the check-in area is the passengerscreening, which will lead into the secure lounge with an associated air lock. A set of toilets willbe provided within the secure area to reduce the number of people entering and exiting this area.A baggage screening area is also provided. An area is provided outside the baggage screeningarea for loading onto a vehicle for the baggage to be transferred to the aircraft. This area willneed to be fenced and secured from the public space.A kiosk has been provided between the existing and new terminal areas.Ref No. 20120935DR1A <strong>Kingscote</strong> <strong>Airport</strong> Infrastructure Study Report 17


