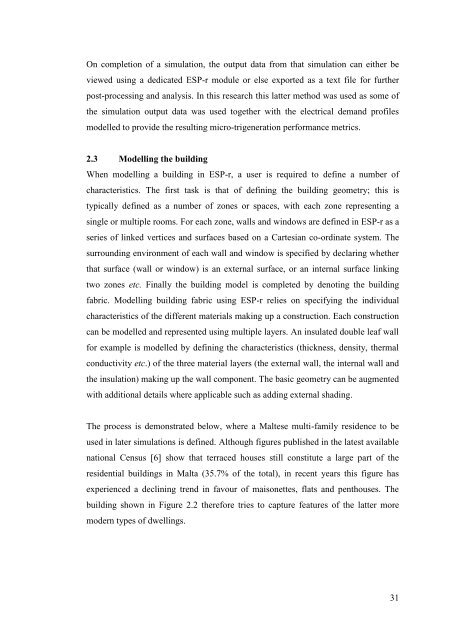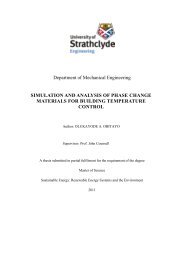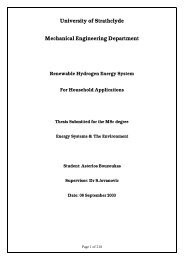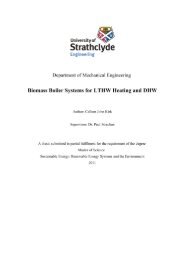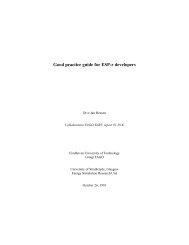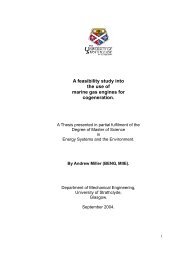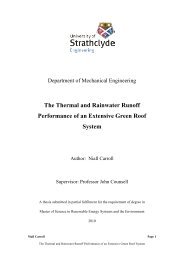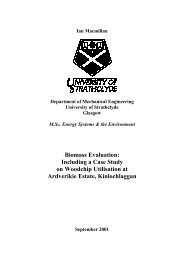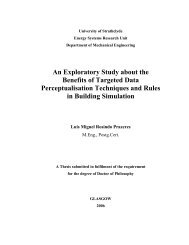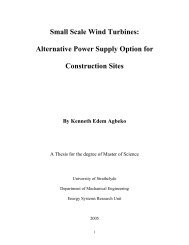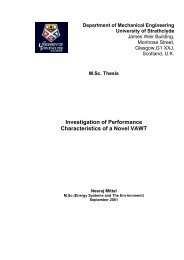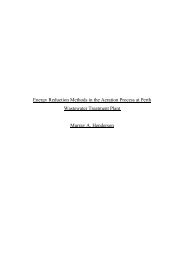- Page 1 and 2:
University of StrathclydeDepartment
- Page 3 and 4: ACKNOWLEDGEMENTSIt has been a long
- Page 5 and 6: ABSTRACTThe domestic sector account
- Page 7 and 8: TABLE OF CONTENTSACKNOWLEDGEMENTSAB
- Page 9 and 10: 2.4.3.3 Aggregated loads frequency
- Page 11 and 12: 4.1.1.1 Factoring for electricity g
- Page 13 and 14: 5.5.1.2 Present worth assuming a va
- Page 15 and 16: LIST OF FIGURESFig. 1.1 Separate ge
- Page 17 and 18: Fig. 2.38 Aggregated DHW draw profi
- Page 19 and 20: Fig. 5.23 PP for Scenarios 1 and 2
- Page 21 and 22: uilding 95Table 3.5 Control scheme
- Page 23 and 24: ACRONYMS & ABBREVATIONSBMS Building
- Page 25 and 26: CHAPTER 1INTRODUCTIONChapter overvi
- Page 27 and 28: uildings, and Directive 2006/32/EC
- Page 29 and 30: Micro-cogeneration can make use of
- Page 32 and 33: offer reasonable and adequate retur
- Page 34 and 35: system in a residential building, i
- Page 36 and 37: conditions have on the performance
- Page 38 and 39: effective manner. The research in t
- Page 40 and 41: investigate how a residential micro
- Page 42 and 43: Table 1.1 also includes additional
- Page 44 and 45: 1.7 Chapter References[1] DG for En
- Page 46 and 47: [18] Pehnt, M., Cames, M., Fischer,
- Page 48 and 49: [39] Cardona, E. and Piacentino, A.
- Page 50 and 51: [56] Shin, Y., Seo, J.A., Cho, H.C,
- Page 52 and 53: 2.1 Modelling residential demand -
- Page 56 and 57: 2.3.1 Example: specifying the build
- Page 58 and 59: Table 2.1 - Dimensions of the model
- Page 60 and 61: In this second enlarged building, t
- Page 62 and 63: Table 2.3 - Main characteristics of
- Page 64 and 65: Table 2.4 - Main characteristics of
- Page 66 and 67: esolution demand data for individua
- Page 68 and 69: the original data (see equation 2.1
- Page 70 and 71: the course of a year. The end resul
- Page 72 and 73: specific appliance at a particular
- Page 74 and 75: consumption during this period is e
- Page 76 and 77: awarded on a random basis following
- Page 78 and 79: Table 2.7 - Scaling factors for the
- Page 80 and 81: NVF values for washing machines, el
- Page 82 and 83: Table 2.10 - Annual electrical ener
- Page 84 and 85: 2.4.4 Creating the profiles used in
- Page 86 and 87: Fig. 2.16 - Electrical demand profi
- Page 88 and 89: Fig. 2.19 - High efficiency electri
- Page 90 and 91: 2.4.4.3 6 Household buildingAs ment
- Page 92 and 93: 2.29 and Figure 2.30 show the resul
- Page 94 and 95: period [11].In order to improve on
- Page 96 and 97: (as discussed by Richardson et al.
- Page 98 and 99: similar fashion to the modelling of
- Page 100 and 101: observed measurements from a number
- Page 102 and 103: Fig. 2.37 - Total internal heat gai
- Page 104 and 105:
comparing water consumption related
- Page 106 and 107:
various aspects which make up the h
- Page 108 and 109:
natural Resources" - (LN 238 of 200
- Page 110 and 111:
in Domestic Appliances and Lighting
- Page 112 and 113:
[49] DEFRA (2010). "Dishwashers Gov
- Page 114 and 115:
CHAPTER 3MODELLINGMICRO-TRIGENERATI
- Page 116 and 117:
the same research also suggests tha
- Page 118 and 119:
cooling device in conjunction with
- Page 120 and 121:
simulation tool ESP-r by explaining
- Page 122 and 123:
Fig 3.2 - Basic micro-trigeneration
- Page 124 and 125:
3.2.3 Control strategies for the pl
- Page 126 and 127:
or decrease the flow rate of the co
- Page 128 and 129:
efrigerant, which in this case is w
- Page 130 and 131:
arbitrary cycle configuration, usin
- Page 132 and 133:
coefficients for the future and pre
- Page 134 and 135:
Applying basic energy and mass cons
- Page 136 and 137:
CH Power , the chiller’s refriger
- Page 138 and 139:
general form of equation (3.16) [33
- Page 140 and 141:
functions of hot water circuit inle
- Page 142 and 143:
circuit were obtained and how the p
- Page 144 and 145:
the internal high and low pressures
- Page 146 and 147:
the imaginary boundary constituting
- Page 148 and 149:
the model was then compared to a se
- Page 150 and 151:
Fig. 3.9 - Modelled chilled water c
- Page 152 and 153:
standard deviation was calculated t
- Page 154 and 155:
The selected tank size is based on
- Page 156 and 157:
3.5 Summary of Chapter 3This chapte
- Page 158 and 159:
Conservation in Buildings and Commu
- Page 160 and 161:
uilding simulation." Doctoral Thesi
- Page 162 and 163:
CHAPTER 4SIMULATIONMETHODOLOGYANDAN
- Page 164 and 165:
Table 4.1 - Scenarios investigatedS
- Page 166 and 167:
The building fabric, building size
- Page 168 and 169:
analysis in the case of the interme
- Page 170 and 171:
micro-trigeneration system are thos
- Page 172 and 173:
profile for that same time period (
- Page 174 and 175:
4.2.1.3 Calculating the fuel consum
- Page 176 and 177:
cogeneration technologies [16].- (4
- Page 178 and 179:
the present 1.088 kgCO 2 per kWh de
- Page 180 and 181:
Table 4.4 - Explanation of the cash
- Page 182 and 183:
FIT and considering the cost involv
- Page 184 and 185:
impact they have on the energetic,
- Page 186 and 187:
Conservation in Buildings and Commu
- Page 188 and 189:
CHAPTER 5RESULTSANDDISCUSSIONThis c
- Page 190 and 191:
increases so does energy-efficiency
- Page 192 and 193:
the building fabric is most effecti
- Page 194 and 195:
Instances where the load duration c
- Page 196 and 197:
households, GF refers to the ground
- Page 198 and 199:
Finally, and this will be the discu
- Page 200 and 201:
In the table, the low and high effi
- Page 202 and 203:
The scenario with the lowest number
- Page 204 and 205:
Comparing Figure 5.3 and 5.4, respe
- Page 206 and 207:
number of cycles during the cooling
- Page 208 and 209:
5.3.3 Chiller’s performanceAs dis
- Page 210 and 211:
5.3.4 Electrical performance of the
- Page 212 and 213:
decrease in net imports and net dem
- Page 214 and 215:
Table 5.10 - Micro-trigeneration sy
- Page 216 and 217:
trigeneration system primary energy
- Page 218 and 219:
Table 5.11 - Micro-trigeneration pr
- Page 220 and 221:
The PES obtained for the different
- Page 222 and 223:
Difference inprimary energybetween
- Page 224 and 225:
Similar results are obtained for al
- Page 226 and 227:
2 High/High efficiency3 High/Curren
- Page 228 and 229:
Fig. 5.8 - Sensitivity of Emissions
- Page 230 and 231:
Similarly to the effect on PE SEPAR
- Page 232 and 233:
5.5 Micro-trigeneration system econ
- Page 234 and 235:
As electricity costs increase (rela
- Page 236 and 237:
ii.In the latter case the magnitude
- Page 238 and 239:
Resultingdifference incash flowDiff
- Page 240 and 241:
Multiple of current electricity tar
- Page 242 and 243:
of the system diminishes with incre
- Page 244 and 245:
Fig. 5.17 - CF and CF component ter
- Page 246 and 247:
shows that exporting all the cogene
- Page 248 and 249:
LPG price level when the micro-trig
- Page 250 and 251:
Minimum threshold viability of the
- Page 252 and 253:
Similarly to the PW and the IRR, it
- Page 254 and 255:
Table 5.13 - Summary of micro-trige
- Page 256 and 257:
performance of the micro-trigenerat
- Page 258 and 259:
directly affect the system’s ener
- Page 260 and 261:
micro-trigeneration system. Convers
- Page 262 and 263:
CHAPTER 6CONCLUSION:OUTCOMESANDFUTU
- Page 264 and 265:
and power demands of the building.
- Page 266 and 267:
circuits associated with the absorp
- Page 268 and 269:
the subject. More work therefore ne
- Page 270 and 271:
plant models using the building sim
- Page 272 and 273:
APPENDIX AEquation factors for sele
- Page 274 and 275:
Factors for use in equation (2.1) f
- Page 276 and 277:
Factors for use in equation (2.1) f
- Page 278 and 279:
Factors for use in equation (2.1) f
- Page 280 and 281:
Factors for use in equation (2.1) f
- Page 282 and 283:
APPENDIX BElectrical demand profile
- Page 284 and 285:
Fig. B4 - Current efficiency electr
- Page 286 and 287:
Fig. B10 - High efficiency electric
- Page 288 and 289:
Fig. B16 - Current efficiency elect
- Page 290 and 291:
Fig. B22 - High efficiency electric
- Page 292 and 293:
Fig. B28 - High efficiency electric
- Page 294 and 295:
Component ESP-r Database: Annex 42
- Page 296 and 297:
0.0000 #88 Performance map: Thermal
- Page 298 and 299:
99.999 #1 Evaporator Total Mass (Fl
- Page 300 and 301:
100.00 #13 Boiling temperature of f
- Page 302 and 303:
One way to solve a partial differen
- Page 304 and 305:
The ‘self coupling term’ is def
- Page 306 and 307:
C ******************** CMP73C *****
- Page 308 and 309:
&COMMON/PCOND/CONVAR(MPCON,MCONVR),
- Page 310 and 311:
C and the inlet point into the solu
- Page 312 and 313:
IF(CSVF(INOD1,1).LE.BDATA(IPCOMP,17
- Page 314 and 315:
C Calculate T1 (DegC): T1 = ((T16-T
- Page 316 and 317:
XST=4010 DST=-(9.133128) + (0.94396
- Page 318 and 319:
& + 2500.559)*1000C Refrigerating p
- Page 320 and 321:
End IfC Calculate h3 (J/kg): h3=h2+
- Page 322 and 323:
&&ElseEnd IfActPow=0ActPow = PCONDR
- Page 324 and 325:
C Node 1, thermal mass effected by
- Page 326 and 327:
WRITE(ITU,*) ' Connection(s) ',ICON
- Page 328 and 329:
Fig. F.1 - IRR for scenarios with d
- Page 330 and 331:
Fig. F.5 - PP for scenarios with di


