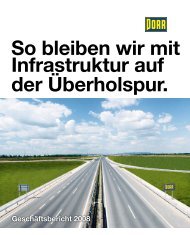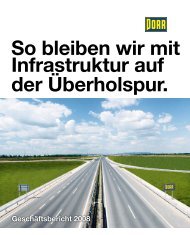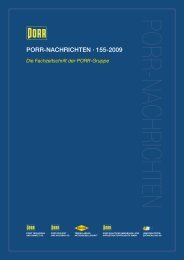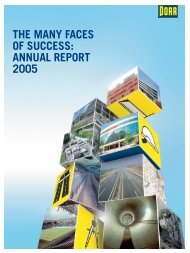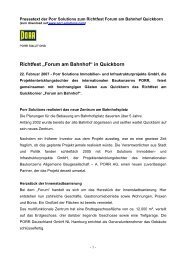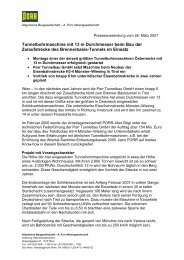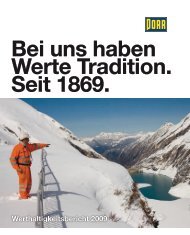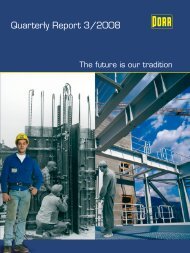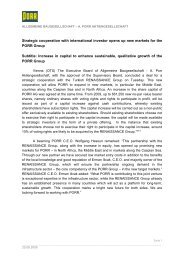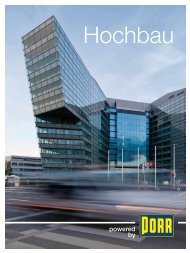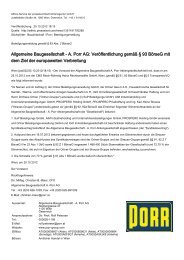PORR-NACHRICHTEN . 158-2010 - PORR AG
PORR-NACHRICHTEN . 158-2010 - PORR AG
PORR-NACHRICHTEN . 158-2010 - PORR AG
Erfolgreiche ePaper selbst erstellen
Machen Sie aus Ihren PDF Publikationen ein blätterbares Flipbook mit unserer einzigartigen Google optimierten e-Paper Software.
Siemens City Vienna<br />
Dipl.-Ing. Dr. Martin Kaltenberger<br />
Siemens City Vienna<br />
On 10th of March 2008, JV Porr/Strabag were employed<br />
as building contractors for the erection of<br />
Siemens City Vienna. This office building provides<br />
3,000 jobs, a canteen, a conference hall, underground<br />
parking and spacious outdoor facilities. It is<br />
situated directly beside the train station at Siemens<br />
Street, Floridsdorf in Vienna.<br />
Shaping the buildings architecture is an elliptical „Forum“,<br />
an H-shaped „tower“ with an angled facade,<br />
a rectangular “Nordspange” with angular front sides<br />
and „Comline“, a glass covered connecting area.<br />
With approximately 85,000 m 2 of gross floor area<br />
and approximately 15,000 m 2 of basement area, the<br />
site currently belongs to one of the largest buildings<br />
in the Vienna area.<br />
The production of the large dimensioned bored piles<br />
as foundation for the tower was partly carried out<br />
using water as ballast to prevent the intrusion of<br />
stray sand into the groundwater. Energy lines in the<br />
ground piles in conjunction with the concrete core<br />
activation in the floor slabs support the cooling and<br />
heating of the building.<br />
The cantilevered 7 th Floor of the Tower which projects<br />
out 12 m, was fixed with threaded poles in<br />
strained piles on a steel framework to the roof, which<br />
in turn is supported by centrifugally casted concrete<br />
piles and transferred down into the pile foundation.<br />
For reasons of weight reduction hollow plastic balls<br />
were placed in the floor slabs.<br />
One of the biggest challenges was the short construction<br />
time frame and the implementation of the<br />
architectural features such as the cantilever, the inclined<br />
parts, the circular stairways and the slender<br />
columns.<br />
Foto: <strong>PORR</strong>-Archiv<br />
Luftbild Südansicht<br />
38<br />
<strong>PORR</strong>-<strong>NACHRICHTEN</strong> . <strong>158</strong>-<strong>2010</strong>



