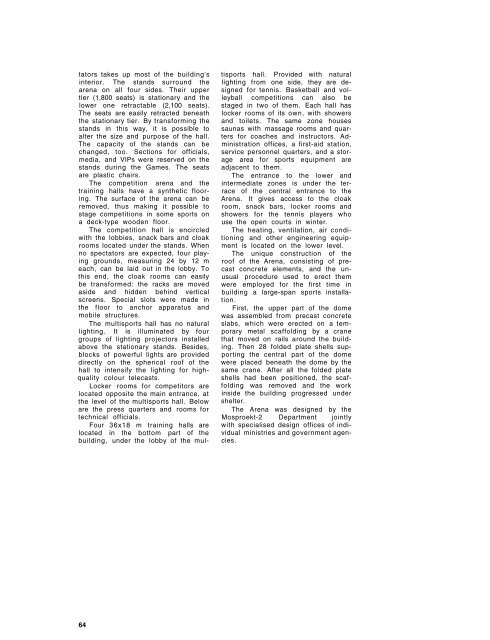or1980v2pt1
or1980v2pt1
or1980v2pt1
You also want an ePaper? Increase the reach of your titles
YUMPU automatically turns print PDFs into web optimized ePapers that Google loves.
tators takes up most of the building's<br />
interior. The stands surround the<br />
arena on all four sides. Their upper<br />
tier (1,800 seats) is stationary and the<br />
lower one retractable (2,100 seats).<br />
The seats are easily retracted beneath<br />
the stationary tier. By transforming the<br />
stands in this way, it is possible to<br />
alter the size and purpose of the hall.<br />
The capacity of the stands can be<br />
changed, too. Sections for officials,<br />
media, and VIPs were reserved on the<br />
stands during the Games. The seats<br />
are plastic chairs.<br />
The competition arena and the<br />
training halls have a synthetic flooring.<br />
The surface of the arena can be<br />
removed, thus making it possible to<br />
stage competitions in some sports on<br />
a deck-type wooden floor.<br />
The competition hall is encircled<br />
with the lobbies, snack bars and cloak<br />
rooms located under the stands. When<br />
no spectators are expected, four playing<br />
grounds, measuring 24 by 12 m<br />
each, can be laid out in the lobby. To<br />
this end, the cloak rooms can easily<br />
be transformed: the racks are moved<br />
aside and hidden behind vertical<br />
screens. Special slots were made in<br />
the floor to anchor apparatus and<br />
mobile structures.<br />
The multisports hall has no natural<br />
lighting. It is illuminated by four<br />
groups of lighting projectors installed<br />
above the stationary stands. Besides,<br />
blocks of powerful lights are provided<br />
directly on the spherical roof of the<br />
hall to intensify the lighting for highquality<br />
colour telecasts.<br />
Locker rooms for competitors are<br />
located opposite the main entrance, at<br />
the level of the multisports hall. Below<br />
are the press quarters and rooms for<br />
technical officials.<br />
Four 36x18 m training halls are<br />
located in the bottom part of the<br />
building, under the lobby of the mul-<br />
64<br />
tisports hall. Provided with natural<br />
lighting from one side, they are designed<br />
for tennis. Basketball and volleyball<br />
competitions can also be<br />
staged in two of them. Each hall has<br />
locker rooms of its own, with showers<br />
and toilets. The same zone houses<br />
saunas with massage rooms and quarters<br />
for coaches and instructors. Administration<br />
offices, a first-aid station,<br />
service personnel quarters, and a storage<br />
area for sports equipment are<br />
adjacent to them.<br />
The entrance to the lower and<br />
intermediate zones is under the terrace<br />
of the central entrance to the<br />
Arena. It gives access to the cloak<br />
room, snack bars, locker rooms and<br />
showers for the tennis players who<br />
use the open courts in winter.<br />
The heating, ventilation, air conditioning<br />
and other engineering equipment<br />
is located on the lower level.<br />
The unique construction of the<br />
roof of the Arena, consisting of precast<br />
concrete elements, and the unusual<br />
procedure used to erect them<br />
were employed for the first time in<br />
building a large-span sports installation.<br />
First, the upper part of the dome<br />
was assembled from precast concrete<br />
slabs, which were erected on a temporary<br />
metal scaffolding by a crane<br />
that moved on rails around the building.<br />
Then 28 folded plate shells supporting<br />
the central part of the dome<br />
were placed beneath the dome by the<br />
same crane. After all the folded plate<br />
shells had been positioned, the scaffolding<br />
was removed and the work<br />
inside the building progressed under<br />
shelter.<br />
The Arena was designed by the<br />
Mosproekt-2 Department jointly<br />
with specialised design offices of individual<br />
ministries and government agencies.


