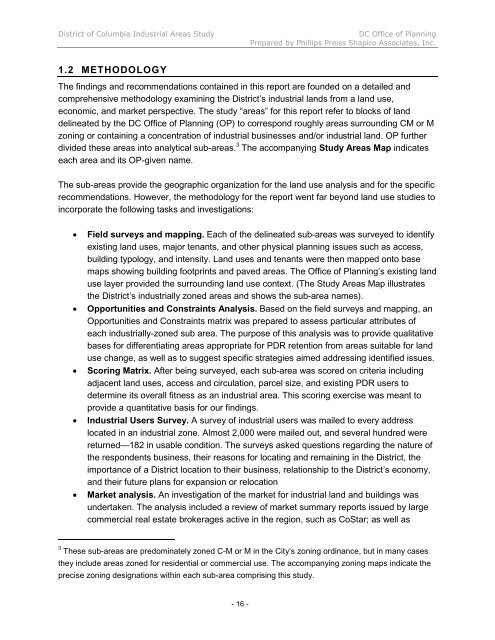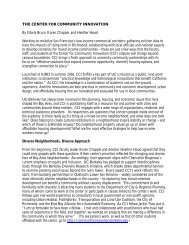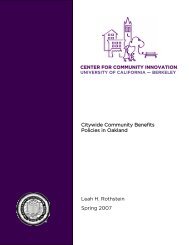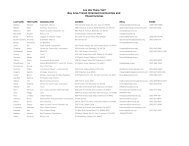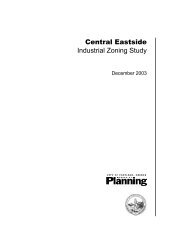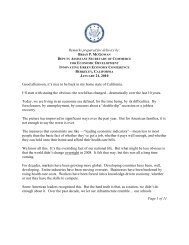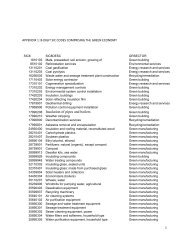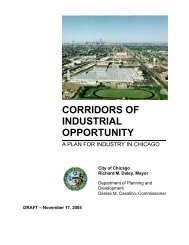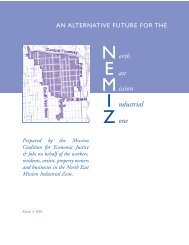INDUSTRIAL LAND IN A POST-INDUSTRIAL CITY District of ...
INDUSTRIAL LAND IN A POST-INDUSTRIAL CITY District of ...
INDUSTRIAL LAND IN A POST-INDUSTRIAL CITY District of ...
You also want an ePaper? Increase the reach of your titles
YUMPU automatically turns print PDFs into web optimized ePapers that Google loves.
<strong>District</strong> <strong>of</strong> Columbia Industrial Areas Study DC Office <strong>of</strong> Planning<br />
Prepared by Phillips Preiss Shapiro Associates, Inc.<br />
1.2 METHODOLOGY<br />
The findings and recommendations contained in this report are founded on a detailed and<br />
comprehensive methodology examining the <strong>District</strong>’s industrial lands from a land use,<br />
economic, and market perspective. The study “areas” for this report refer to blocks <strong>of</strong> land<br />
delineated by the DC Office <strong>of</strong> Planning (OP) to correspond roughly areas surrounding CM or M<br />
zoning or containing a concentration <strong>of</strong> industrial businesses and/or industrial land. OP further<br />
divided these areas into analytical sub-areas. 3 The accompanying Study Areas Map indicates<br />
each area and its OP-given name.<br />
The sub-areas provide the geographic organization for the land use analysis and for the specific<br />
recommendations. However, the methodology for the report went far beyond land use studies to<br />
incorporate the following tasks and investigations:<br />
Field surveys and mapping. Each <strong>of</strong> the delineated sub-areas was surveyed to identify<br />
existing land uses, major tenants, and other physical planning issues such as access,<br />
building typology, and intensity. Land uses and tenants were then mapped onto base<br />
maps showing building footprints and paved areas. The Office <strong>of</strong> Planning’s existing land<br />
use layer provided the surrounding land use context. (The Study Areas Map illustrates<br />
the <strong>District</strong>’s industrially zoned areas and shows the sub-area names).<br />
Opportunities and Constraints Analysis. Based on the field surveys and mapping, an<br />
Opportunities and Constraints matrix was prepared to assess particular attributes <strong>of</strong><br />
each industrially-zoned sub area. The purpose <strong>of</strong> this analysis was to provide qualitative<br />
bases for differentiating areas appropriate for PDR retention from areas suitable for land<br />
use change, as well as to suggest specific strategies aimed addressing identified issues.<br />
Scoring Matrix. After being surveyed, each sub-area was scored on criteria including<br />
adjacent land uses, access and circulation, parcel size, and existing PDR users to<br />
determine its overall fitness as an industrial area. This scoring exercise was meant to<br />
provide a quantitative basis for our findings.<br />
Industrial Users Survey. A survey <strong>of</strong> industrial users was mailed to every address<br />
located in an industrial zone. Almost 2,000 were mailed out, and several hundred were<br />
returned—182 in usable condition. The surveys asked questions regarding the nature <strong>of</strong><br />
the respondents business, their reasons for locating and remaining in the <strong>District</strong>, the<br />
importance <strong>of</strong> a <strong>District</strong> location to their business, relationship to the <strong>District</strong>’s economy,<br />
and their future plans for expansion or relocation<br />
Market analysis. An investigation <strong>of</strong> the market for industrial land and buildings was<br />
undertaken. The analysis included a review <strong>of</strong> market summary reports issued by large<br />
commercial real estate brokerages active in the region, such as CoStar; as well as<br />
3 These sub-areas are predominately zoned C-M or M in the City’s zoning ordinance, but in many cases<br />
they include areas zoned for residential or commercial use. The accompanying zoning maps indicate the<br />
precise zoning designations within each sub-area comprising this study.<br />
- 16 -


