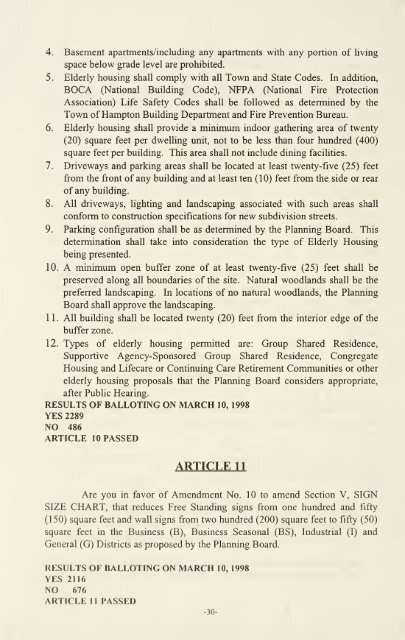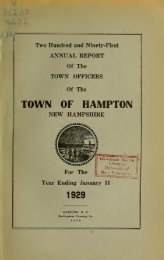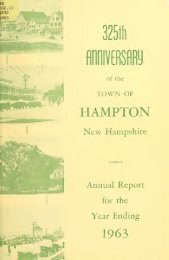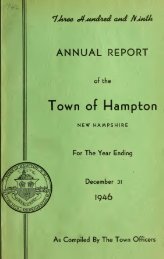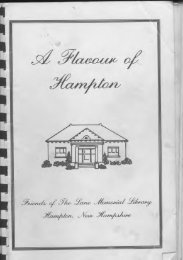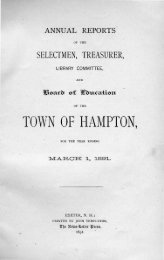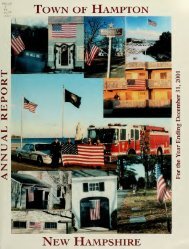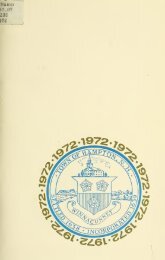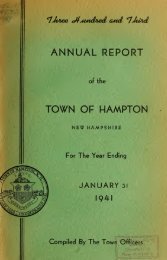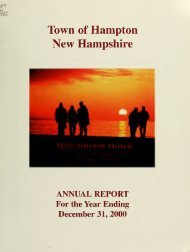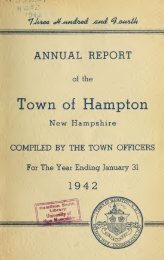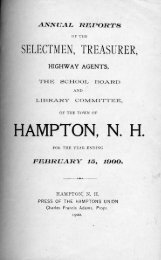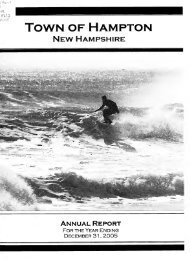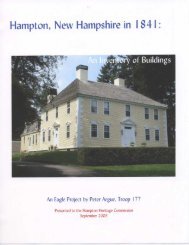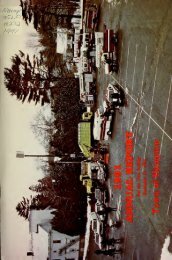Annual report of the Town of Hampton, New Hampshire
Annual report of the Town of Hampton, New Hampshire
Annual report of the Town of Hampton, New Hampshire
You also want an ePaper? Increase the reach of your titles
YUMPU automatically turns print PDFs into web optimized ePapers that Google loves.
4. Basement apartments/including any apartments with any portion <strong>of</strong> living<br />
space below grade level are prohibited.<br />
5. Elderly housing shall comply with all <strong>Town</strong> and State Codes. In addition,<br />
BOCA (National Building Code), NFPA (National Fire Protection<br />
Association) Life Safety Codes shall be followed as determined by <strong>the</strong><br />
<strong>Town</strong> <strong>of</strong> <strong>Hampton</strong> Building Department and Fire Prevention Bureau.<br />
6. Elderly housing shall provide a minimum indoor ga<strong>the</strong>ring area <strong>of</strong> twenty<br />
(20) square feet per dwelling unit, not to be less than four hundred (400)<br />
square feet per building.<br />
This area shall not include dining facilities.<br />
7. Driveways and parking areas shall be located at least twenty-five (25) feet<br />
from <strong>the</strong> front <strong>of</strong> any building and at least ten (10) feet from <strong>the</strong> side or rear<br />
<strong>of</strong> any building.<br />
8. All driveways, lighting and landscaping associated with such areas shall<br />
conform to construction specifications for new subdivision streets.<br />
9. Parking configuration shall be as determined by <strong>the</strong> Planning Board. This<br />
determination shall take into consideration <strong>the</strong> type <strong>of</strong> Elderly Housing<br />
being presented.<br />
10. A minimum open buffer zone <strong>of</strong> at least twenty-five (25) feet shall be<br />
preserved along all boundaries <strong>of</strong> <strong>the</strong> site.<br />
preferred landscaping.<br />
Board shall approve <strong>the</strong> landscaping.<br />
Natural woodlands shall be <strong>the</strong><br />
In locations <strong>of</strong> no natural woodlands, <strong>the</strong> Planning<br />
1 1 All building shall be located twenty (20) feet from <strong>the</strong> interior edge <strong>of</strong> <strong>the</strong><br />
buffer zone.<br />
12. Types <strong>of</strong> elderly housing permitted are: Group Shared Residence,<br />
Supportive Agency-Sponsored Group Shared Residence, Congregate<br />
Housing and Lifecare or Continuing Care Retirement Communities or o<strong>the</strong>r<br />
elderly housing proposals that<br />
after Public Hearing.<br />
RESULTS OF BALLOTING ON MARCH 10, 1998<br />
YES 2289<br />
NO 486<br />
ARTICLE 10 PASSED<br />
<strong>the</strong> Planning Board considers appropriate,<br />
ARTICLE 11<br />
Are you in favor <strong>of</strong> Amendment No. 10 to amend Section V, SIGN<br />
SIZE CHART, that reduces Free Standing signs from one hundred and fifty<br />
(150) square feet and wall signs from two hundred (200) square feet to fifty (50)<br />
square feet in <strong>the</strong> Business (B), Business Seasonal (BS), Industrial (I) and<br />
General (G) Districts as proposed by <strong>the</strong> Planning Board.<br />
RESULTS OF BALLOTING ON MARCH 10, 1998<br />
YES 2116<br />
NO 676<br />
ARTICLE 11 PASSED<br />
-30-


