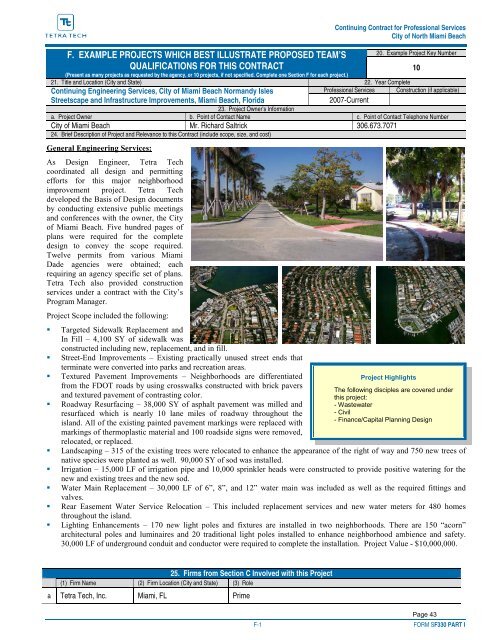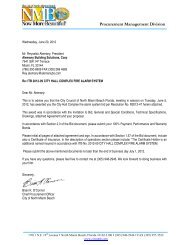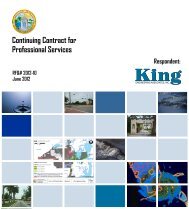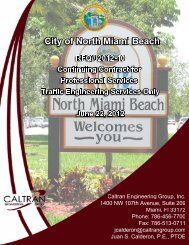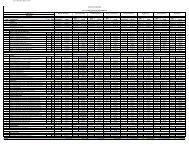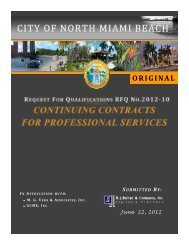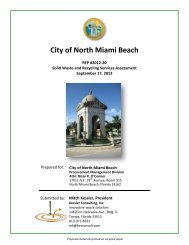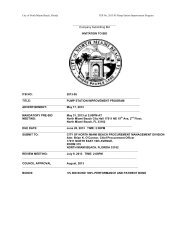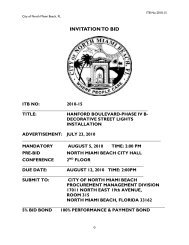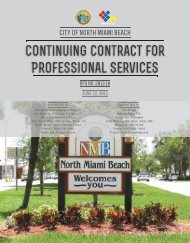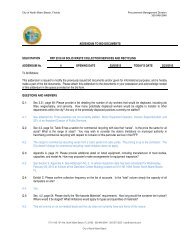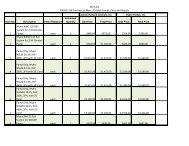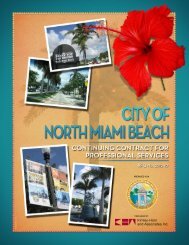Tetra Tech, Inc
Tetra Tech, Inc
Tetra Tech, Inc
You also want an ePaper? Increase the reach of your titles
YUMPU automatically turns print PDFs into web optimized ePapers that Google loves.
Continuing Contract for Professional Services<br />
City of North Miami Beach<br />
P<br />
F. EXAMPLE PROJECTS WHICH BEST ILLUSTRATE PROPOSED TEAM’S<br />
QUALIFICATIONS FOR THIS CONTRACT<br />
20. Example Project Key Number<br />
(Present as many projects as requested by the agency, or 10 projects, if not specified. Complete one Section F for each project.)<br />
21. Title and Location (City and State) 22. Year Complete<br />
Professional Services Construction (if applicable)<br />
Continuing Engineering Services, City of Miami Beach Normandy Isles<br />
Streetscape and Infrastructure Improvements, Miami Beach, Florida<br />
2007-Current<br />
23. Project Owner’s Information<br />
a. Project Owner b. Point of Contact Name c. Point of Contact Telephone Number<br />
City of Miami Beach Mr. Richard Saltrick 306.673.7071<br />
24. Brief Description of Project and Relevance to this Contract (include scope, size, and cost)<br />
General Engineering Services:<br />
As Design Engineer, <strong>Tetra</strong> <strong>Tech</strong><br />
coordinated all design and permitting<br />
efforts for this major neighborhood<br />
improvement project. <strong>Tetra</strong> <strong>Tech</strong><br />
developed the Basis of Design documents<br />
by conducting extensive public meetings<br />
and conferences with the owner, the City<br />
of Miami Beach. Five hundred pages of<br />
plans were required for the complete<br />
design to convey the scope required.<br />
Twelve permits from various Miami<br />
Dade agencies were obtained; each<br />
requiring an agency specific set of plans.<br />
<strong>Tetra</strong> <strong>Tech</strong> also provided construction<br />
services under a contract with the City’s<br />
Program Manager.<br />
Project Scope included the following:<br />
• Targeted Sidewalk Replacement and<br />
In Fill – 4,100 SY of sidewalk was<br />
constructed including new, replacement, and in fill.<br />
• Street-End Improvements – Existing practically unused street ends that<br />
terminate were converted into parks and recreation areas.<br />
• Textured Pavement Improvements – Neighborhoods are differentiated<br />
from the FDOT roads by using crosswalks constructed with brick pavers<br />
and textured pavement of contrasting color.<br />
• Roadway Resurfacing – 38,000 SY of asphalt pavement was milled and<br />
resurfaced which is nearly 10 lane miles of roadway throughout the<br />
island. All of the existing painted pavement markings were replaced with<br />
markings of thermoplastic material and 100 roadside signs were removed,<br />
relocated, or replaced.<br />
Project Highlights<br />
• Landscaping – 315 of the existing trees were relocated to enhance the appearance of the right of way and 750 new trees of<br />
native species were planted as well. 90,000 SY of sod was installed.<br />
• Irrigation – 15,000 LF of irrigation pipe and 10,000 sprinkler heads were constructed to provide positive watering for the<br />
new and existing trees and the new sod.<br />
• Water Main Replacement – 30,000 LF of 6”, 8”, and 12” water main was included as well as the required fittings and<br />
valves.<br />
• Rear Easement Water Service Relocation – This included replacement services and new water meters for 480 homes<br />
throughout the island.<br />
• Lighting Enhancements – 170 new light poles and fixtures are installed in two neighborhoods. There are 150 “acorn”<br />
architectural poles and luminaires and 20 traditional light poles installed to enhance neighborhood ambience and safety.<br />
30,000 LF of underground conduit and conductor were required to complete the installation. Project Value - $10,000,000.<br />
10<br />
The following disciples are covered under<br />
this project:<br />
- Wastewater<br />
- Civil<br />
- Finance/Capital Planning Design<br />
25. Firms from Section C Involved with this Project<br />
(1) Firm Name (2) Firm Location (City and State) (3) Role<br />
a <strong>Tetra</strong> <strong>Tech</strong>, <strong>Inc</strong>. Miami, FL Prime<br />
Page 43<br />
F-1 FORM SF330 PART I


