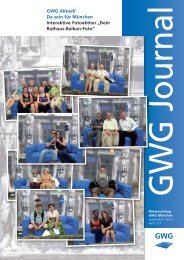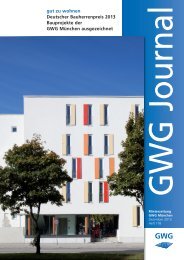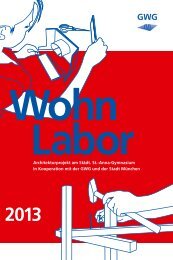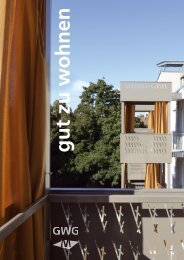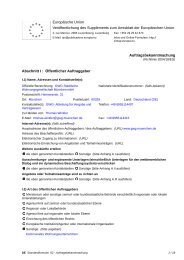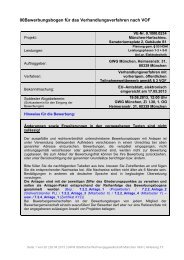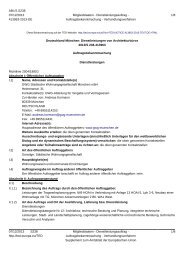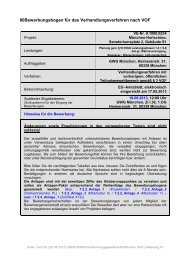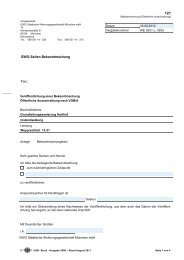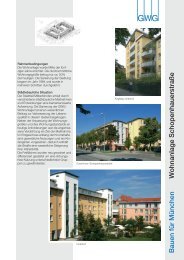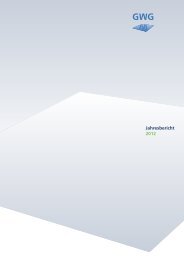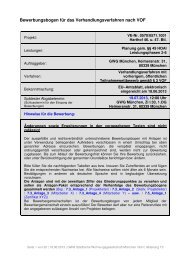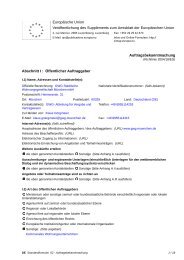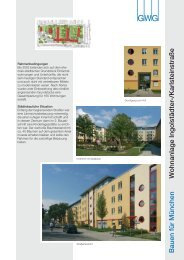New build - GWG München
New build - GWG München
New build - GWG München
You also want an ePaper? Increase the reach of your titles
YUMPU automatically turns print PDFs into web optimized ePapers that Google loves.
Schweigerstrasse 16<br />
View from the garden side before (top) and<br />
after modernisation (centre)<br />
View from the road (bottom)<br />
Mariahilfstrasse<br />
Address<br />
Mariahilfplatz 19 - 31,<br />
Mariahilfstrasse 24 and<br />
Schweigerstrasse 16<br />
Schweigerstr.<br />
Mariahilfplatz<br />
Architecture<br />
ABS<br />
Dipl.-Ing. Wolfgang Stocker<br />
Architect and Urban Planner, Munich<br />
Open-space planning<br />
Florian Hertlein and Stefan Kalkhoff<br />
Landscape architects, Munich<br />
Apartments<br />
Mariahilfplatz/Mariahilfstrasse<br />
22 subsidised apartments<br />
131 privately financed apartments<br />
1 public house<br />
Schweigerstrasse<br />
13 privately financed apartments<br />
1 business<br />
Areas<br />
Mariahilfplatz/Mariahilfstrasse<br />
Total living area 7,409 m²<br />
Floor area 8,484 m²<br />
Site area 7,283 m²<br />
Average apartment size 52 m²<br />
Schweigerstrasse<br />
Total living area 605 m²<br />
Floor area 668 m²<br />
Site area 554 m²<br />
Average apartment size 47 m²<br />
Construction costs<br />
Mariahilfplatz/Mariahilfstrasse<br />
Total 10,465,000.00 c<br />
Schweigerstrasse<br />
Total 663,000.00 c<br />
Funding<br />
First funding channel (1. Förderweg)<br />
GMP for privately financed apartments<br />
Completion<br />
June 1997 (Schweigerstrasse) and<br />
May 2000<br />
111



