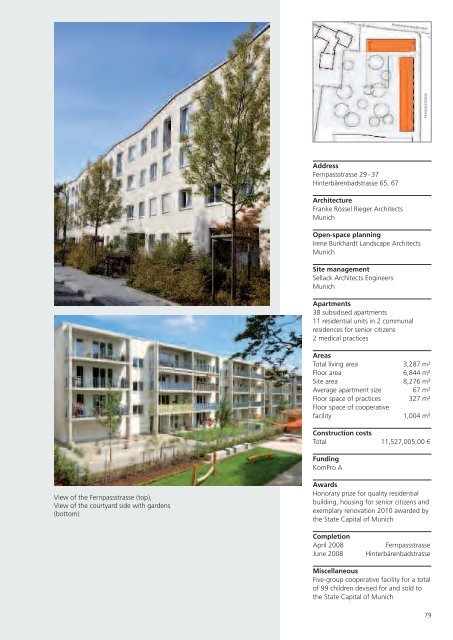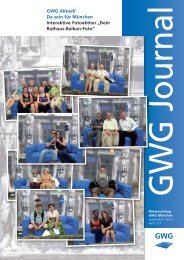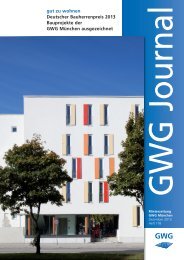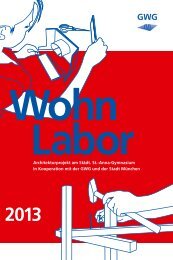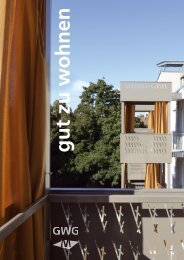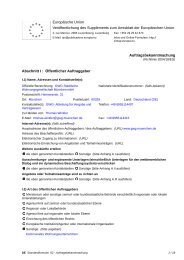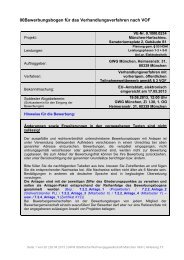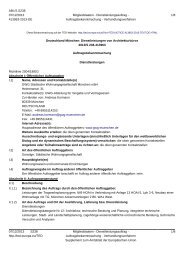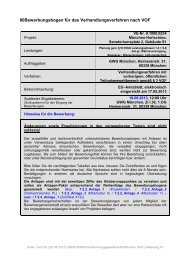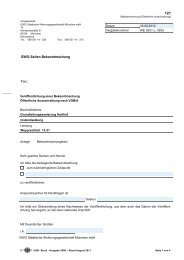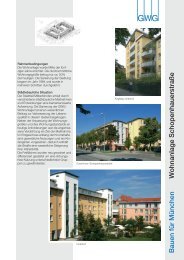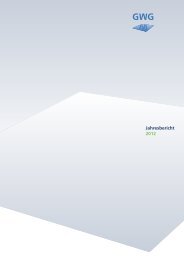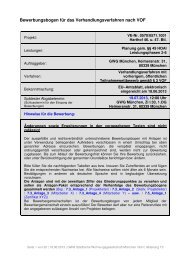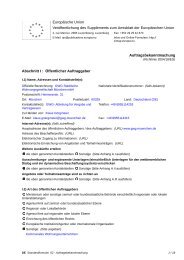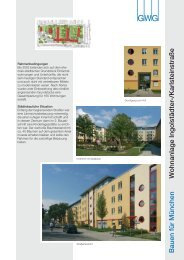New build - GWG München
New build - GWG München
New build - GWG München
You also want an ePaper? Increase the reach of your titles
YUMPU automatically turns print PDFs into web optimized ePapers that Google loves.
View of the Fernpassstrasse (top),<br />
View of the courtyard side with gardens<br />
(bottom)<br />
Address<br />
Fernpassstrasse 29 - 37<br />
Hinterbärenbadstrasse 65, 67<br />
Architecture<br />
Franke Rössel Rieger Architects<br />
Munich<br />
Open-space planning<br />
Irene Burkhardt Landscape Architects<br />
Munich<br />
Site management<br />
Sellack Architects Engineers<br />
Munich<br />
Apartments<br />
38 subsidised apartments<br />
11 residential units in 2 communal<br />
residences for senior citizens<br />
2 medical practices<br />
Areas<br />
Total living area 3,287 m²<br />
Floor area 6,844 m²<br />
Site area 8,276 m²<br />
Average apartment size 67 m²<br />
Floor space of practices 327 m²<br />
Floor space of cooperative<br />
facility 1,004 m²<br />
Construction costs<br />
Total 11,527,005,00 c<br />
Funding<br />
KomPro A<br />
Hinterbärenbadstrasse<br />
Awards<br />
Honorary prize for quality residential<br />
<strong>build</strong>ing, housing for senior citizens and<br />
exemplary renovation 2010 awarded by<br />
the State Capital of Munich<br />
Completion<br />
April 2008 Fernpassstrasse<br />
June 2008 Hinterbärenbadstrasse<br />
Miscellaneous<br />
Five-group cooperative facility for a total<br />
of 99 children devised for and sold to<br />
the State Capital of Munich<br />
Fernpassstrasse<br />
79


