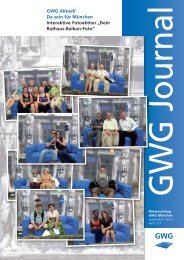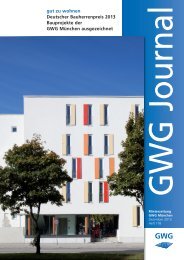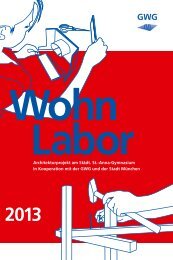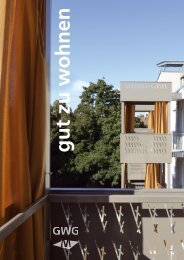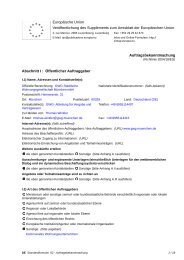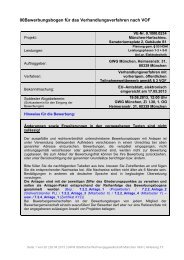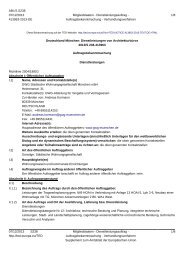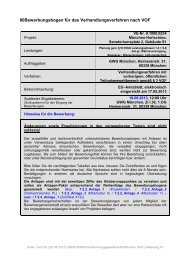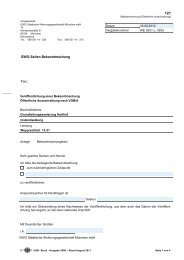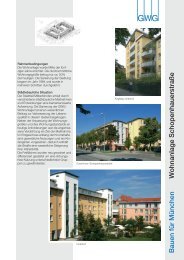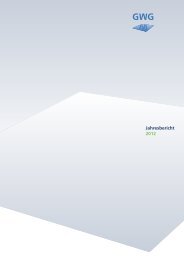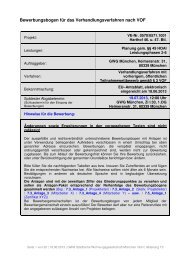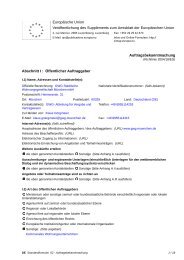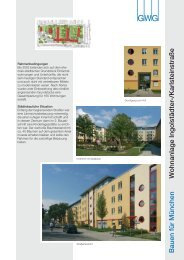New build - GWG München
New build - GWG München
New build - GWG München
Create successful ePaper yourself
Turn your PDF publications into a flip-book with our unique Google optimized e-Paper software.
The power of rows is visible from the<br />
<strong>build</strong>ing on the Fernpassstras se. Simple<br />
elements, cleanly joined and stacked to<br />
produce an ample, unmistakeably modern<br />
architecture. With its abstract, vertical<br />
waves of protruding and receding<br />
sections, the façade modulates the road<br />
space of the Fernpassstrasse. The large<br />
garden-facing balconies, with the underground<br />
garage below, resemble theatre<br />
boxes.<br />
The 38 apartments, alternating between<br />
three and four rooms, are completely<br />
barrier free, and were constructed – as<br />
with the front <strong>build</strong>ing containing the<br />
cooperative facility and the communal<br />
senior citizens’ residences – as a monolithic<br />
structure by the Franke Rössel<br />
Rieger architects bureau. The lowenergy<br />
concept provides for their integration<br />
into the district heating system<br />
of the City of Munich. Extensive green<br />
spaces connect the <strong>build</strong>ings to the<br />
park-like courtyard with its precious<br />
trees, the majority of which have been<br />
preserved.<br />
The new <strong>build</strong>ing received the 2010<br />
honorary prize for quality residential<br />
<strong>build</strong>ing, housing for senior citizens and<br />
exemplary renovation awarded by the<br />
State Capital of Munich in the category<br />
“Honorary prize for publicly funded<br />
senior citizens’ housing.”<br />
78<br />
Courtyard with ample green spaces and<br />
play areas (top),<br />
Section of plan of open spaces (bottom)<br />
N



