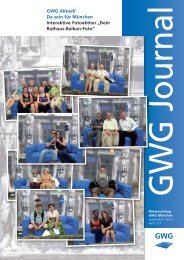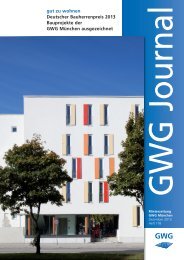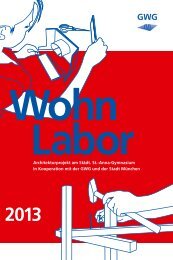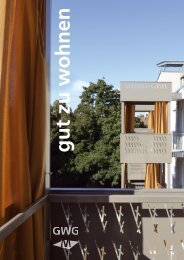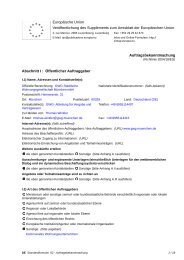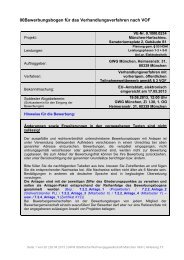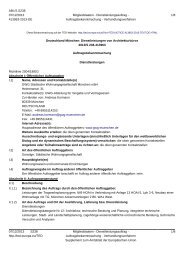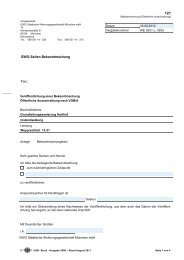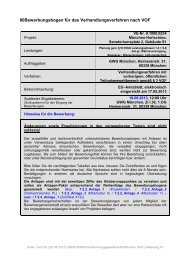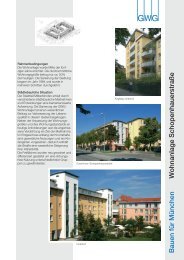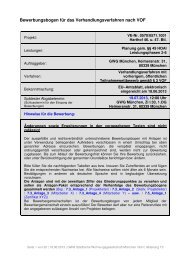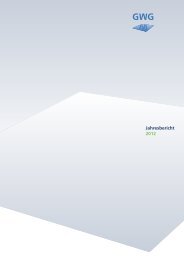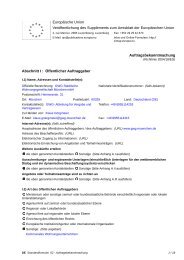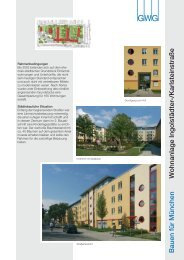New build - GWG München
New build - GWG München
New build - GWG München
You also want an ePaper? Increase the reach of your titles
YUMPU automatically turns print PDFs into web optimized ePapers that Google loves.
Re<strong>build</strong> or renovate? When water damage caused a piece of a<br />
cellar ceiling to fall away in December 1986, appraisers confirmed<br />
their expectation that many ceilings would last no more<br />
than a further five years. A large-scale comparison project was<br />
planned in the St.-Michael-Strasse: Between 1988 and 1992,<br />
one block was completely renovated, whilst another was<br />
demolished and rebuilt in the same style. <strong>GWG</strong> <strong>München</strong> then<br />
conducted a survey, which found that both models enjoyed<br />
a high level of acceptance. Of course, the costs were also<br />
compared: The new <strong>build</strong>ing incurred costs of DM 3,270 per<br />
square metre of living space, while the modernisation cost<br />
only DM 2,542. Hagen summed it up succinctly: “This is not<br />
an economically acceptable value. It has been proven that<br />
modernisation can be implemented, but not with the required<br />
level of sustainability.” The modernised apartments still had a<br />
room height of 2.20 metres, a level that was no longer tenable<br />
in the long term. The balance was tipping in favour of re<strong>build</strong>ing,<br />
added to which, statistics of the occupancy structure for<br />
the approximately 800 apartments showed that there were<br />
887 residents, of whom no more than five were children or<br />
young people under the age of twenty.<br />
Two years later, the decision was taken by the <strong>GWG</strong> <strong>München</strong>,<br />
in conjunction with the City of Munich, to re<strong>build</strong> the entire<br />
inner area of the estate in four phases. The future <strong>build</strong>ings<br />
would preserve tenants’ gardens and maintain the proportions<br />
of the original <strong>build</strong>ings in terms of their height. However, to<br />
achieve an increase in total volume, the depth of the <strong>build</strong>ings<br />
was to be increased.<br />
The climax of the extensive refurbishment activities was the<br />
organisation of an urban-<strong>build</strong>ing and landscape-planning<br />
idea and implementation competition for the outer areas of<br />
the estate on the Bad-Schachener-Strasse, which was won by<br />
the Munich-based architecture firm Michael Ziller. By the end<br />
of 2008 the first phase of the renovation project was complete.<br />
It comprised 58 subsidised apartments of between<br />
39 and 113 square metres; situated at the corner of Bad-<br />
Schachener-Strasse and Echardinger Strasse; and flanked by<br />
a seven-storey tower. The renovation of the estate then continued.<br />
The Maikäfer Estate stands as a real-life example of the metamorphosis<br />
of a settlement and its occupants: from the new<br />
family estate, with its ideological baggage, through a long<br />
period of deterioration, to the demolition of the former structures<br />
and a complete renewal.<br />
12



