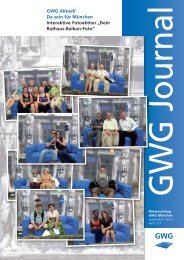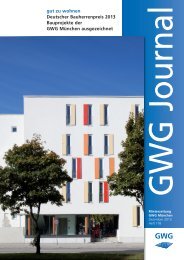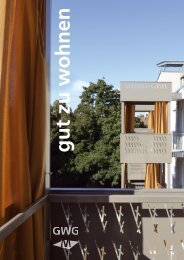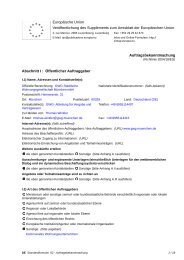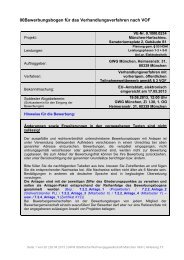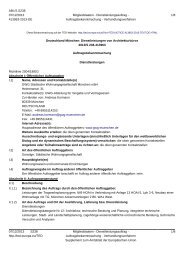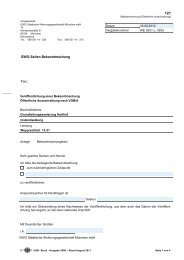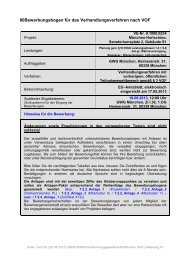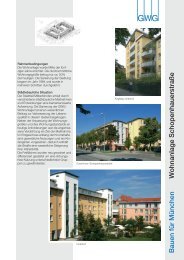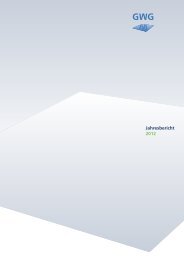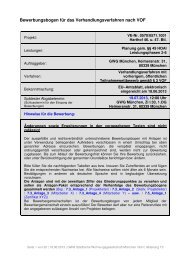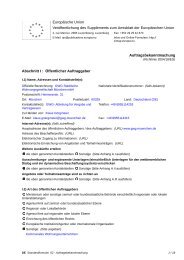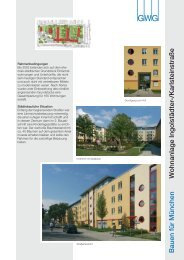New build - GWG München
New build - GWG München
New build - GWG München
Create successful ePaper yourself
Turn your PDF publications into a flip-book with our unique Google optimized e-Paper software.
Modernisation and<br />
extension<br />
Alpspitzstrasse 8<br />
Badgasteiner Strasse 3<br />
This modernised <strong>build</strong>ing on the Alpspitzstrasse,<br />
originally built in the 1950s,<br />
now features a 14-metre-high tower, a<br />
series of walkways and two new storeys.<br />
As previously achieved with the <strong>build</strong>ings<br />
in the Rattenbergerstrasse and<br />
Alpspitzstrasse, the Michael Morschek<br />
architects from Munich have once again<br />
succeeded in creating a barrier-free<br />
<strong>build</strong>ing with contemporary comforts<br />
and modern floor plans combined<br />
with good energy data, thanks to the<br />
incorporation of composite thermal<br />
insulation and thermal glazing as well<br />
as – once again – connection to the city<br />
district heating network.<br />
Initially, the <strong>build</strong>ing was returned to its<br />
shell state before concrete was injected<br />
to prepare the foundations for the<br />
additional load resulting from two new<br />
storeys. The 28 apartments enjoy barrier-free<br />
access through a series of<br />
walkways. In a model experiment, the<br />
installation lines were laid in shafts in<br />
front of the façade, to enable repairs to<br />
the lines from the walkways and to prevent<br />
noise transfer to the apartments.<br />
The mixture of sizes ranging from small<br />
one-room apartments up to three and<br />
four-room apartments makes the <strong>build</strong>ing<br />
flexible enough to appeal to a range<br />
of target groups.<br />
Again, the Munich landscape gardeners<br />
Teutsch-Ritz-Rebmann fashioned all the<br />
green areas and open spaces.<br />
The <strong>build</strong>ing on the Badgasteiner Strasse<br />
appears quite modern, yet it is not new.<br />
It has been given a completely new face<br />
by the addition of two new storeys containing<br />
four apartments each, constructed<br />
using cellular concrete plus a<br />
frontally positioned stairwell with lift<br />
and walkways. Munich architect Michael<br />
Morschek has consciously given the<br />
interior of the <strong>build</strong>ing a modern<br />
redesign, bringing a contemporary level<br />
of comfort to the <strong>build</strong>ings’ apartments,<br />
which are of various sizes and enjoy barrier-free<br />
access.<br />
80<br />
Alpspitzstrasse<br />
Original <strong>build</strong>ing before modernisation<br />
View from the street side (centre)<br />
and garden side (bottom)



