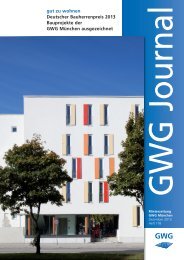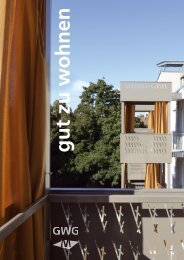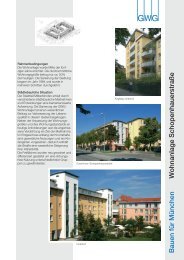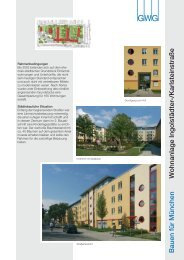New build - GWG München
New build - GWG München
New build - GWG München
Create successful ePaper yourself
Turn your PDF publications into a flip-book with our unique Google optimized e-Paper software.
Aerial photograph of the<br />
existing <strong>build</strong>ings<br />
(with Garmischer Strasse<br />
to the left and Krünerstrasse<br />
below)<br />
Perspective drawing of the <strong>build</strong>ings<br />
“It made sense from the start to replace<br />
the current row structure using the<br />
existing <strong>build</strong>ings spaces”, wrote the<br />
Zurmöhle Architects (zam) from Munich.<br />
“Despite the considerable restrictions<br />
resulting from the Mittlerer Ring, there<br />
are a number of valuable intermediate<br />
spaces in the second row towards the<br />
east, characterised by an alternation<br />
of tended lawns and voluminous, spaceforming<br />
trees.” Thus, the planner<br />
suggested creating a continuous green<br />
strip, passing through the middle of the<br />
new residential area. And that is exactly<br />
what is going to happen.<br />
As a foundation for <strong>GWG</strong> <strong>München</strong>’s<br />
activities, both an urban development<br />
framework plan and a green space plan<br />
were devised in 2002/2003, followed in<br />
2004 by the first planning workshop.<br />
The great potential that this area possesses<br />
quickly became apparent. It also<br />
quickly became clear that the existing<br />
three-storey <strong>build</strong>ings would have to be<br />
replaced by four-storey ones with a<br />
greater <strong>build</strong>ing: both to create more<br />
floor space, and to preserve the valuable<br />
natural monuments, i.e. the trees. The<br />
construction of underground garages<br />
would compensate for the shortage of<br />
parking spaces.<br />
It will not be long before closed rows of<br />
houses will screen the estate from the<br />
Mittlerer Ring, with a green paradise at<br />
its centre, and a whole series of “tree<br />
houses”, as the architects call them –<br />
free-standing, fabric-covered balcony<br />
towers, erected in front of the <strong>build</strong>ings,<br />
where residents can enjoy being outside,<br />
under the cover of the old trees.<br />
87

















