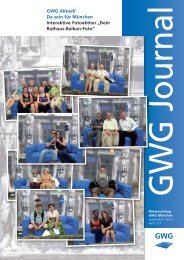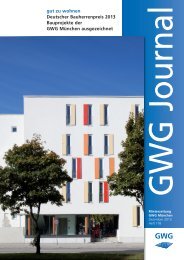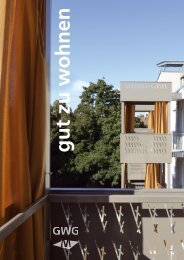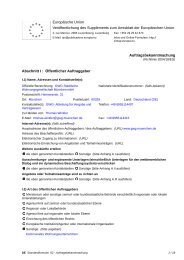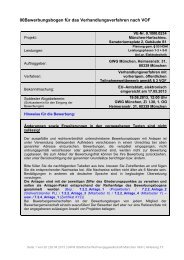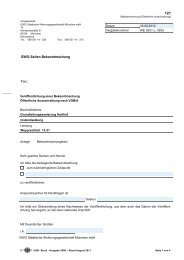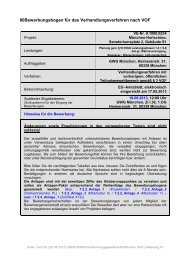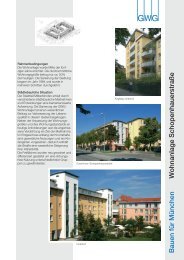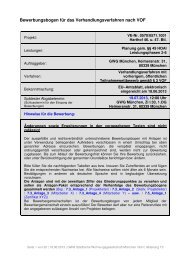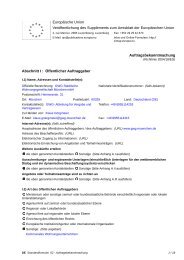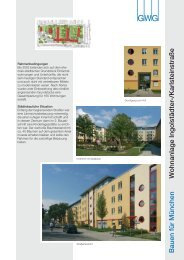New build - GWG München
New build - GWG München
New build - GWG München
Create successful ePaper yourself
Turn your PDF publications into a flip-book with our unique Google optimized e-Paper software.
Loggia<br />
Schlafzimmer<br />
Gemeinsames<br />
Wohnzimmer<br />
Bad<br />
Wohnzimmer<br />
Courtyard with view of the balconies of the<br />
ensembles in the second and third floors<br />
Gem. Küche<br />
Wohnung 5 Wohnung 4<br />
Schlafzimmer<br />
Bad<br />
Bad<br />
Gem. Bad<br />
Wohnung 3<br />
Wohnzimmer<br />
Waschr.<br />
Wohnung 2<br />
Schlafzimmer<br />
Bad<br />
Bad<br />
Floor plan of the senior citizens ensemble<br />
in the third storey<br />
Example floor plan of an apartment<br />
1 Combined bedroom and living room<br />
2 Threshold-less access to balcony<br />
3 Bathroom and toilet with floor-flush<br />
shower basin<br />
Gast<br />
Betreuung<br />
Diele<br />
Wohnung 1<br />
Schlafzimmer<br />
Wohnung 2<br />
Treppenhaus Aufzug<br />
1<br />
2<br />
Arztpraxen<br />
3<br />
N<br />
You may not be able to tell from the<br />
outside, but this large, compact structure<br />
is a solid monolithic construction<br />
with few details. The <strong>build</strong>ing is connected<br />
to the municipal district heating<br />
network, and its highly insulated<br />
exterior walls made of cellular concrete<br />
display consumption values that are<br />
approximately one third below the<br />
guide values laid down in the 2008<br />
EnEV energy saving regulations. This is<br />
also to do with the fact that the northfacing<br />
façade is sealed. On the other<br />
hand, the south-facing side opens out<br />
to the sun with generously dimensioned<br />
balconies.<br />
Residential ensembles with individual<br />
sections are situated on two storeys:<br />
apartments of 20 square metres comprising<br />
a combined bedroom and living<br />
room, small kitchen and shower room<br />
with a floor-flush shower basin and a<br />
balcony. Then there are the communal<br />
rooms, such as the large living room<br />
with adjacent west-facing loggia,<br />
kitchen and disabled-friendly bathroom<br />
with standalone bathtub. There is also a<br />
room that can be used by visitors or carers.<br />
There are various services that residents<br />
can avail themselves of through<br />
Caritas, from shopping and errand running<br />
to meals on wheels and extensive<br />
care.<br />
The view over the spacious green spaces,<br />
which features residents' gardens,<br />
pathways and a playground, and was<br />
created by landscape architect Irene<br />
Burkhardt, provides constant fascination.<br />
77



