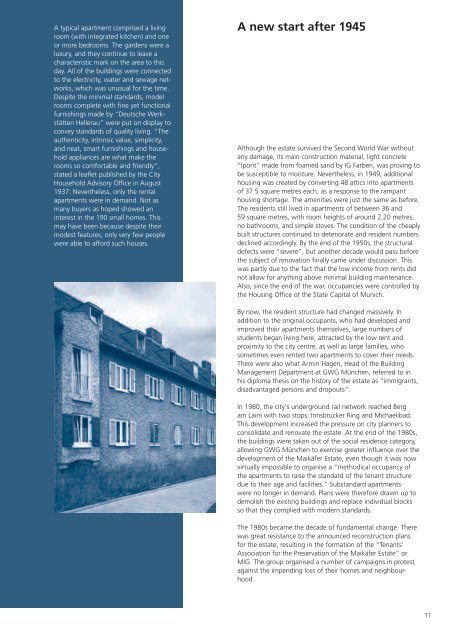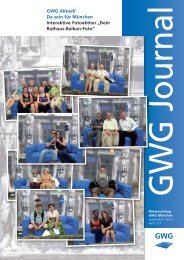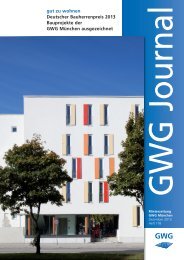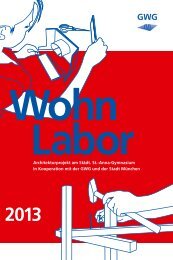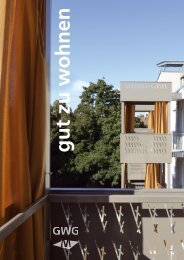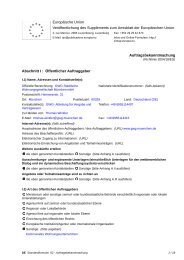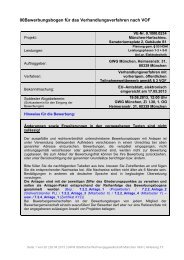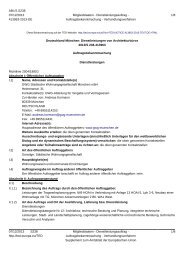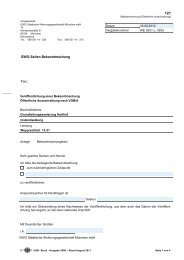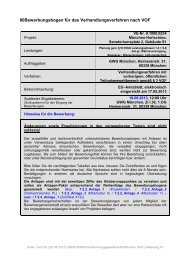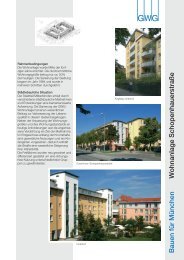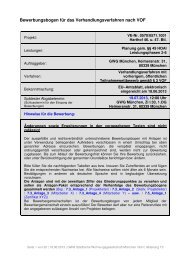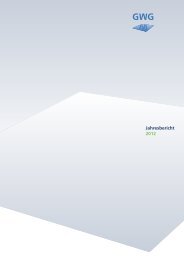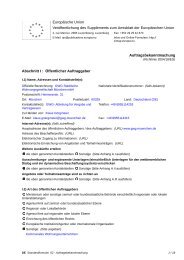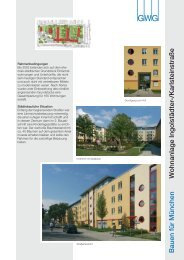New build - GWG München
New build - GWG München
New build - GWG München
Create successful ePaper yourself
Turn your PDF publications into a flip-book with our unique Google optimized e-Paper software.
A typical apartment comprised a living<br />
room (with integrated kitchen) and one<br />
or more bedrooms. The gardens were a<br />
luxury, and they continue to leave a<br />
characteristic mark on the area to this<br />
day. All of the <strong>build</strong>ings were connected<br />
to the electricity, water and sewage networks,<br />
which was unusual for the time.<br />
Despite the minimal standards, model<br />
rooms complete with fine yet functional<br />
furnishings made by “Deutsche Werkstätten<br />
Hellerau” were put on display to<br />
convey standards of quality living. “The<br />
authenticity, intrinsic value, simplicity,<br />
and neat, smart furnishings and household<br />
appliances are what make the<br />
rooms so comfortable and friendly”,<br />
stated a leaflet published by the City<br />
Household Advisory Office in August<br />
1937. Nevertheless, only the rental<br />
apartments were in demand. Not as<br />
many buyers as hoped showed an<br />
interest in the 190 small homes. This<br />
may have been because despite their<br />
modest features, only very few people<br />
were able to afford such houses.<br />
A new start after 1945<br />
Although the estate survived the Second World War without<br />
any damage, its main construction material, light concrete<br />
“Iporit” made from foamed sand by IG Farben, was proving to<br />
be susceptible to moisture. Nevertheless, in 1949, additional<br />
housing was created by converting 48 attics into apartments<br />
of 37.5 square metres each, as a response to the rampant<br />
housing shortage. The amenities were just the same as before.<br />
The residents still lived in apartments of between 36 and<br />
59 square metres, with room heights of around 2,20 metres,<br />
no bathrooms, and simple stoves. The condition of the cheaply<br />
built structures continued to deteriorate and resident numbers<br />
declined accordingly. By the end of the 1950s, the structural<br />
defects were “severe”, but another decade would pass before<br />
the subject of renovation finally came under discussion. This<br />
was partly due to the fact that the low income from rents did<br />
not allow for anything above minimal <strong>build</strong>ing maintenance.<br />
Also, since the end of the war, occupancies were controlled by<br />
the Housing Office of the State Capital of Munich.<br />
By now, the resident structure had changed massively. In<br />
addition to the original occupants, who had developed and<br />
improved their apartments themselves, large numbers of<br />
students began living here, attracted by the low rent and<br />
proximity to the city centre, as well as large families, who<br />
sometimes even rented two apartments to cover their needs.<br />
There were also what Armin Hagen, Head of the Building<br />
Management Department at <strong>GWG</strong> <strong>München</strong>, referred to in<br />
his diploma thesis on the history of the estate as “immigrants,<br />
disadvantaged persons and dropouts“.<br />
In 1980, the city's underground rail network reached Berg<br />
am Laim with two stops: Innsbrucker Ring and Michaelibad.<br />
This development increased the pressure on city planners to<br />
consolidate and renovate the estate. At the end of the 1980s,<br />
the <strong>build</strong>ings were taken out of the social residence category,<br />
allowing <strong>GWG</strong> <strong>München</strong> to exercise greater influence over the<br />
development of the Maikäfer Estate, even though it was now<br />
virtually impossible to organise a “methodical occupancy of<br />
the apartments to raise the standard of the tenant structure<br />
due to their age and facilities.” Substandard apartments<br />
were no longer in demand. Plans were therefore drawn up to<br />
demolish the existing <strong>build</strong>ings and replace individual blocks<br />
so that they complied with modern standards.<br />
The 1980s became the decade of fundamental change. There<br />
was great resistance to the announced reconstruction plans<br />
for the estate, resulting in the formation of the “Tenants’<br />
Association for the Preservation of the Maikäfer Estate” or<br />
MIG. The group organised a number of campaigns in protest<br />
against the impending loss of their homes and neighbourhood.<br />
11


