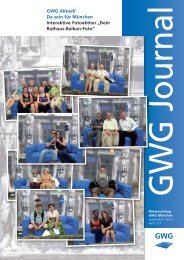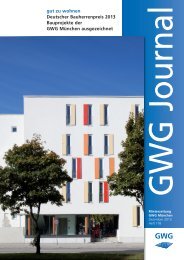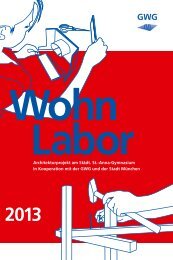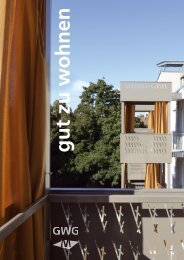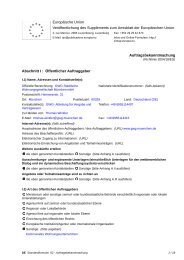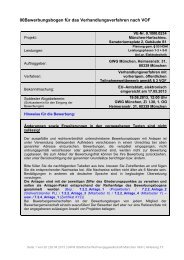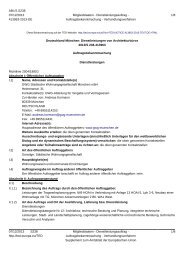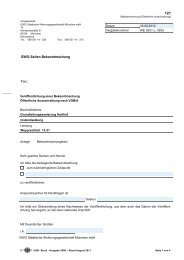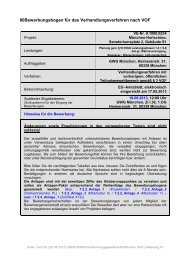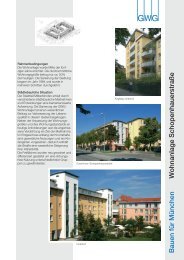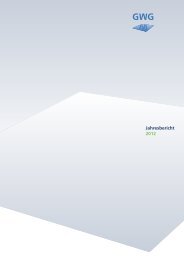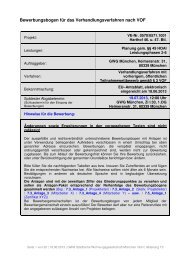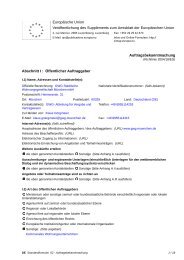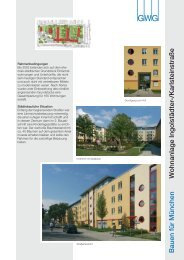New build - GWG München
New build - GWG München
New build - GWG München
You also want an ePaper? Increase the reach of your titles
YUMPU automatically turns print PDFs into web optimized ePapers that Google loves.
Garden (top),<br />
Section of the first storey floor plan, with balcony<br />
and outside stairway. (bottom)<br />
Bad-Kreuther-Strasse<br />
Address<br />
Kainzenbadstrasse 1 -11 (subsidised)<br />
and 2 - 24 (owner-occupied)<br />
Architecture<br />
Lenz + Helmes Architects<br />
Munich<br />
Open-space planning<br />
Dipl.-Ing. G. Hansjakob, Landscape<br />
Architect, Munich<br />
Site management<br />
Dipl.-Ing. Michael Krauß,<br />
Architects + Engineers, Munich<br />
Apartments<br />
100 apartments,<br />
including 54 subsidised rental<br />
apartments and<br />
46 owner-occupied<br />
Areas<br />
Subsidised:<br />
Total living area 3,197 m²<br />
Floor area 4,100 m²<br />
Site area 4,770 m²<br />
Average apartment size 59 m²<br />
Owner-occupied:<br />
Total living area 3,064 m²<br />
Floor area 3,930 m²<br />
Site area 4,570 m²<br />
Average apartment size 67 m²<br />
Construction costs<br />
Total (subsidised) 4,825,000.00 c<br />
Total (owner-occupied) 5,215,000.00 c<br />
Funding<br />
First funding channel (1. Förderweg)<br />
Completion<br />
July 1998<br />
Kainzenbadstrasse<br />
29



