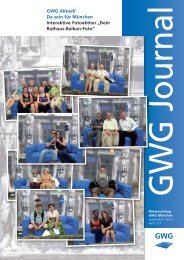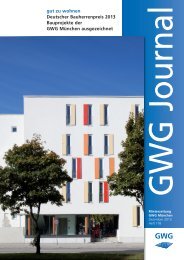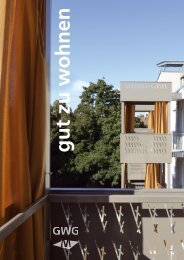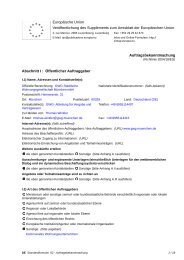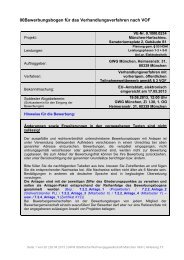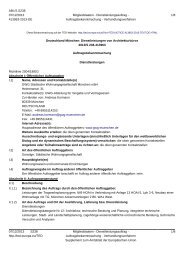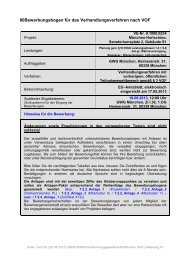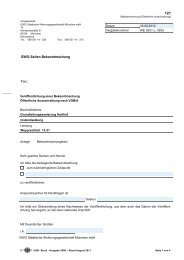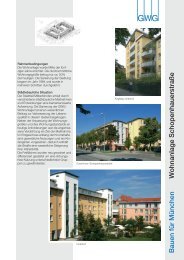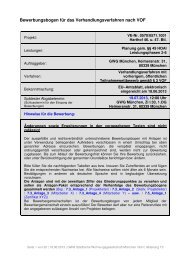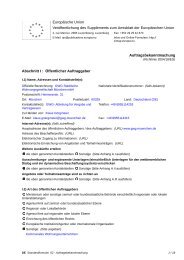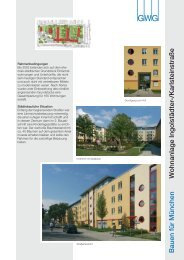New build - GWG München
New build - GWG München
New build - GWG München
You also want an ePaper? Increase the reach of your titles
YUMPU automatically turns print PDFs into web optimized ePapers that Google loves.
Sections of the southern view (top)<br />
and northern view (bottom)<br />
Outline of the ground floor including<br />
outside areas<br />
N<br />
The architects consciously created a<br />
“choreography” of <strong>build</strong>ing structures<br />
that accentuates the road space, turning<br />
it into a veritable gateway to the city.<br />
The architects describe this as a “balance<br />
between their structure as identifiable<br />
<strong>build</strong>ings and their integration into an<br />
overall formation” in which “the staggered<br />
construction alternates with complete<br />
incisions into the cubature atop the<br />
continuous two-storey pedestal.” The<br />
roof gardens are almost Mediterranean,<br />
with a glass shield offering rain and wind<br />
protection and providing additional free<br />
space for the upper storeys. Many apartments<br />
are oriented towards three sides:<br />
the east, west, and north. To keep the<br />
noise levels within manageable limits,<br />
kitchens and bathrooms face the road,<br />
with living rooms and bedrooms opening<br />
out to the rear side via loggias. <strong>GWG</strong><br />
<strong>München</strong> plans to commence construction<br />
in late 2010/early 2011.<br />
49



